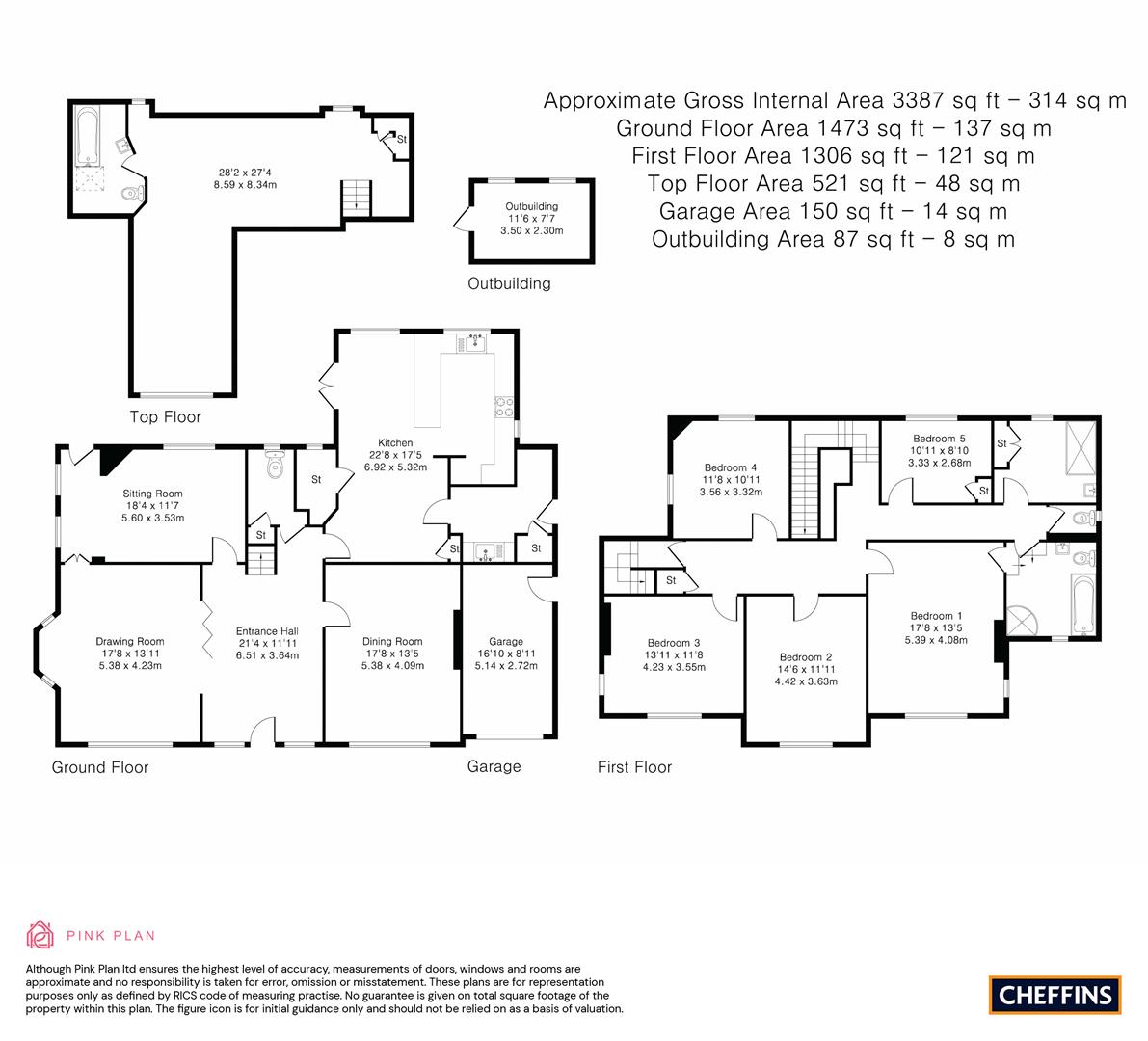Detached house for sale in Long Road, Trumpington, Cambridge CB2
Just added* Calls to this number will be recorded for quality, compliance and training purposes.
Property description
A most impressive and substantial detached residence with beautifully presented and versatile accommodation arranged over three floors and extending to about 3387 ft.2 Incorporating a number of the very special attractive architectural features. The property itself occupies the most desirable setting on the favoured southern side of the city standing within its own grounds of about 0.4 acre so conveniently placed for access to Addenbrookes Campus, local amenities and a good range of schooling.
A Pair Of Timber Entrance Doors
Panelled and leaded, double glazed, leading into:
Entrance Porch
Ceiling with down lighters, tiled floor, leaded and double glazed window to the front and frosted windows to the side.
Panelled Timber Entrance Door
With leaded and frosted glass panes, leading into:
Reception Hallway
With staircase rising to the upper floors, natural timber newel post and handrails, painted spindles, ceiling within set down lighters, picture rail, double panelled radiators, exposed and sealed floorboards, leaded and frosted glazed windows to the front.
Cloakroom
Fitted with white suite comprising; pedestal hand wash basin with tiling to splashback, low level WC, under stairs storage/coats cupboard with courtesy light, radiator, frosted window to the rear.
Drawing Room
Approach via panelled doors from Reception Hallway, feature fireplace, marble hearth, wooden mantle, picture rail, double panelled radiator, double glazed leaded windows to the front aspect and pair of twin glazed doors to the rear, opening to:
Sitting Room
Window seat, double panelled radiators, exposing sealed floorboards, double glaze windows to the side and rear, double glazed door leading out the garden and double glazed roof light.
Dining Room
Picture rail, double panelled radiator, double gazed leaded windows to the front with leaded quarter lights.
Kitchen/Breakfast/Family Room
Kitchen has been refitted with a generous range of storage cupboards and drawers to base and eyelevel, granite working surfaces with matching up stands, one and a half bowl sink unit with groove drainer and mixer tap, MasterChef cooking range, tiled splashback, extractor hood, walk in shelved pantry with cold shelf store, further shelved china cabinet, serving hatch through to dining room and sealed floorboards, part tiled floor, double glazed windows to rear and side featuring full height windows with view over the garden, double panelled radiator.
Utility Room
Butler sink unit with mixer tap, wall mounted storage cabinets, working services, coat hooks, tiled floor, shelved storage cupboard, wall mounted Worcester gas fired boiler, frosted window to side, panelled and double glazed door leading out to the side.
First Floor
Galleried Landing
Picture rail, ceiling down lighters, access to lost space, radiator, feature leaded double glazed window to the rear overlooking the garden, panelled door with staircase rising to the second floor.
Bedroom 1
With picture rail, double panelled radiator, double glaze leaded windows to the front and side.
En-Suite Bathroom
Fitted with four piece suite comprising; freestanding bath, low-level WC, pedestal hand wash basin with tiling to splashback, tiled shower cubicle with trencher showerhead, ceiling with set down lighters, extractor fan, double glazed and frosted windows to the front.
Bedroom 2
With picture rail, radiator, double glazed leaded windows to the front and side.
Bedroom 3
With picture rail, radiator, double glazed windows to the rear and side.
Bedroom 4
With tiled fireplace, storage cupboard, double glazed window to the rear.
Bedroom 5
With storage cupboard, radiator and double glazed window to the rear.
Shower Room
With tiled shower cubicle, trench showerhead, pedestal hand wash basin, heated towel radiator, double panelled radiator, double cupboard with shelving, hot water tank, double glazed frosted window to the rear.
Separate Toilet
With high level wc, tiling, frosted window to the side.
Second Floor
Principal Bedroom
With eaves storage cupboards, further storage cupboards, seating with ceiling down lighters, double glazed Velux windows, feature double glazed floor to ceiling window to the rear overlooking the garden, double panelled radiators, double glazed leaded dormer windows to the front.
En-Suite Bathroom
With panelled bath with mixer tap, pedestal hand wash basin, heated towel radiator, wc, double glazed Velux roof lights.
Outside
The property sits and its own delightful established plot in all extending to 0.4 of an acre with mature hedgerow to the front and a pair of impressive trees either side of the access. The front driveway is gravel with hardstanding and parking for several vehicles, lawned area with flowering and shrubs, enclosed by fencing and hedging. Garage with up and over door, over door shelving, power and light personal door side. Gated side access to covered bicycle store, gated access to the other side leading to rear garden.
The garden is a particular feature of this home with a large generous paved terrace at the rear of the house leading to formal lawned area with the well stocked flowering and shrub beds as well as trees, further paved sitting area and at the rear of the garden is a productive vegetable patch, fruit cage, storage shed, compost bins and treehouse.
Property info
For more information about this property, please contact
Cheffins - Cambridge, CB1 on +44 1223 784698 * (local rate)
Disclaimer
Property descriptions and related information displayed on this page, with the exclusion of Running Costs data, are marketing materials provided by Cheffins - Cambridge, and do not constitute property particulars. Please contact Cheffins - Cambridge for full details and further information. The Running Costs data displayed on this page are provided by PrimeLocation to give an indication of potential running costs based on various data sources. PrimeLocation does not warrant or accept any responsibility for the accuracy or completeness of the property descriptions, related information or Running Costs data provided here.

















































.png)


