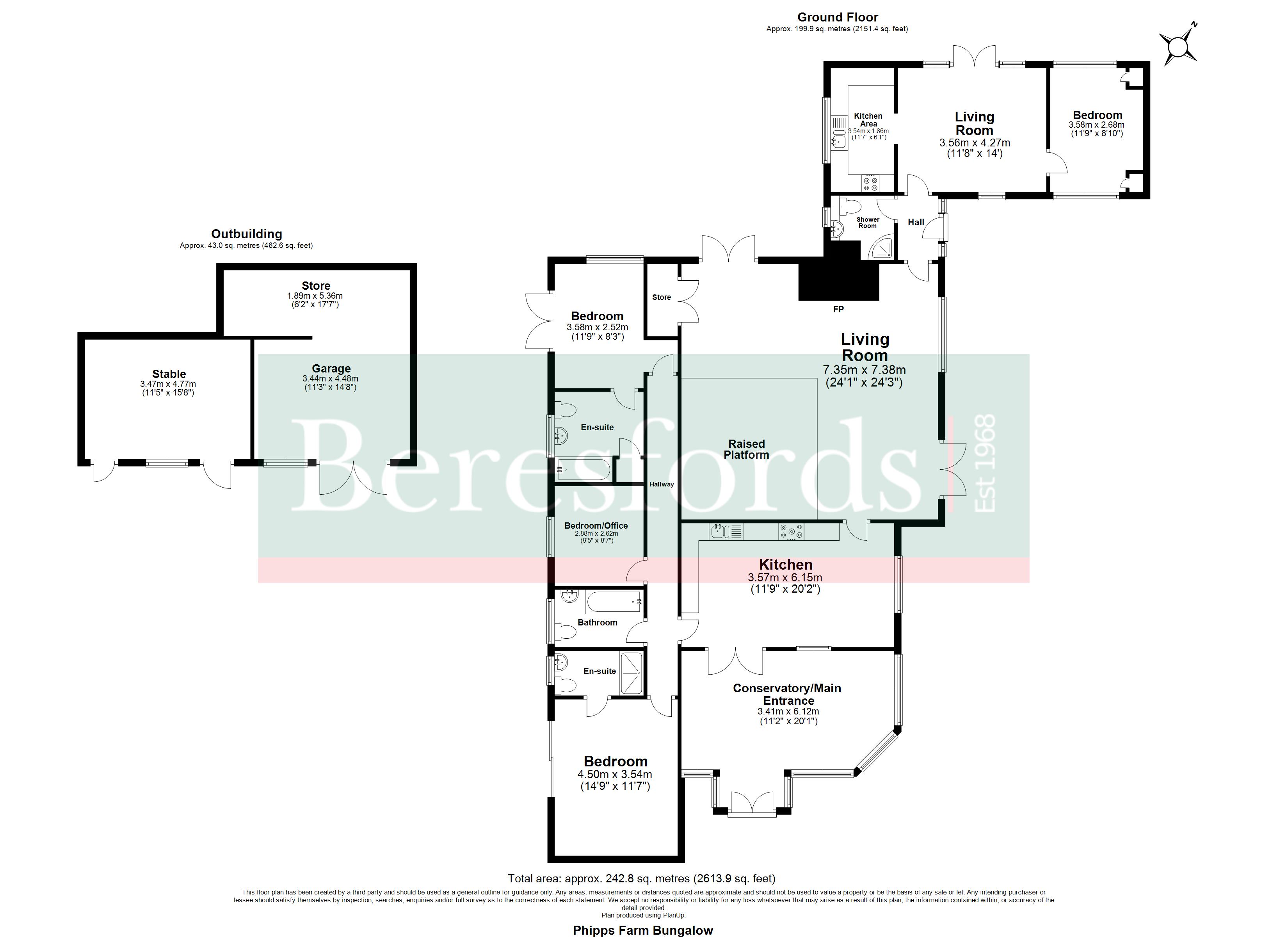Bungalow for sale in Lower Road, Layer Breton CO2
Just added* Calls to this number will be recorded for quality, compliance and training purposes.
Property features
- No onward chain
- Set on 0.85 acres with a stable
- Three bedroom bungalow
- Large conservatory / entrance
- Two en-suites and family bathroom
- Garage and off-street parking
- One bedroom Annex with kitchen and shower room
- Peaceful rural setting
Property description
Nestled in the picturesque countryside this charming three bedroom detached bungalow, with a one bedroom annex, offering a tranquil retreat for those seeking a peaceful lifestyle.
Internally, this home boasts a bright and airy conservatory / entrance hall, the perfect spot to relax and enjoy the stunning views of the surrounding landscape, a large kitchen and a spacious living room. There are three generously sized bedrooms, two with en-suites and a family bathroom. In addition to this there is an annex with its own living room, kitchen, bedroom and shower room, offering versatile living options for guests or potential rental income.
Sitting on 0.85 acres this property benefits from off-street parking, a garage, and a useful stable / outbuilding for extra storage space.
With its idyllic setting and array of features, this bungalow is a rare find that offers both comfort and convenience. Don't miss the opportunity to make this your dream home in the countryside. Contact us today to arrange a viewing and experience the beauty of this rural gem. (Ref: COS210204)<br /><br />
External Features
Conservatory / Main Entrance (11' 2" x 20' 1")
Kitchen (11' 9" x 20' 2")
Living Room (24' 1" x 24' 3")
Hallway
Bedroom One (14' 9" x 11' 7")
En-Suite
Bathroom
Bedroom / Office (9' 5" x 8' 7")
Bedroom Two (11' 9" x 8' 3")
En-Suite
Annex
Hall
Living Room (11' 8" x 14' 0")
Kitchen Area (11' 7" x 6' 1")
Bedroom (11' 9" x 8' 10")
Shower Room
Garage (11' 3" x 14' 8")
Store (6' 2" x 17' 7")
Stable (11' 5" x 15' 8")
Property info
For more information about this property, please contact
Beresfords - Colchester, CO1 on +44 1206 684624 * (local rate)
Disclaimer
Property descriptions and related information displayed on this page, with the exclusion of Running Costs data, are marketing materials provided by Beresfords - Colchester, and do not constitute property particulars. Please contact Beresfords - Colchester for full details and further information. The Running Costs data displayed on this page are provided by PrimeLocation to give an indication of potential running costs based on various data sources. PrimeLocation does not warrant or accept any responsibility for the accuracy or completeness of the property descriptions, related information or Running Costs data provided here.





































.jpeg)

