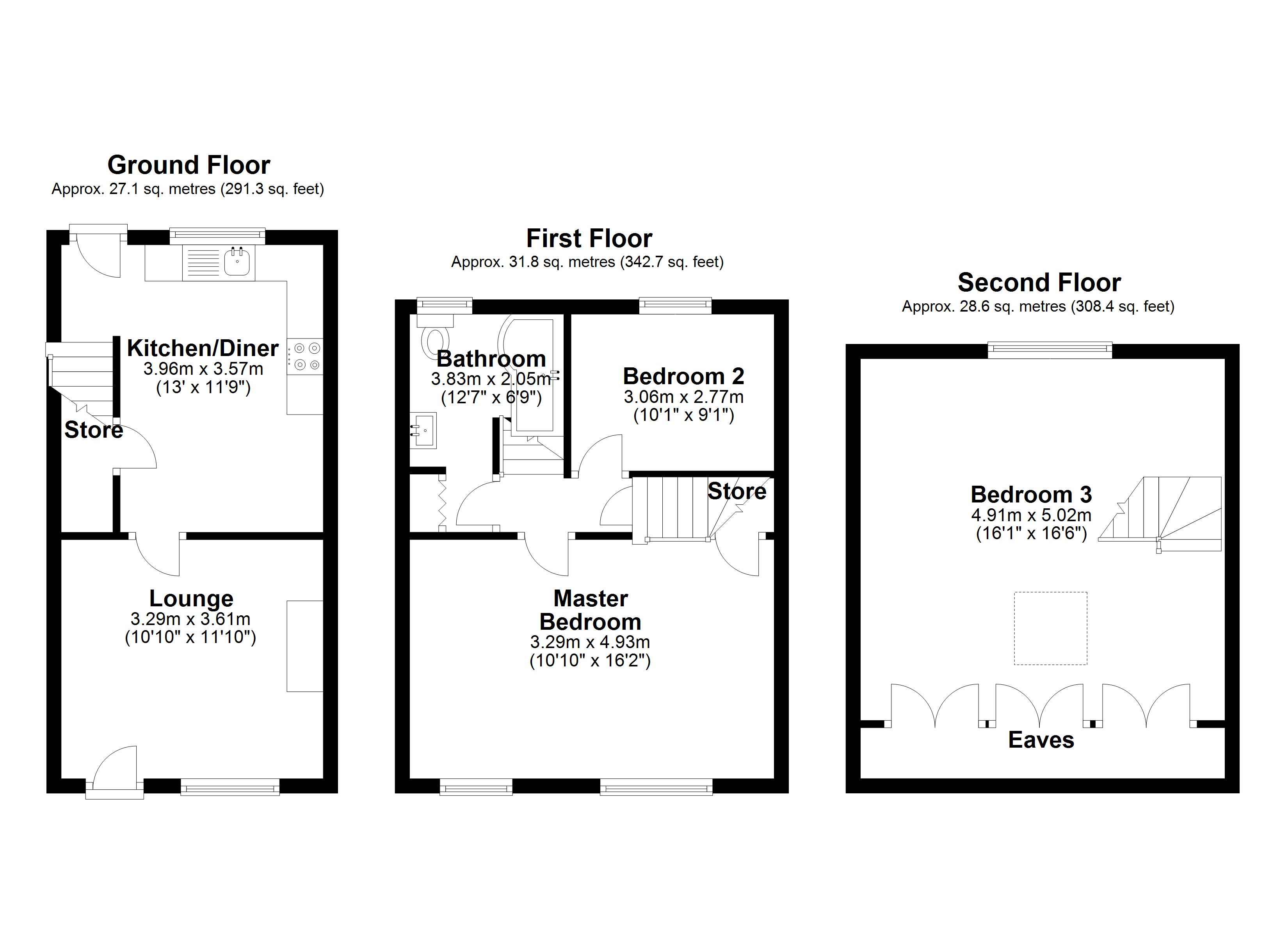Terraced house for sale in Wood Fold, Sheffield S3
* Calls to this number will be recorded for quality, compliance and training purposes.
Property features
- Perfect for first time buyers
- Prime location
- Spacious garden
- Good size rooms
- Ideal for investors
- Close to local amenities
Property description
Edwardian Mid-Terrace Home near Kelham Island with 3 Bedrooms and a Spacious Garden
This beautifully presented Edwardian mid-terrace home offers the perfect blend of period charm and modern convenience. With three well-appointed bedrooms, including two generous doubles, and a spacious, versatile garden, this home is ideal for first-time buyers or growing families seeking a comfortable and stylish residence in a prime location.
Living Room
Step into a cosy living room where period features blend seamlessly with modern touches. Frosted windows provide privacy while allowing ample natural light, creating a warm and inviting atmosphere perfect for relaxing or entertaining.
Kitchen
The heart of the home, this recently renovated kitchen is a highlight. Original flagstone flooring complements sleek wooden worktops, modern open shelving, and a stylish Belfast sink with a view into the garden. The kitchen is well-equipped with a built-in dishwasher, space-saving storage and seating solutions, washing machine, fan oven, induction hob and state-of-the-art extractor fan. A convenient under-stairs pantry provides extra storage and access to a trap door leading down to the cellar.
First Floor
Master Bedroom
The spacious master bedroom benefits from from additional square footage over the shared alleyway, offering a versatile area currently used as a living room/office. The room is bathed in evening light thanks to two large windows, and includes a handy cupboard under the attic stairs for additional storage.
Third Bedroom
This well-sized third bedroom, currently serving as an office, features modern flooring and traditional coving. Versatile and functional, it offers enough space for a double bed or a spacious single, making it ideal as a guest bedroom or a child's room for a family.
Bathroom
A generous, airy bathroom offers a comfortable bath/shower combination, blending practicality with comfort.
Attic Bedroom
On the third floor, the converted attic reveals a large double bedroom with a dormer window on one side and a Velux on the other, show caseing views of the city and ensuring a bright and airy feel throughout the day. This room boasts ample storage space, including additional storage in the eaves, and features exposed brick walls for a touch of modern style. Kept warm by a radiator, this space is a cosy retreat, perfect for relaxation.
Outside
Garden
The sizeable garden is a true retreat, with mature trees enclosing the garden and providing privacy. The back door opens onto a tarmacked area, ideal for potted plants, outdoor seating, and bin storage, complete with two washing lines. A paved path, flanked by a rockery and lawn leads through to the the end of the garden, where you’ll find a shed, deck and paved patio area. The garden also features an outbuilding, which includes a functional toilet and water tap, with a nearby wood store and smaller patio area. The garden also includes a vertical garden, currently planted with strawberries, border beds, a greenhouse and electricity supply, offering endless possibilities for gardening and outdoor entertaining
This delightful home combines character, space, and modern amenities in a sought-after location. The interior and garden space make it an ideal choice for families or professionals looking for a home near the city centre.
Features
Key Features:
• Prime Location: Situated just a 10-minute walk from the vibrant Kelham Island and Neepsend areas, the home offers easy access to local amenities, schools and transport links into the city centre and beyond.
• Additional Living Space: The house benefits from a unique area above the shared alleyway, providing extra space and flexibility.
• Spacious Garden: The garden features opportunities for multiple seating areas and includes a lawn, outhouse, greenhouse, deck, and shed—ideal for outdoor living and entertaining.
Property Ownership Information
Tenure
Freehold
Council Tax Band
A
Disclaimer For Virtual Viewings
Some or all information pertaining to this property may have been provided solely by the vendor, and although we always make every effort to verify the information provided to us, we strongly advise you to make further enquiries before continuing.
If you book a viewing or make an offer on a property that has had its valuation conducted virtually, you are doing so under the knowledge that this information may have been provided solely by the vendor, and that we may not have been able to access the premises to confirm the information or test any equipment. We therefore strongly advise you to make further enquiries before completing your purchase of the property to ensure you are happy with all the information provided.
Property info
For more information about this property, please contact
Purplebricks, Head Office, CO4 on +44 24 7511 8874 * (local rate)
Disclaimer
Property descriptions and related information displayed on this page, with the exclusion of Running Costs data, are marketing materials provided by Purplebricks, Head Office, and do not constitute property particulars. Please contact Purplebricks, Head Office for full details and further information. The Running Costs data displayed on this page are provided by PrimeLocation to give an indication of potential running costs based on various data sources. PrimeLocation does not warrant or accept any responsibility for the accuracy or completeness of the property descriptions, related information or Running Costs data provided here.











































.png)

