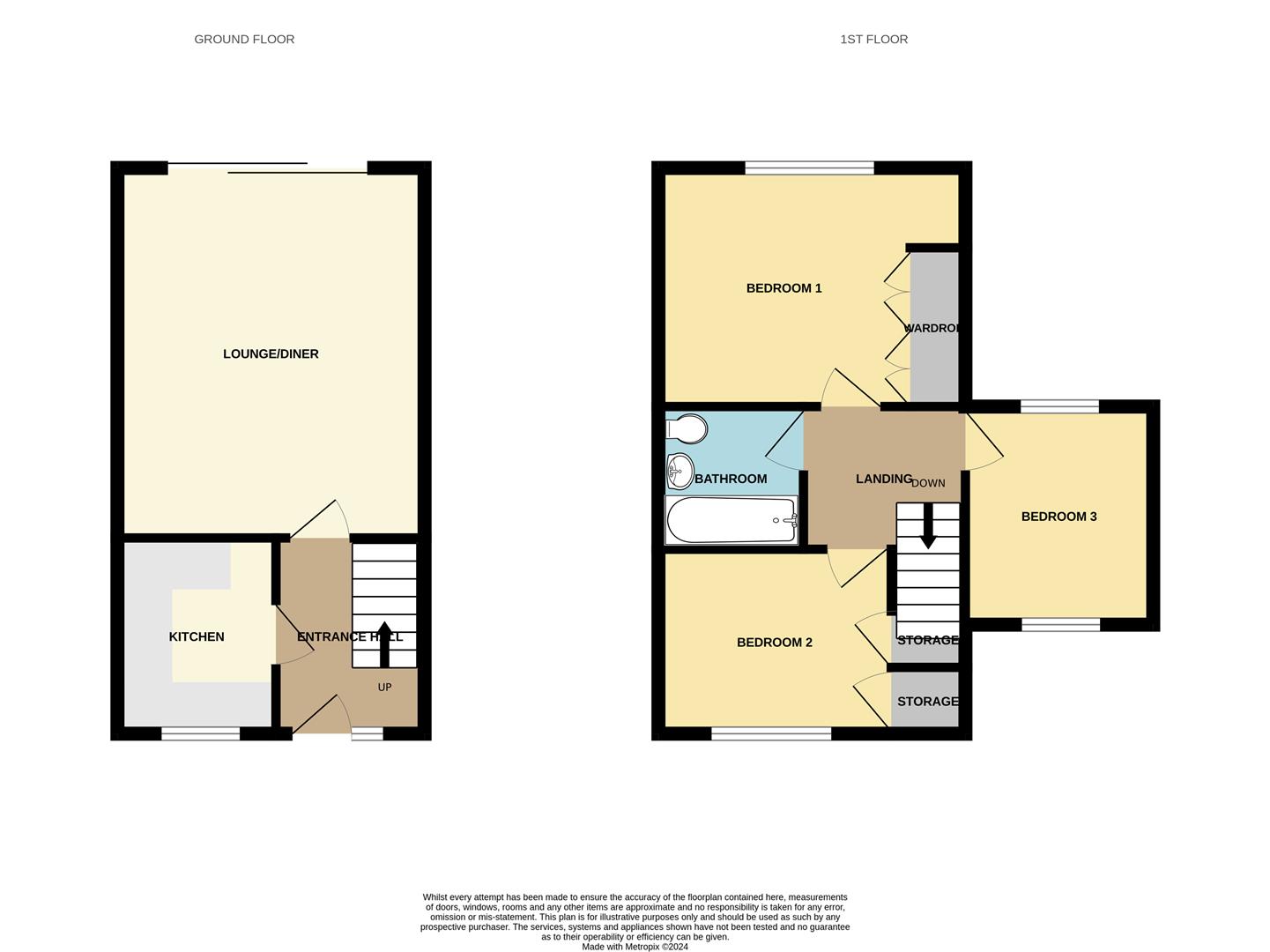End terrace house for sale in Warren Drive, Basildon SS14
* Calls to this number will be recorded for quality, compliance and training purposes.
Property features
- Quiet Cul-de-sac
- Entrance Hall
- Modern Kitchen (8’3 x 6’8)
- Lounge/Diner (15’7 x 12’11)
- Bedroom 1 (9’9 x 13’0) with built in wardrobes
- Bedroom 2 (7’9 x 9’10) with built in wardrobes
- Bedroom 3 (9’2 x 7’11)
- Three-Piece Bathroom
- West Facing Rear Garden
- Allocated Parking for Two Vehicles
Property description
Bear Estate Agents are proud to bring to the market this exceptionally maintained and well-presented three bedroom end-terraced house! Warren Drive is a pleasant cul-de-sac situated in a prime location in Basildon, within walking distance of local schools, local amenities (Timberlog Lane parade), and major bus routes. It is also only a short drive to A13 & A127 commuter roads as well as Basildon or Pitsea Railway Station.
The property begins with an inviting entrance hall which hosts the stairs and adjoins the other ground floor rooms. The kitchen is exquisitely modern with grey units and gorgeous surfaces as well as space for a fridge freezer and washing machine. The lounge/diner overlooks the rear garden and is also a modern room. The upstairs boasts three large bedrooms, all able to hosts a double bed. There is also a three-piece bathroom suite.
The rear garden is west-facing, benefitting from sunlight throughout the afternoon and evening. There is also two allocated parking spaces directly next to the home.
These properties sell incredibly well so call us today to organise your viewing!
Council Tax Band: D
£2147.31
Quiet Cul-De-Sac
Entrance Hall
Modern Kitchen (8’3 X 6’8)
Lounge/Diner (15’7 X 12’11)
Bedroom 1 (9’9 X 13’0) With Built In Wardrobes
Bedroom 2 (7’9 X 9’10) With Built In Wardrobes
Bedroom 3 (9’2 X 7’11)
Three-Piece Bathroom
West Facing Rear Garden
Allocated Parking For Two Vehicles
Property info
For more information about this property, please contact
Bear Estate Agents, SS16 on +44 1702 787540 * (local rate)
Disclaimer
Property descriptions and related information displayed on this page, with the exclusion of Running Costs data, are marketing materials provided by Bear Estate Agents, and do not constitute property particulars. Please contact Bear Estate Agents for full details and further information. The Running Costs data displayed on this page are provided by PrimeLocation to give an indication of potential running costs based on various data sources. PrimeLocation does not warrant or accept any responsibility for the accuracy or completeness of the property descriptions, related information or Running Costs data provided here.





























.png)
