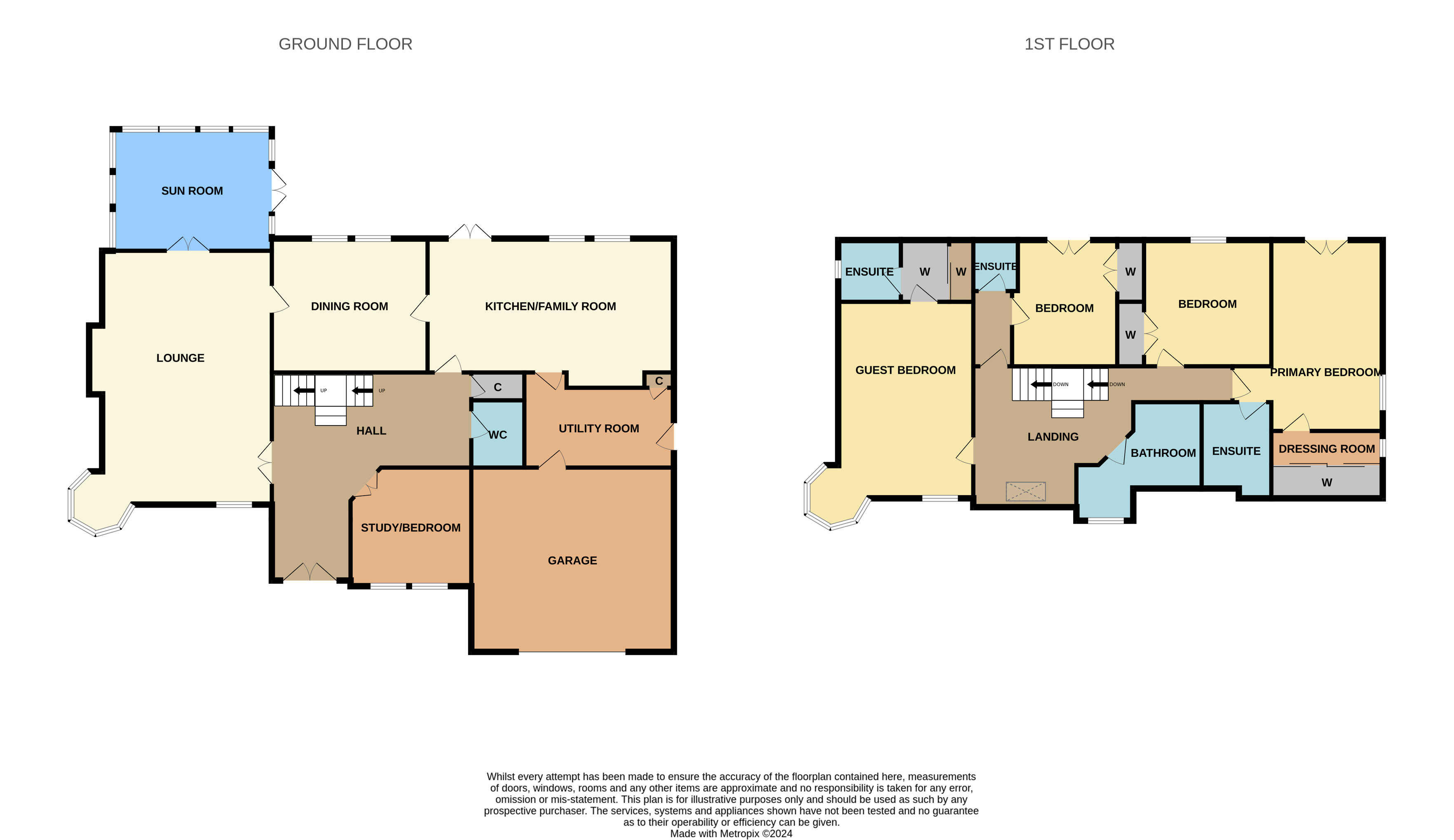Detached house for sale in The Avenue, Murthly, Perth, Perth And Kinross PH1
* Calls to this number will be recorded for quality, compliance and training purposes.
Property features
- EPC Rating - C
- Detached Villa, 5 Bedrooms
- 4 Reception Rooms
- Air Source Heating
- Car Charging Point
- South Facing Rear Garden
- Local Primary School
- Local Amenities
- 10 Miles North of Perth
Property description
Overview
1 The Avenue beautifully combines exceptional specifications with the preferred house style on one of the best plots within the Druids Park development in Murthly, near Dunkeld. Approached via a private avenue lined with trees and rhododendrons, the property immediately impresses with its striking frontage, double-entrance sweeping driveways, and mature gardens. The current owners have made several enhancements to the standard Kinclaven (Fairytale Turret) design, noticeable right away in the extended enclosure of the front porch, creating a grand and welcoming hallway. They have spent in the region of £50,000, additions include underfloor heating, two fabulous wood burners and two sauna rooms.
These improvements, along with thoughtful design features and stunning gardens, continue throughout the property, making this a home that truly needs a second viewing to fully appreciate.
Location
Murthly is situated 10 miles north of Perth and five miles from Dunkeld, overlooking the spectacular River Tay amidst breathtaking scenery that offers an exceptional quality of life. This charming village has everything you need: A local shop and post office, a well-used village hall, and the celebrated Uisge Bar and Bistro, which comes highly recommended for lunch. Murthly is ideal for those who love outdoor activities such as hiking, climbing, cycling, equestrian pursuits, fishing, golf, or simply taking a walk with the dog. Surrounded by nature’s best, the area enjoys a remarkably dry micro-climate. If you’re arriving from England, note that winters are colder up here!
The location benefits from excellent schooling and transport links, offering a rural feel without the sense of isolation. It’s worth noting that both our business owner and senior estate agent live in the village and own properties within this development, which they describe as a little slice of heaven. We don’t exaggerate — we truly love our Murthly life!
The Property
Constructed by bb Builders, a company renowned for completing only four homes per year, this property boasts a superior specification. Every bb home features exquisite ash and oak finishes, Porcelanosa tiling, high-end German kitchens, high ceilings, top-quality sanitary ware, and generous proportions. This home takes it a step further, with unique additions such as indoor and outdoor saunas, multiple outbuildings, two contemporary wood-burning stoves, stained glass details, an outdoor gym area within the beautiful gardens, and upgraded bathrooms.
The current owners have exceptional taste, and it’s unlikely the new owner would need or want to change much, if anything, before moving in. Notably, there are four bathrooms on the upper floor serving the four bedrooms, three of which are en-suite, ensuring comfortable accommodation for both owners and guests.
Overall, we truly can’t find a fault with this home. If you’re looking for a property in this price range that combines superb features with a wonderful location, we highly recommend requesting a viewing. You won’t be disappointed — but we might be, as our clients have been wonderful neighbours, and this house is known for hosting legendary parties!
Lounge 23'6 x 15'9
Sun Room 15' x 11'10
Dining Room 14'6 x 11'10
Kitchen 24'7 x 11'10
Utility 13'8 x 9'8
WC 6'6 x 4'11
Master Bedroom 17'9 x 11'10
Dressing Room 11'10 x 5'7
En Suite 7'11 x 5'11
Guest Bedroom 16'5 x 11'8
Dressing Room 5'11 x 3'11
En Suite 5'11 x 5'7
Bedroom Three 11'10 x 11'10
En Suite 5'2 x 5'
Bedroom Four 11'10 x 11'5
Bathroom 11'10 x 5'11
Important Note to Potential Purchasers & Tenants:
We endeavour to make our particulars accurate and reliable, however, they do not constitute or form part of an offer or any contract and none is to be relied upon as statements of representation or fact. The services, systems and appliances listed in this specification have not been tested by us and no guarantee as to their operating ability or efficiency is given. All photographs and measurements have been taken as a guide only and are not precise. Floor plans where included are not to scale and accuracy is not guaranteed. If you require clarification or further information on any points, please contact us, especially if you are traveling some distance to view. Potential purchasers: Fixtures and fittings other than those mentioned are to be agreed with the seller. Potential tenants: All properties are available for a minimum length of time, with the exception of short term accommodation. Please contact the branch for details. A security deposit of at least one month’s rent is required. Rent is to be paid one month in advance. It is the tenant’s responsibility to insure any personal possessions. Payment of all utilities including water rates or metered supply and Council Tax is the responsibility of the tenant in every case.
LAN240097/8
Property info
For more information about this property, please contact
Your Move - First, Lanark, ML11 on +44 1555 457012 * (local rate)
Disclaimer
Property descriptions and related information displayed on this page, with the exclusion of Running Costs data, are marketing materials provided by Your Move - First, Lanark, and do not constitute property particulars. Please contact Your Move - First, Lanark for full details and further information. The Running Costs data displayed on this page are provided by PrimeLocation to give an indication of potential running costs based on various data sources. PrimeLocation does not warrant or accept any responsibility for the accuracy or completeness of the property descriptions, related information or Running Costs data provided here.












































.png)
