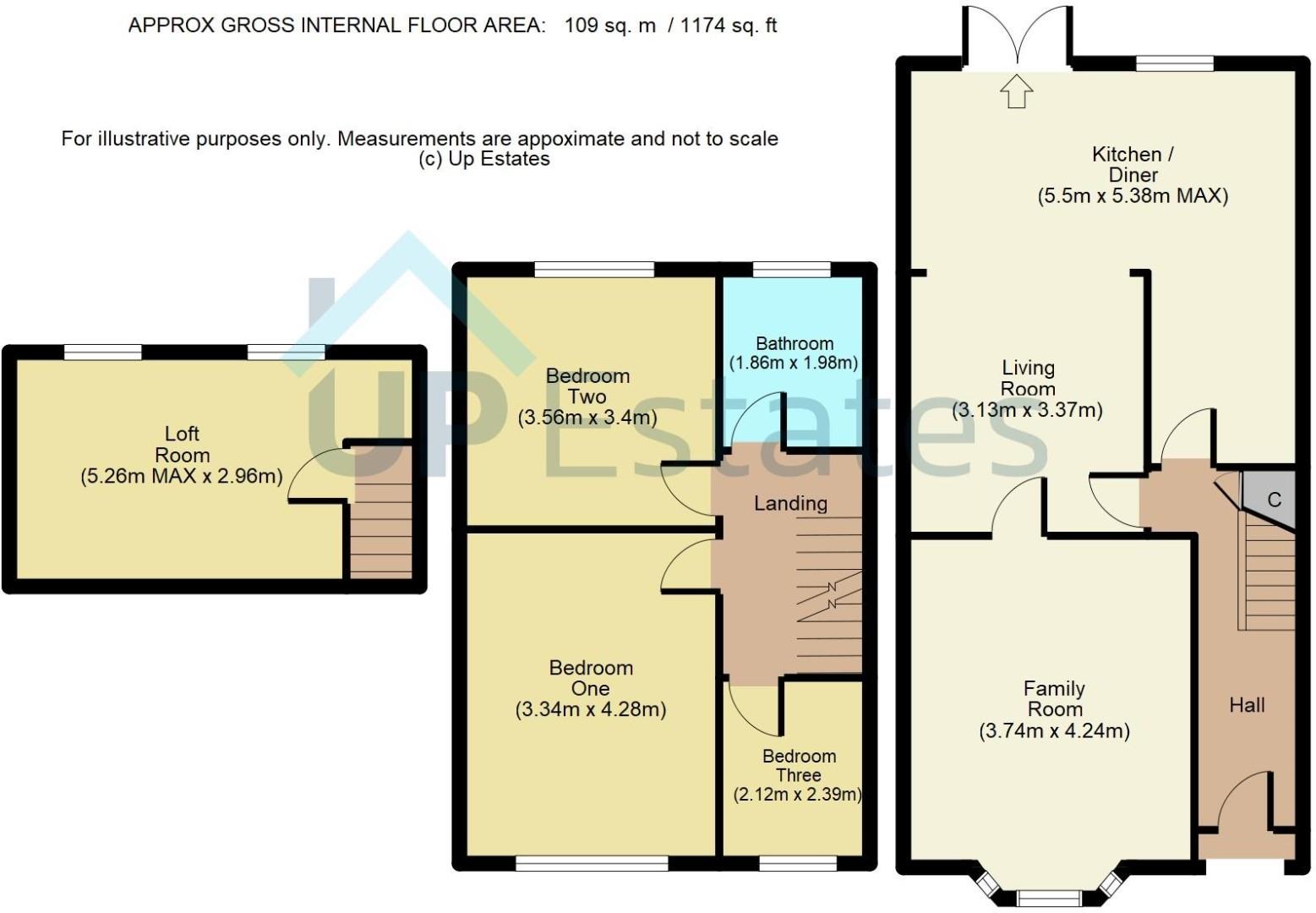End terrace house for sale in Binley Road, Binley, Coventry CV3
* Calls to this number will be recorded for quality, compliance and training purposes.
Property features
- Usable loft space with stairs
- Impressive double garage/workshop with power/electric
- Private garden overlooking woodland
- Extended kitchen diner
- Roof, windows, boiler & rendering re-done circa 2022
- Beautifully presented & modern throughout!
- Halls together end of terrace
- Sought after location surrounded by amenities and transport links
Property description
**usable loft - double garage/workshop - extended family home - new roof, windows, boiler & rendering circa 2022 - beautifully presented throughout - private garden backing onto woodland - large double garage/workshop with power** This is an exceptional opportunity to purchase an extended halls together end of terrace home on the sought after Binley Road. Immaculately presented throughout & boasting a double garage to the rear with secure gated access and multi-car driveway to the front. As you enter into the hallway you have doors leading to the living room & modern kitchen/diner and then a door to the family room. To the first floor there are two double bedrooms, a good sized single and family bathroom. A versatile loft room can be found on the third floor currently utilised as a fourth bedroom! This home benefits from new roof, boiler, windows and rendering in circa 2022. Call now to secure a viewing!
Hall With stairs ascending to the first floor, a central heated radiator and doors leading to the open-plan Kitchen/Diner and Living Room.
Family room 12' 3" x 13' 10" (3.74m x 4.24m) A sizeable reception room with a feature fireplace with surround, a double glazed bay window to the front aspect and a central heated radiator.
Living room 10' 3" x 11' 0" (3.13m x 3.37m) A second reception room having a door into the hall and open-plan access to the Kitchen/Diner.
Open-plan kitchen/diner 18' 0" x 17' 7" (5.5m x 5.38m max) Kitchen measurements: 2.25m x 5.38m. A stunning & modern Kitchen/Diner with skylights, a double glazed window to the rear aspect, French doors leading out into the rear garden, spotlights, and two central heated radiators. The Kitchen includes a matching range of wall and base mounted units with work surfaces over, a stainless steel sink with drainer and mixer tap, an extractor fan with space for a range-style cooker below, and space for further appliances.
Landing With stairs rising from the ground floor and ascending to the loft room, and doors leading to accommodation.
Bedroom one 10' 11" x 14' 0" (3.34m x 4.28m) A double bedroom having a central heated radiator and double glazed bay window to the front aspect.
Bedroom two 11' 8" x 11' 1" (3.56m x 3.4m) Another double bedroom having a central heated radiator and double glazed window to the rear aspect.
Bedroom three 6' 11" x 7' 10" (2.12m x 2.39m) Having a central heated radiator and double glazed window to the front aspect.
Bathroom 6' 1" x 6' 5" (1.86m x 1.98m) A tiled bathroom having a panelled bath with shower over, low level W/C, pedestal wash basin, central heated towel rail and a double glazed window.
Loft room 17' 3" x 9' 8" (5.26m max x 2.96m) A versatile loft room with two double glazed velux-style windows to the rear aspect and a central heated radiator.
Front aspect Offering a driveway and gated side access to the rear.
Garden An enclosed, hard-landscaped rear garden having a patio with fencing along the boundaries. There is a gate at the rear of the garden leading to a paved, partially sheltered storage area with access to a shed and the Double Garage.
Double garage Situated to the rear of the property and having electrics, manual doors and vehicular access.
Location
Situated on the sought after Binley Road and away from the hustle and bustle of the city centre, our property finds itself nearby and within easy access to some notable landmarks including; Warwickshire Shopping Park, Copsewood Sports Club, Coombe Abbey Country Park, University Hospital C&W and Coventry Train Station.
Families will also benefit from great local schools such as Ernesford Grange Academy, Ravensdale Primary and Caludon Castle Secondary.
The main Eastern Bypass is within easy reach, providing transport links to the A45 and then the M40 / M1.
Property info
For more information about this property, please contact
Up Estates, Warwickshire, CV3 on +44 24 7662 0912 * (local rate)
Disclaimer
Property descriptions and related information displayed on this page, with the exclusion of Running Costs data, are marketing materials provided by Up Estates, Warwickshire, and do not constitute property particulars. Please contact Up Estates, Warwickshire for full details and further information. The Running Costs data displayed on this page are provided by PrimeLocation to give an indication of potential running costs based on various data sources. PrimeLocation does not warrant or accept any responsibility for the accuracy or completeness of the property descriptions, related information or Running Costs data provided here.






































.png)

