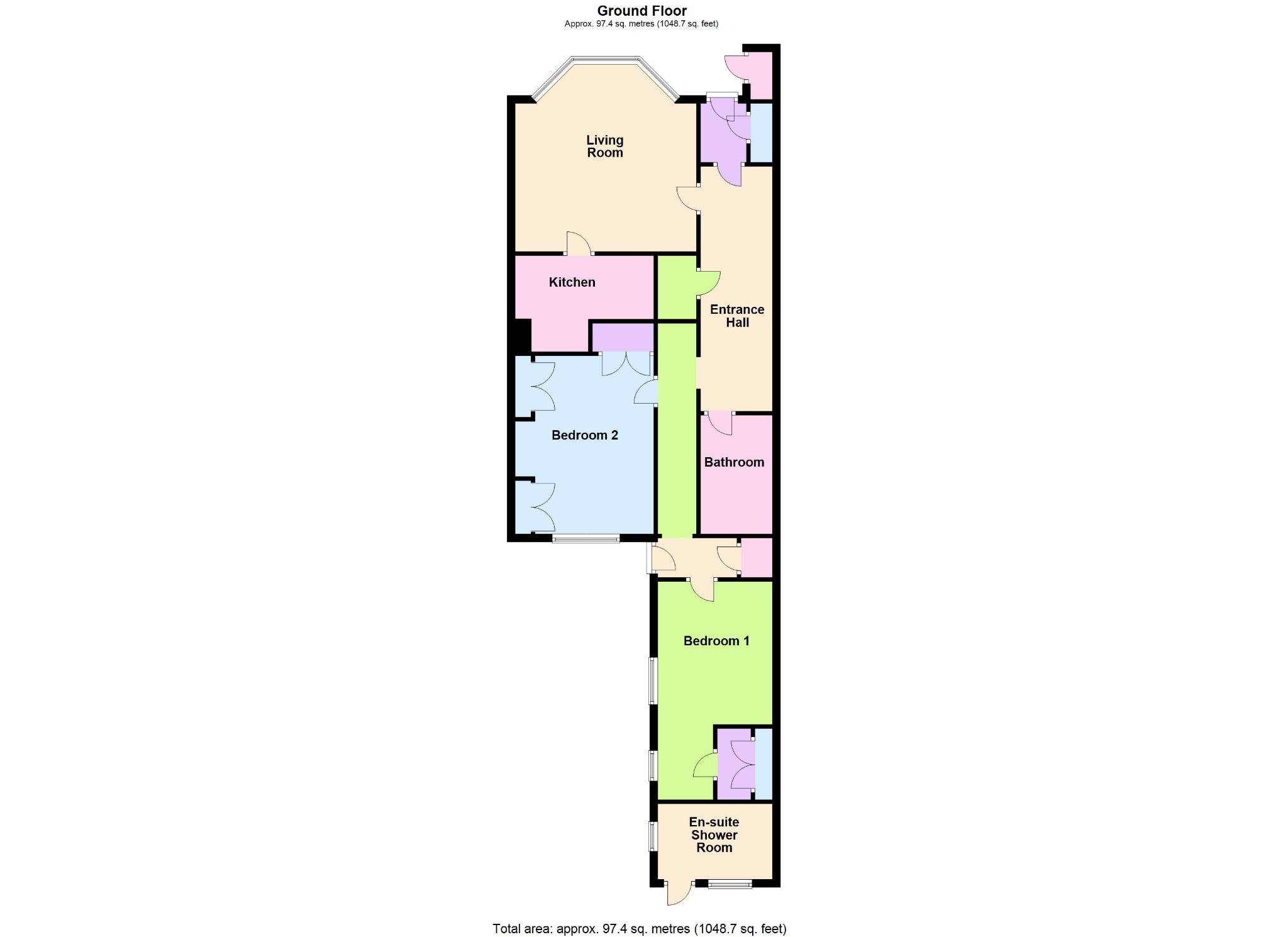Flat for sale in Park Terrace, Bognor Regis PO21
* Calls to this number will be recorded for quality, compliance and training purposes.
Utilities and more details
Property features
- Period Apartment Adjacent To Beach Front
- Lower Ground Floor
- Parking & Access To Gardens
- Principal Bedroom With En-Suite Shower & Dressing Room
- Further Double Bedroom & Family Bathroom
- Gas Fired Central Heating
- UPVC Double Glazing
- Council Tax Band B
- Internal Viewing Recommended
- Sole Agents
Property description
This well proportioned apartment forms part of the lower ground floor of an attractive period building, converted some years ago, located adjacent to the sea front of Bognor Regis, having the benefit of resident's gardens and parking space with access to the promenade and beach front.
The property offers deceptively spacious accommodation to suit a variety of uses, with it's well balanced accommodation suiting those seeking a home by the sea or weekend holiday retreat. The property benefits from gas fired central heating, together with UPVC double glazing, in addition to plenty of storage space throughout. Local amenities restaurants, public houses, yacht club, shops and bus services are located within the vicinity, with internal viewing highly recommended by the owners sole agent.
Entrance vestibule
Mosaic tiled floor, storage cupboard. Door to
entrance hall
20' 3" (6.18m) x 5' 9" (1.75m):
Radiator, door to walk-in storage cupboard currently used as a small office space. From the rear of the entrance hall is a door giving rear access to the property, including garden area, with garden store and rear pedestrian access to Park Road.
Living/dining room
16' 0" (4.88m) Into Deep Bay Window x 15' 7" (4.74m):
Feature cast iron fireplace with raised hearth and fitted gas coal flame effect fire, two wall light points, radiator. Door to
kitchen
11' 6" (3.51m) x 8' 0" (2.43m) Maximum Measurement:
Range of working surfaces incorporating drawer and cupboard fitments under, single drainer stainless steel sink unit, fitted eye level wall cupboards, recess suitable for fridge/freezer, integrated four burner stainless steel gas hob with under oven beneath, space and plumbing for washing machine, extractor vent.
Principal bedroom suite
11' 8" (3.56m) x 10' 8" (3.25m):
Radiator, step to further bedroom area with space for chest of drawers, door to dressing room: With wardrobe cupboard.
En-suite shower room
Of good size comprising double width shower cubicle, closed couple WC, pedestal wash basin, ceramic tiling to walls, radiator, light/shaver point.
Bedroom two
14' 1" (4.3m) x 8' 6" (2.6m) This measurement excluding fitted wardrobes:
Further recessed wardrobes, walk-in storage cupboard with gas fired boiler serving domestic hot water and central heating, dressing table recess.
Bathroom
Being panelled comprising bath with Antique style mixer taps incorporating shower spray, pedestal wash basin, closed coupled WC, radiator, extractor vent.
Outside & general
To the ground floor front level of the property is a paved terrace, across the road is a parking area designated for the residents of Lyndhurst Court, together with a lawned garden for residents use.
Lease
We are advised the current lease has approximately 152 years remaining, dating from 01/10/1987.
Service charge
We are advised that the current service charge is approximately £1,560 per annum, which includes building insurance.
Council tax band
Council Tax Band B.
Property info
For more information about this property, please contact
Gilbert and Cleveland, PO21 on +44 1243 468960 * (local rate)
Disclaimer
Property descriptions and related information displayed on this page, with the exclusion of Running Costs data, are marketing materials provided by Gilbert and Cleveland, and do not constitute property particulars. Please contact Gilbert and Cleveland for full details and further information. The Running Costs data displayed on this page are provided by PrimeLocation to give an indication of potential running costs based on various data sources. PrimeLocation does not warrant or accept any responsibility for the accuracy or completeness of the property descriptions, related information or Running Costs data provided here.
























.png)
