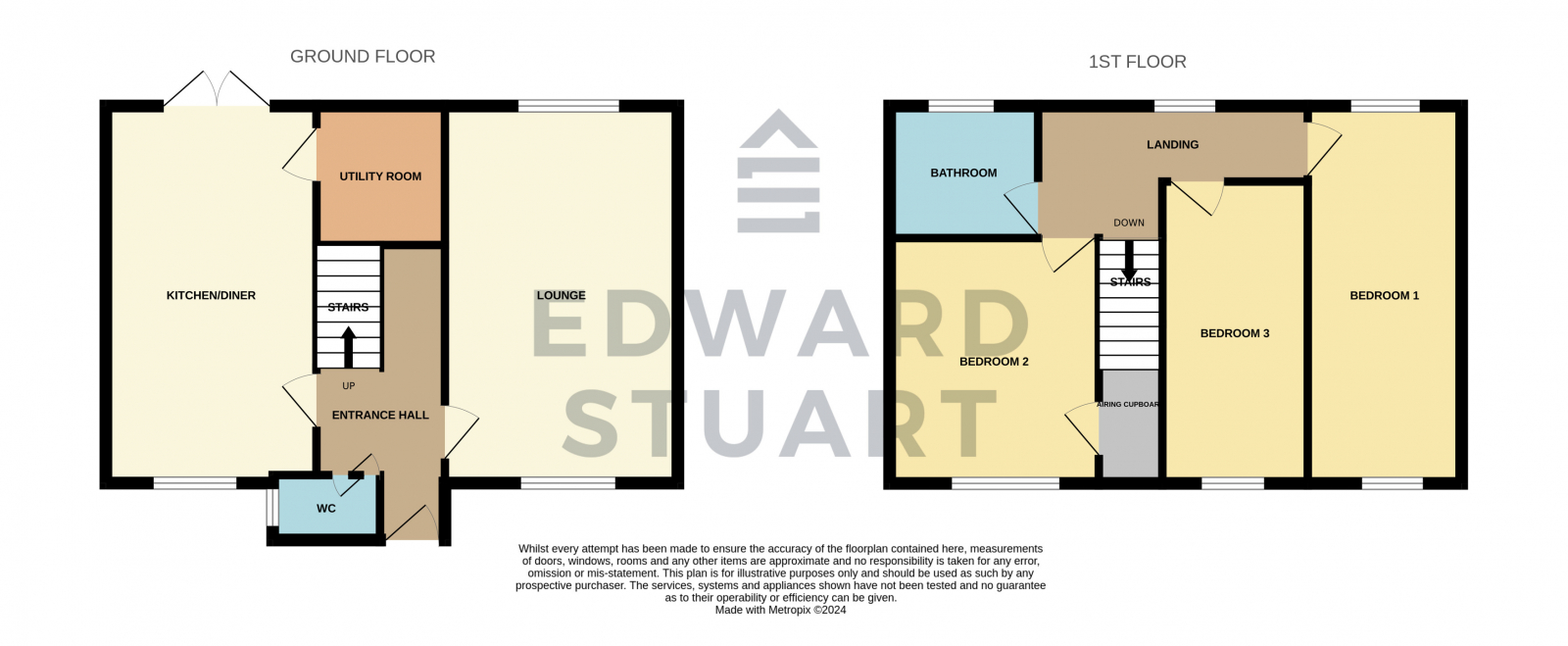End terrace house for sale in Barnstock, Bretton PE3
* Calls to this number will be recorded for quality, compliance and training purposes.
Property features
- Downstairs WC
- Spacious Family Home
- Low Maintenance Rear Garden
- Close To The Hospital
- Local Amenities
- 16' 8 Kitchen/Diner
- Kitchen-Diner
Property description
Welcome to this inviting home that offers a delightful blend of comfort and practicality. As you step inside, you are greeted by a welcoming entrance hall that sets the tone for the rest of the property. Conveniently located on the ground floor, a cloakroom provides added functionality for guests.
The heart of this home is the spacious kitchen/diner, featuring elegant French doors that open up to a well-maintained garden, seamlessly merging indoor and outdoor living. The kitchen is thoughtfully designed with an array of matching base and eye-level cabinets, providing ample storage, along with designated spaces for essential appliances including a washing machine, oven/hob with a stylish extractor, and a fridge/freezer.
Moving into the generous lounge, you will appreciate the abundant natural light brought in by the UPVC double-glazed windows overlooking the garden, creating a warm and inviting atmosphere for relaxation or entertaining.
As you make your way upstairs, you will find three well-proportioned bedrooms, each offering a cozy retreat. The family bathroom is spacious and features a three-piece suite, complete with a W.C, wash basin, and a panelled bath equipped with a shower overhead, ensuring both comfort and convenience.
Outside, the private rear garden is a tranquil space primarily paved, perfect for outdoor gatherings or enjoying peaceful moments in the fresh air. At the front of the property, a pleasant green area enhances the curb appeal, along with a pathway that provides easy access to local amenities.
Don’t miss the opportunity to see this wonderful property! Call today to arrange a viewing!
Property additional info
Entrance Hall:
Stairs to first floor, doors to all rooms;
WC:
Recently refitted and fully tiled, comprising of a UPVC opaque double glazed window, WC and Hand wash basin
Lounge: 5.09m x 3.32m (16' 8" x 10' 11")
UPVC double glazed window, radiator
Kitchen/Diner: 5.09m x 2.88m (16' 8" x 9' 5")
Comprising of matching wall and base units with worktops over, one and a half bowl stainless steel sink with mixer tap over, integrated oven, hob and extractor over, generous storage cupboard, UPVC double glazed window to the front and french doors to the garden.
First Floor Landing:
UPVC double glazed window, Doors to all rooms;
Bedroom 1: 5.10m x 2.65m (16' 9" x 8' 8")
UPVC double glazed window, radiator
Bedroom 2: 3.36m x 3.00m (11' x 9' 10")
UPVC double glazed window, radiator, storage cupboard with Boiler.
Bedroom 3: 4.14m x 1.75m (13' 7" x 5' 9")
UPVC double glazed window, radiator
Family Bathroom:
UPVC opaque double glazed window, Panelled bath with shower over, WC, Hand wash basin.
Outside:
Low Maintanence garden, comprising of new fences all round and fully slabbed.
Property info
For more information about this property, please contact
Edward Stuart Estate Agents, PE1 on +44 1733 850726 * (local rate)
Disclaimer
Property descriptions and related information displayed on this page, with the exclusion of Running Costs data, are marketing materials provided by Edward Stuart Estate Agents, and do not constitute property particulars. Please contact Edward Stuart Estate Agents for full details and further information. The Running Costs data displayed on this page are provided by PrimeLocation to give an indication of potential running costs based on various data sources. PrimeLocation does not warrant or accept any responsibility for the accuracy or completeness of the property descriptions, related information or Running Costs data provided here.























.png)
