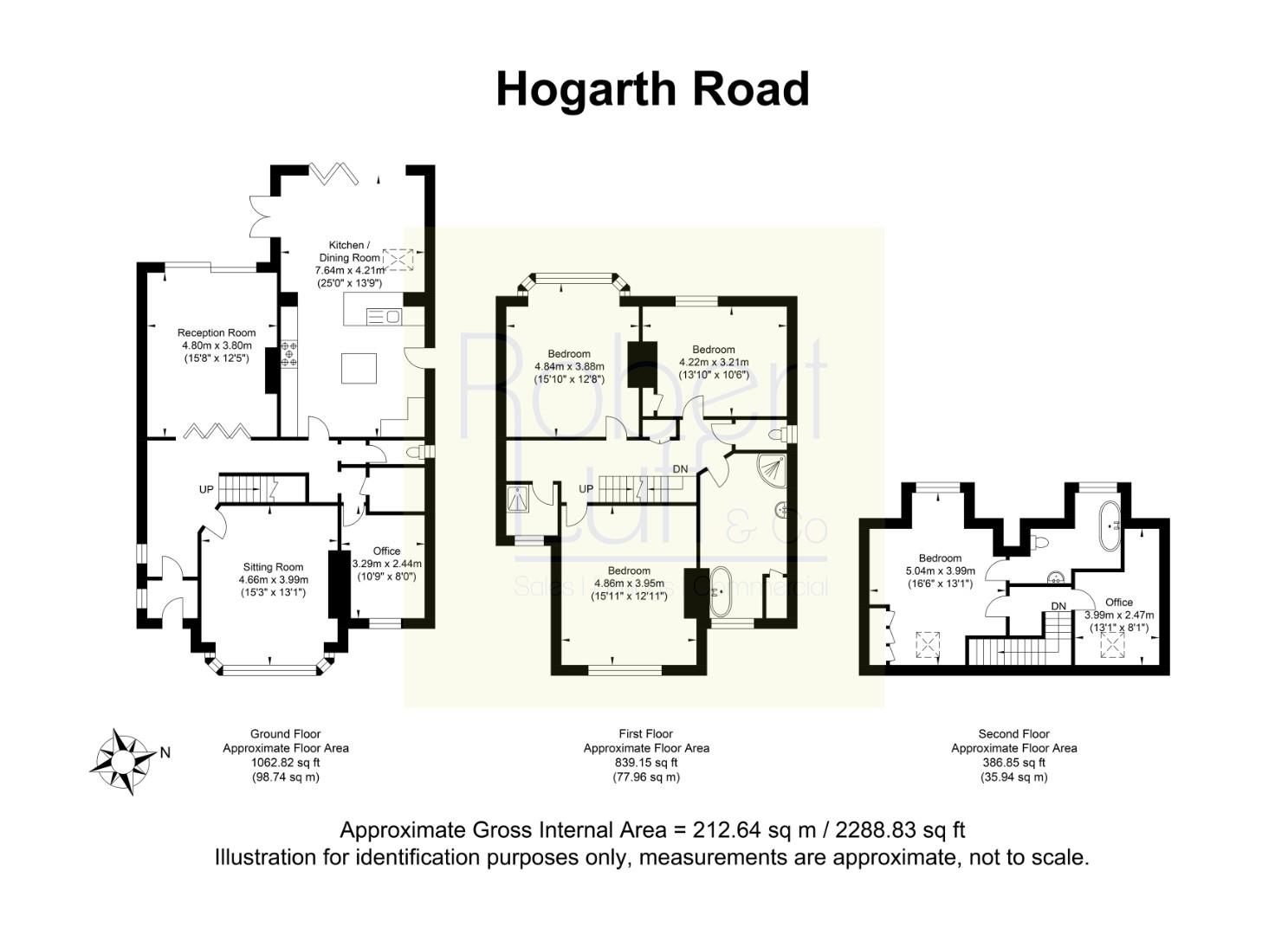Property for sale in Hogarth Road, Hove BN3
Just added* Calls to this number will be recorded for quality, compliance and training purposes.
Property features
- Five bedroom detached house
- Two reception rooms, three bathrooms
- West facing rear garden
- Walking distance to hove seafront
- Off street parking
- Short onward chain
- Solar panels
Property description
Robert Luff & Co are delighted to bring to market this spacious five bedroom, three bathroom, detached house. Hogarth Road is positioned within the highly sought after residential area of New Church Road, it is close to numerous amenities on Church Road as well as Richardson Road having its own selection of popular independent shops and cafes, including Drurys. Aldrington and Hove Train stations are close-by with direct links to Brighton & London. Hove beach and seafront is also short walk away.
Accommodation offers; Reception room, sitting room, large kitchen / dining room, ground floor office, separate utility room, five double bedrooms and three bathrooms. Other benefits include; short onward chain, West facing rear garden, income generating solar panels and off street parking.
Driveway
Off street parking, ev charger
Entrance Hall
Reception Room (4.80 x 3.80 (15'8" x 12'5"))
West facing, double glazed sliding doors leading to rear garden, log burner, wall mounted radiator
Sitting Room (4.66 x 3.99 (15'3" x 13'1"))
Original floor boards, bay window with UPVC double glazed windows, fireplace, wall mounted radiator
Kitchen / Dining Room (7.64 x 4.21 (25'0" x 13'9"))
Kitchen: A mixture of wall and base units with integrated appliances including; dishwasher, fridge freezer, oven and gas hob. Door leading to storage/side access.
Dining Room: Velux window, bi-folding doors leading to West facing rear garden, double doors leading to rear garden
Downstairs Wc
WC with water saving/eco washbasin
Office (3.29 x 2.44 (10'9" x 8'0"))
Utility Room
With ample space for appliances, including plumbing for washing machine
Stairs Leading To First Floor
Bedroom Two (4.86 x 3.95 (15'11" x 12'11"))
Carpet flooring, wall mounted radiator, double glazed windows facing front
Bedroom Three (4.84 x 3.88 (15'10" x 12'8"))
Carpet flooring, bay window with double glazed windows facing rear, wall mounted radiator, picture rail
Bedroom Four (4.22 x 3.21 (13'10" x 10'6"))
Carpet flooring, wall mounted radiator, picture rail, double glazed windows facing rear
Bathroom
Freestanding bath, walk in shower, wall mounted radiator, vanity sink unit, heated towel rail, double glazed window, extractor fan
Shower Room
Walk in shower
Separate Wc
WC with water saving/eco washbasin
Stairs Leading To Second Floor
Bedroom One (5.04 x 3.99 (16'6" x 13'1"))
Carpet flooring, wall mounted radiator, built in storage, Velux window facing front, double glazed windows facing rear garden, door leading to en-suite
En-Suite
Free standing roll top bath with shower attachment, vanity sink unit, WC, double glazed window, wall mounted radiator
Bedroom Five / Office (3.99 x 2.47 (13'1" x 8'1"))
Carpet flooring, Velux window facing front, wall mounted radiator
Agents Notes
Council Tax Band: F
EPC Rating: C
Income Generating Solar Panels
The information provided about this property does not constitute or form any part of an offer or contract, nor may it be regarded as representations. All interested parties must verify accuracy and your solicitor must verify tenure/lease information, fixtures and fittings and, where the property has been extended/converted, planning/building regulation consents. All dimensions are approximate and quoted for guidance only as are floor plans which are not to scale and their accuracy cannot be confirmed. References to appliances and/or services does not imply that they are necessarily in working order or fit for the purpose.
Property info
For more information about this property, please contact
Robert Luff, BN3 on +44 1273 083421 * (local rate)
Disclaimer
Property descriptions and related information displayed on this page, with the exclusion of Running Costs data, are marketing materials provided by Robert Luff, and do not constitute property particulars. Please contact Robert Luff for full details and further information. The Running Costs data displayed on this page are provided by PrimeLocation to give an indication of potential running costs based on various data sources. PrimeLocation does not warrant or accept any responsibility for the accuracy or completeness of the property descriptions, related information or Running Costs data provided here.










































.png)