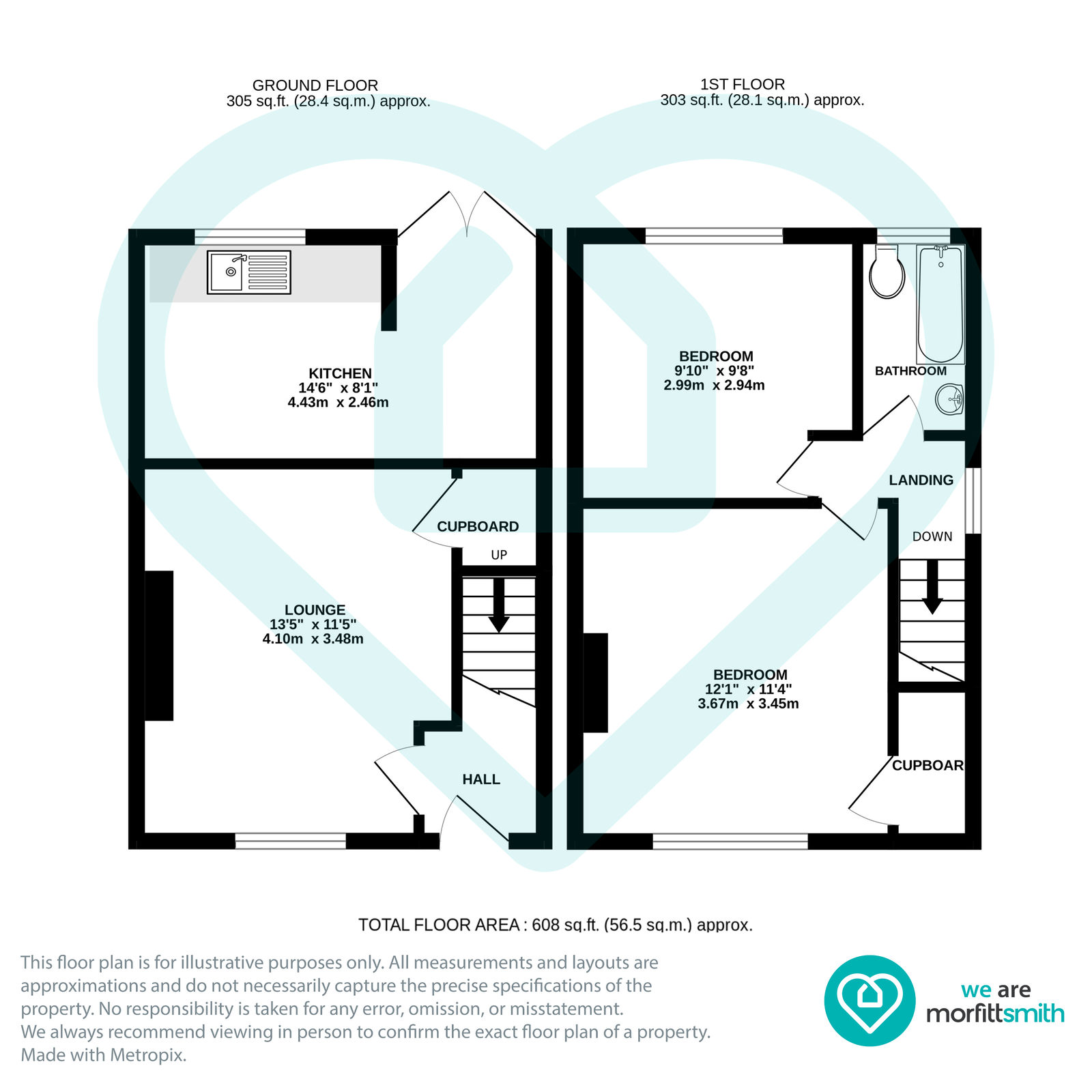Semi-detached house for sale in Kyle Crescent, Parson Cross S5
* Calls to this number will be recorded for quality, compliance and training purposes.
Property features
- Semi-Detached Property
- Extensive Corner Plot
- Neutral Décor Throughout
- Spacious Front, Side, and Rear Gardens
- Bright Lounge with Under-Stairs Storage
- Dining Area with French Doors
- Modern Tiled Bathroom
- Proximity to Shops and Supermarkets
- Close to Public Transport and Supertram Network
- Schools Close By
Property description
Why We Love It
Ideally located, the property is close to local amenities, including shops, supermarkets, schools, and public transport links, with easy access to the city, the Northern General Hospital, Wadsley Bridge retail park, and the Supertram network in Hillsborough.
Why You'll Love It
Kyle Crescent, Sheffield, S5 8HP presents an excellent opportunity for first-time buyers, owner-occupiers, or investors. This two-bedroom semi-detached property is situated on an extensive corner plot within a popular and convenient estate. The home offers accommodation across two levels, with double glazing and gardens to the front, side, and rear. The neutral décor throughout provides a blank canvas, ready for you to make it your own.
Upon entering, the hallway leads to a bright lounge with a double-glazed window to the front and a useful under-stairs cupboard. An open walkway connects the lounge to a kitchen, featuring base and wall units, an inset stainless-steel sink, and a double-glazed window. The dining area at the rear boasts French doors that open onto the substantial garden, perfect for outdoor entertaining.
Upstairs, the landing leads to the first double bedroom with a double-glazed window to the front and a practical walk-in over-stairs cupboard. The second double bedroom, also generously sized, has a window overlooking the rear garden. The bathroom features a modern, fully tiled three-piece suite with a WC, washbasin, and bath.
The exterior includes a lawned garden at the front with mature trees, an expansive lawned garden to the side, and a patio area to the rear, offering ample outdoor space.
Property info
For more information about this property, please contact
MorfittSmith, S6 on +44 114 488 9795 * (local rate)
Disclaimer
Property descriptions and related information displayed on this page, with the exclusion of Running Costs data, are marketing materials provided by MorfittSmith, and do not constitute property particulars. Please contact MorfittSmith for full details and further information. The Running Costs data displayed on this page are provided by PrimeLocation to give an indication of potential running costs based on various data sources. PrimeLocation does not warrant or accept any responsibility for the accuracy or completeness of the property descriptions, related information or Running Costs data provided here.























.png)
