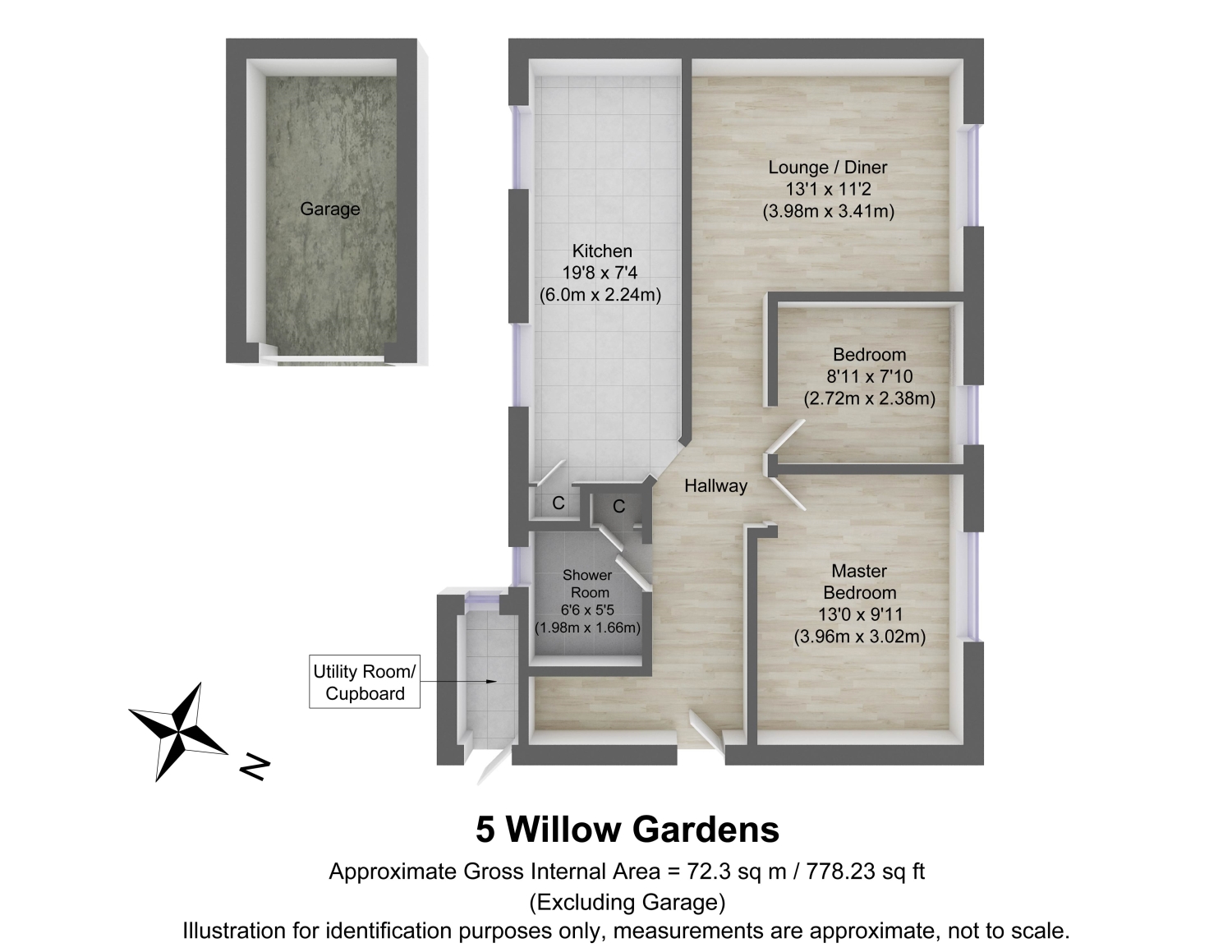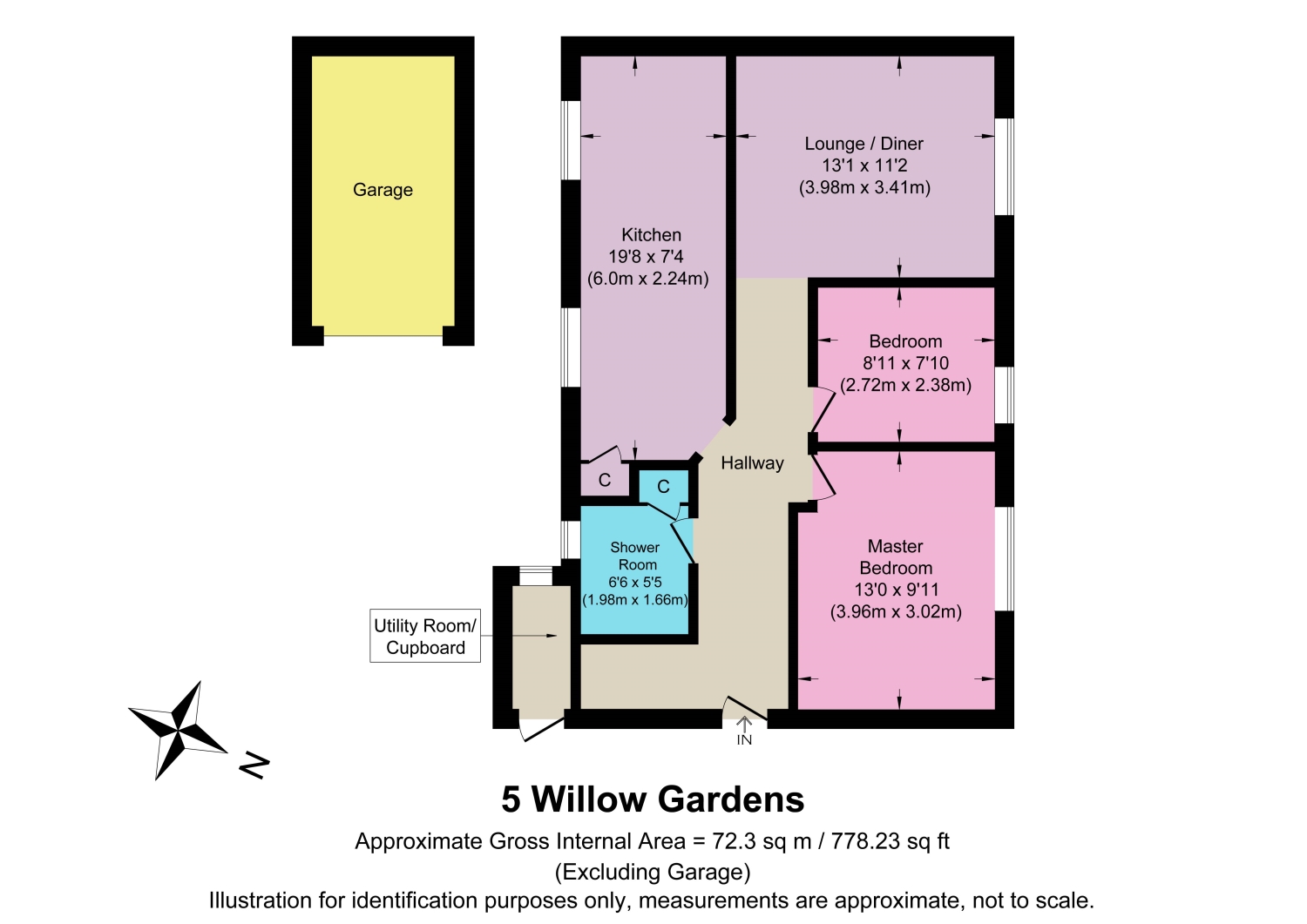Flat for sale in Willow Gardens, Southam, Warwickshire CV47
Just added* Calls to this number will be recorded for quality, compliance and training purposes.
Property features
- Two bedrooms
- Kitchen/diner
- Garage
- Walking distance to town centre
- Close to local amenities
- Close to good local schools
- Communal gardens
- Separate storage/utility
Property description
The Property
Introducing this well presented, two-bedroom apartment on the first floor of this popular development. Surrounded by neatly manicured communal gardens and with its own garage, the property briefly comprises a generous kitchen/diner, a lounge with a large window, two double bedrooms and a modern shower room.
The Area
Southam is approximately six miles from Royal Leamington Spa. Junction 12 or 13 of the M40 is a short drive away providing access to London and the South and Birmingham and the North. Set in a semi-rural location this property benefits from close proximity to the market town centre and has the rolling south Warwickshire countryside on its doorstep.
The property is offered as leasehold with 82 years remaining and an annual service/maintenance charge of £129 per month. The management company does not allow pets to be kept in the apartments. More details are available upon request, call now to book your appointment.
Entrance Hall
The property is located on the first floor via a communal door. Entering through the front door we step into an entrance hall with vestibule storage to your immediate left. The hardwood floors stretch toward the end of the property and the living room beyond. To the right is the master bedroom and further down the hall the kitchen on the left.
Kitchen
6m x 2.94m - 19'8” x 9'8”
The generous kitchen/diner is well-proportioned and appointed. With space for a dining set at one end and floor and wall cabinets on either side. A smart black, metro-tile backsplash is set off against oak cupboards and a black worktop. There is space for a large, American-style fridge freezer along with a free-standing dishwasher. The electric oven is integrated and has a glass hob.
Living Room
3.98m x 3.41m - 13'1” x 11'2”
The living room is bright and airy thanks to a large window that overlooks the neatly kept communal gardens and the stream beyond. A generous room with space for two sofas.
Bedroom
3.96m x 3.02m - 12'12” x 9'11”
The master bedroom is situated back down the hallway and towards the front of the apartment. It shares a similar view to the lounge and has an alcove with a hanging rail for clothes storage. There is room for a king-sized bed and free-standing furniture. The wood floor is consistent with that of the other bedroom and hallway.
Bathroom
1.66m x 1.98m - 5'5” x 6'6”
The family bathroom comprises a double walk-in shower with a glass screen, WC, hand basin and integrated pedestal storage. Neatly presented with a frosted window to the front aspect.
Bedroom
2.72m x 2.38m - 8'11” x 7'10”
The second bedroom works equally well as a bedroom or as a home office. With a similar view to the two other rooms on this side of the building and hardwood floors throughout.
Garage
The garage is located in the nearby block and features power, light and an up-and-over door.
Utility Cupboard
Directly next door to the apartment is a handy utility cupboard. With power and light included it is large enough to contain a washing machine, tumble dryer and additional storage.
Communal Gardens
Wrapping around the apartment block are lawned communal gardens with mature planting, beds and trees. There is a dedicated area of clothes drying along with parking spaces for visitors and residents on a first come first served basis.
Property info
For more information about this property, please contact
EweMove Sales & Lettings - Leamington Spa & Southam, BD19 on +44 1926 566296 * (local rate)
Disclaimer
Property descriptions and related information displayed on this page, with the exclusion of Running Costs data, are marketing materials provided by EweMove Sales & Lettings - Leamington Spa & Southam, and do not constitute property particulars. Please contact EweMove Sales & Lettings - Leamington Spa & Southam for full details and further information. The Running Costs data displayed on this page are provided by PrimeLocation to give an indication of potential running costs based on various data sources. PrimeLocation does not warrant or accept any responsibility for the accuracy or completeness of the property descriptions, related information or Running Costs data provided here.

























.png)
