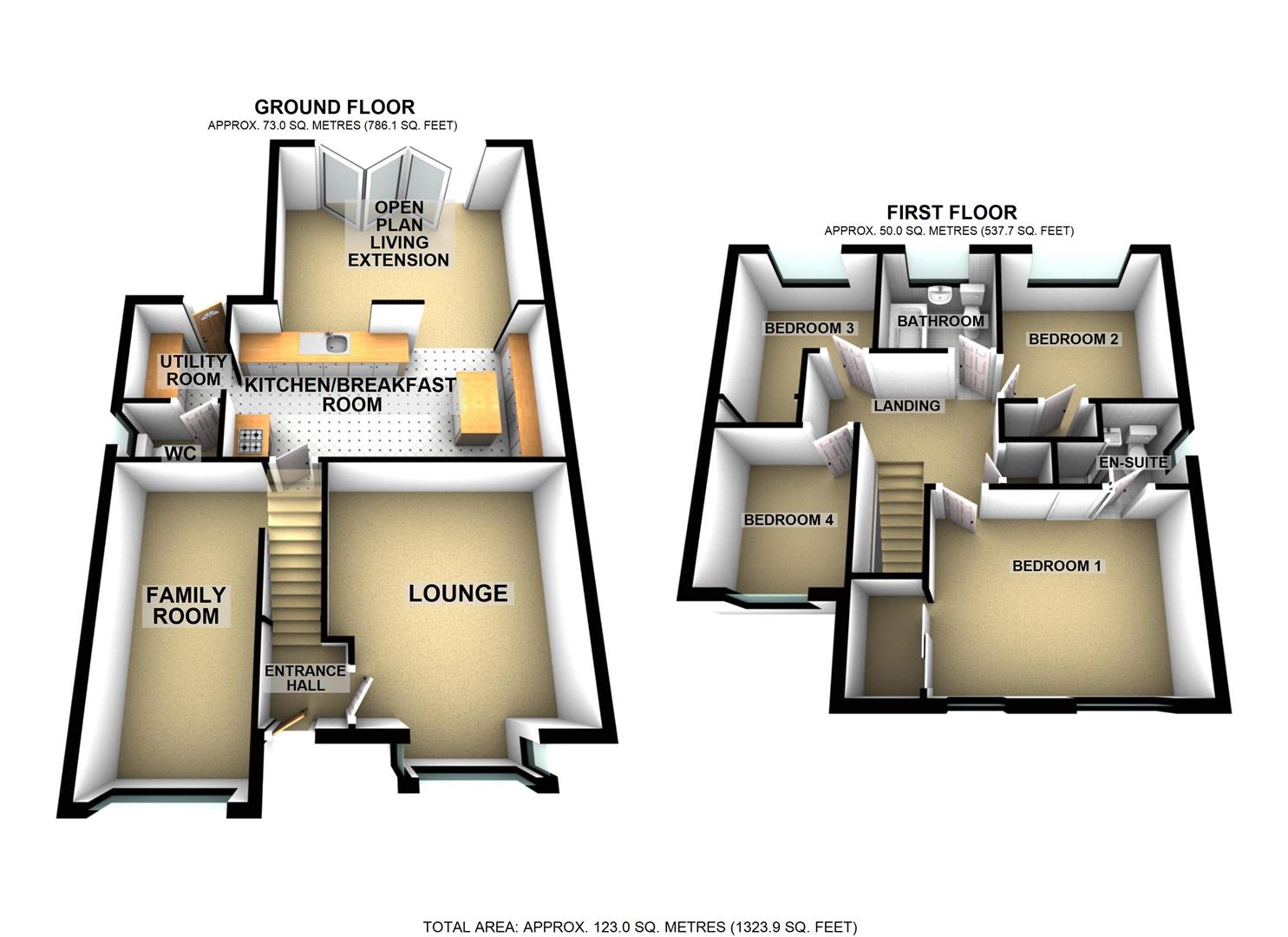Detached house for sale in Haddon Close, Wellingborough NN8
* Calls to this number will be recorded for quality, compliance and training purposes.
Property features
- Stunning Family Home
- Large Ground Floor Extension
- Beautiful Kitchen
- Family Room (Converted Garage)
- Smart En-Suite & Ground Floor WC
- Fantastic Family Garden
Property description
A stunning 4 bedroom family home with the wow factor ! This fantastic 4 bedroom detached property was originally constructed by Tarmac Homes in the early 1990's is conveniently situated within a quiet cul de sac and in close proximity to the local Redwell Primary schools and other community facilities in the very sought after Gleneagles location of Wellingborough. The current owners have added a spacious ground floor extension which has create the most wonderful open plan living space which suits modern family life with bi-fold doors straight onto the garden which certainly brings the outside in. Further benefits include: A converted garage into a play room/family room, beautiful refitted kitchen & utility room, smart refitted en-suite to the master bedroom, refitted ground floor WC, gas radiator central heating, UPVC double glazing and first class interior decor and floor coverings throughout. To the front is a block paved driveway which provides great off road parking. To the rear is a brilliant family garden which has been re-designed and landscaped to be completely maintenance free with artificial lawn, smart patio and quality timber fencing. With the Bi-fold doors open on a sunny day it is the perfect space for family gatherings and summer barbecues.
This really is a brilliant family home with so much to offer and must be viewed to appreciate its location and spacious accommodation.
Please call Hawksbys now to arrange your viewing
Entrance Hall
Lounge (4.19m x 3.91m (13'9 x 12'10))
Family Room (Converted Garage) (4.98m x 2.21m (16'4 x 7'3))
Kitchen/Breakfast Room (5.69m x 2.90m (18'8 x 9'6))
Utility Room (1.88m x 1.65m (6'2 x 5'5))
Ground Floor Wc (1.65m x 0.97m (5'5 x 3'2))
Open Plan Living Space (16'2 x 11'10)
Landing
Master Bedroom (3.89m upto wardrobes x 2.95m (12'9 upto wardrobes)
En-Suite (1.96m x 1.35m (6'5 x 4'5))
Bedroom 2 (2.87m x 2.79m (9'5 x 9'2))
Bedroom 3 (2.92m max narrowing to 2.01m x 2.39m (9'7 max narr)
Bedroom 4 (2.51m x 2.18m (8'3 x 7'2))
Family Bathroom (1.96m x 1.88m (6'5 x 6'2))
Property info
For more information about this property, please contact
Hawksbys, NN8 on +44 1933 329837 * (local rate)
Disclaimer
Property descriptions and related information displayed on this page, with the exclusion of Running Costs data, are marketing materials provided by Hawksbys, and do not constitute property particulars. Please contact Hawksbys for full details and further information. The Running Costs data displayed on this page are provided by PrimeLocation to give an indication of potential running costs based on various data sources. PrimeLocation does not warrant or accept any responsibility for the accuracy or completeness of the property descriptions, related information or Running Costs data provided here.






























.png)