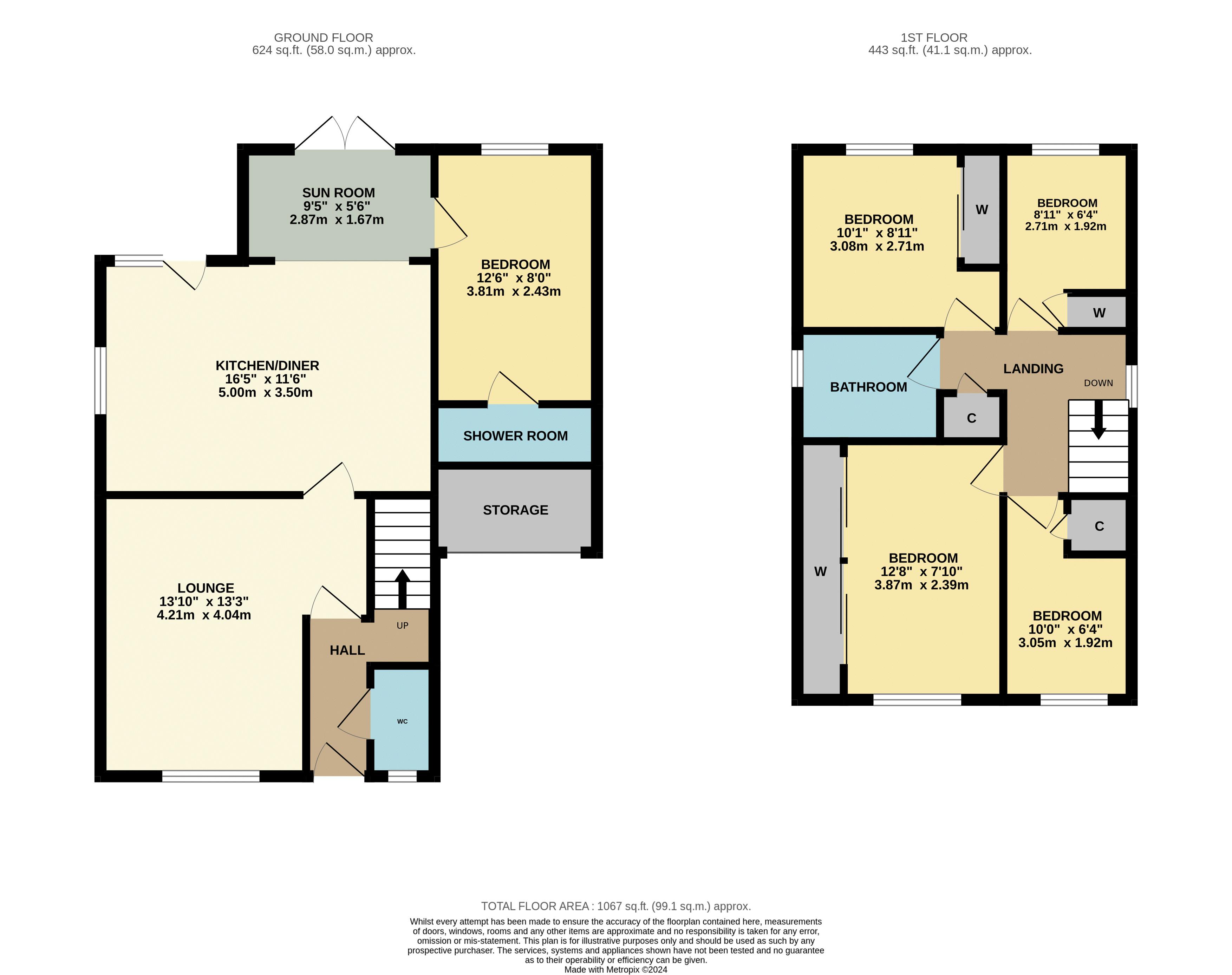Detached house for sale in Abbots Way, Stockton-On-Tees TS19
* Calls to this number will be recorded for quality, compliance and training purposes.
Property features
- Extended, and very much improved, viewing essential
- Favoured 'Fairfield' location
- Superb refitted kitchen, open-plan to 'Sun Room'
- Fitted robes to bedrooms
- Additional Ground floor room/bedroom with shower room
- Fabulous landscaped rear garden
Property description
Extended, impressive, and very much upgraded. This outstanding four bedroom detached property offers a lot more than immediately meets the eye. The fabulous refitted kitchen is a feature worthy of special mention, with a range of stylish units and quality surfaces, and range of appliances, a space which is open-plan to the extended Sun Room. Other upgrades include a modern 'Media Wall' within the lounge, fitted robes and coordinated furniture in the bedrooms and the lovely, landscaped rear garden. Externally, the extensive block-paved frontage allows ample parking for several vehicles, and also approaches the garage, which the majority of has been professionally converted to allows a ground floor bedroom, complete with shower room. Although there is no permissions for this, it has been in situ for some time, and the owner is more than happy to provide adequate indemnity against. The rear gardens are really attractive, with timber deck adjoins the 'Sun Room' with canopy, patio, and immaculate lawns with pebble borders, all fence enclosed and unusually private. The internal accommodation briefly comprise an entrance hall, cloakroom/WC, lounge, kitchen/diner, sun room, bedroom and shower room to the ground floor. The first floor brings four bedrooms and the family bathroom. The new owner will also benefit from the solar panels, which allow lower running costs, and quarterly payments for unused energy, returned from the grid. Viewing advised.
Property info
For more information about this property, please contact
Ingleby Homes, TS18 on +44 1642 048930 * (local rate)
Disclaimer
Property descriptions and related information displayed on this page, with the exclusion of Running Costs data, are marketing materials provided by Ingleby Homes, and do not constitute property particulars. Please contact Ingleby Homes for full details and further information. The Running Costs data displayed on this page are provided by PrimeLocation to give an indication of potential running costs based on various data sources. PrimeLocation does not warrant or accept any responsibility for the accuracy or completeness of the property descriptions, related information or Running Costs data provided here.

























.png)