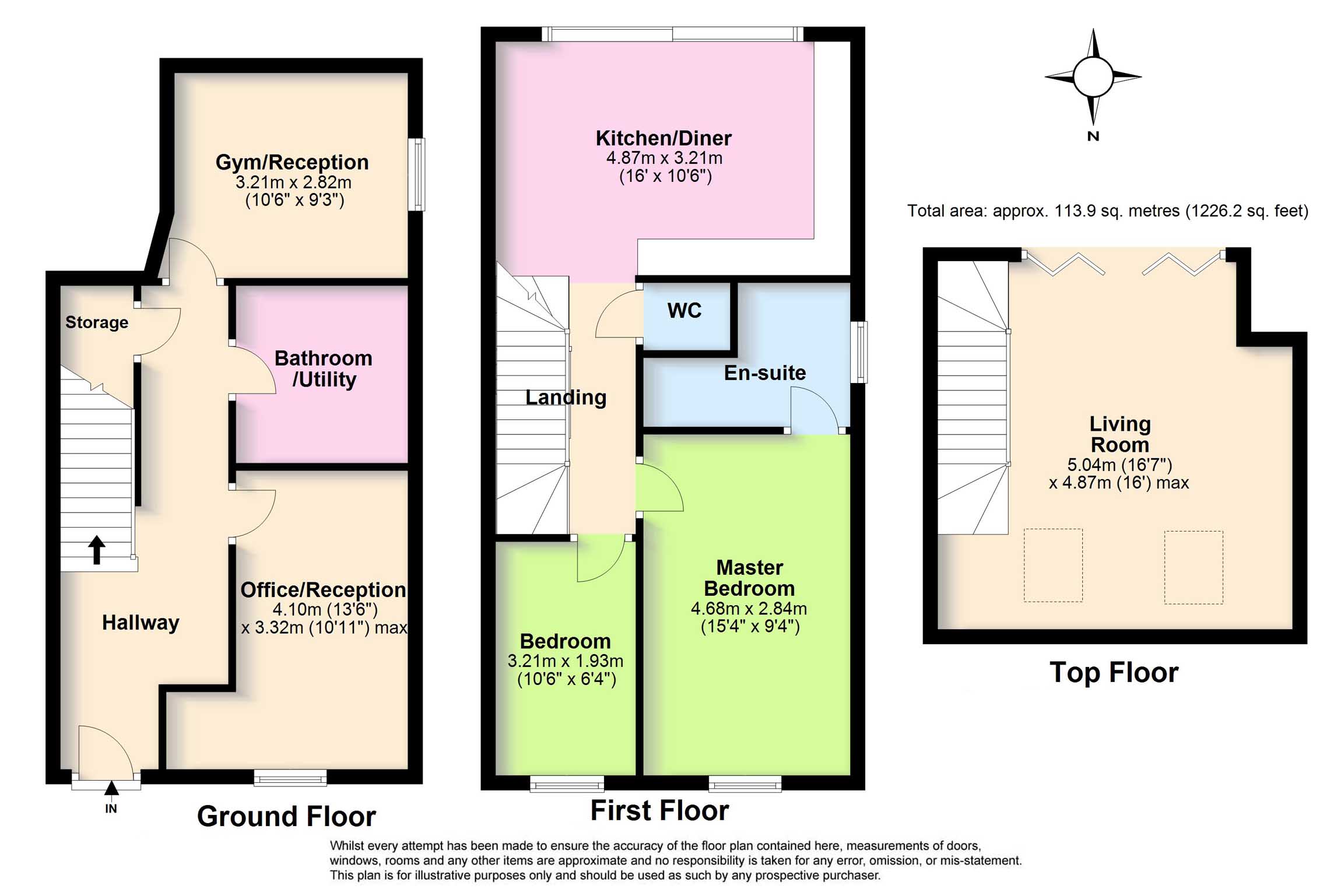End terrace house for sale in Brighton Road, Lancing, West Sussex BN15
Just added* Calls to this number will be recorded for quality, compliance and training purposes.
Utilities and more details
Property features
- High Specification Brand New Seafront Town House
- Carefully Designed Living Accommodation For Family, Professionals Or A Luxury Weekend Retreat Away From Busy City Life
- Stones Throw From Lancing Beach & Widewater Nature Lagoon
- Direct Sea Views Across To Brighton Bay & The Seven Sisters
- 10 Year Build Zone New Home Warranty
- Deceptive Three Storey Accommodation
- Top Floor Double Aspect Living Room With Bifold Doors & Glass Juliette Balcony Enjoying Superb Coastal & Downland Views
- Luxury Kitchen/Breakfast/Dining Room With Navy Blue Matt Fronted Units Complimented By Solid Marble Surface Areas & Bifold Doors Onto The Secluded Rear Garden, Perfect For Entertaining
- Range Of Luxury High End Integrated Bosch Appliances Including Double Oven, Ceramic Hob, Fridge/Freezer & Dishwasher, together with Hoover Tumble Dryer and Instant Boiling Water Tap Facility
- Modern Eco-Friendly Air Source Heat Pumping System
Property description
Luxury brand new high specification three storey town house with coastal views towards brighton & the seven sisters
This high-specification, brand new seafront townhouse has been meticulously designed to offer an exceptional living experience, whether for families, professionals, or as a luxurious weekend retreat away from the hustle and bustle of city life. Located just a stone's throw from Lancing Beach and the Widewater Nature Lagoon, the property boasts direct sea views across to Brighton Bay and the Seven Sisters, providing a stunning coastal backdrop.
Spanning three deceptive stories, the home offers ample living space. The top floor features a double-aspect living room with bifold doors that open to a glass Juliette balcony, allowing residents to enjoy superb views of both the coast and downland. The luxury kitchen/breakfast/dining room is fitted with navy blue matte-fronted units complemented by solid marble surfaces and is equipped with high-end integrated Bosch appliances, including a double oven, ceramic hob, fridge/freezer, dishwasher and an instant boiling water tap facility. Bifold doors lead out to a secluded rear garden, making this area perfect for entertaining.
Modern eco-friendly features include an air-source heat pumping system and a mechanical ventilation heat recovery system, ensuring constant, efficient, and even air distribution for an ambient temperature throughout. The home also benefits from a Hive system with zonal heating for greater flexibility.
The ground floor boasts a luxury bath/shower room with a utility area, marble surfaces, and integrated appliances including a Hoover tumble dryer. The master bedroom suite features a luxurious en-suite shower room with a large walk-in shower and a feature carved stone surface basin.
The private, secluded rear garden has been designed for ease of maintenance and is enclosed with fashionable Venetian-style fencing. The interior of the home is finished with herringbone luxury vinyl tiles and high-quality carpeting throughout. Underfloor heating is installed in all rooms, with oak handrails and glass balustrades adding to the home's modern elegance. Additional features include LED downlighting, shower suites with touch controls, acoustic uPVC double glazing for reduced noise pollution, and smart touch control light switches that are Wi-Fi connectable for integration with Alexa and other smart home systems.
Internal viewing is essential to truly appreciate the quality and design of this property. Call today to arrange your viewing.
Property info
For more information about this property, please contact
Gary Evans and Co, BN15 on +44 1903 929582 * (local rate)
Disclaimer
Property descriptions and related information displayed on this page, with the exclusion of Running Costs data, are marketing materials provided by Gary Evans and Co, and do not constitute property particulars. Please contact Gary Evans and Co for full details and further information. The Running Costs data displayed on this page are provided by PrimeLocation to give an indication of potential running costs based on various data sources. PrimeLocation does not warrant or accept any responsibility for the accuracy or completeness of the property descriptions, related information or Running Costs data provided here.








































.png)
