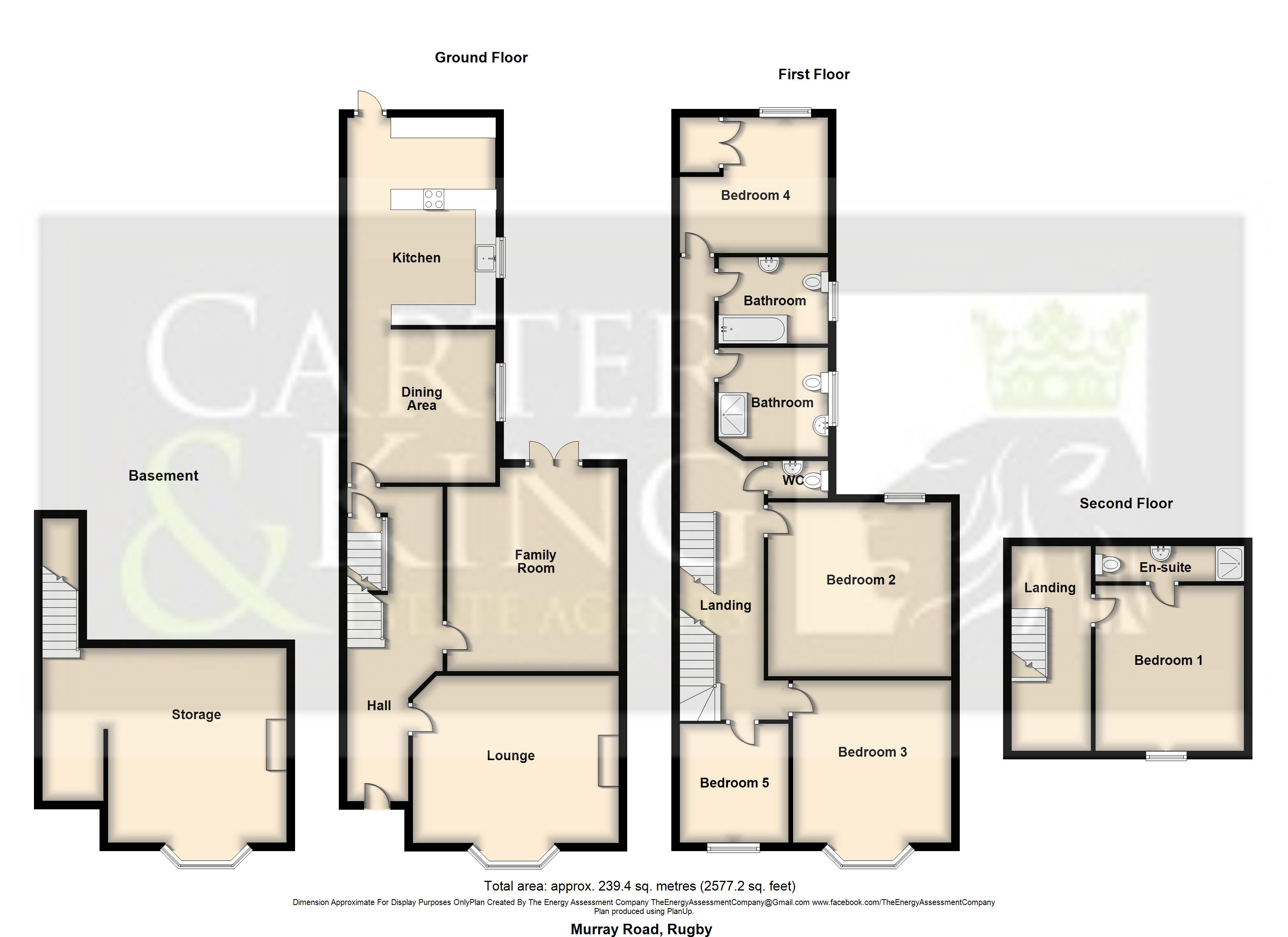Terraced house for sale in Murray Road, Rugby CV21
* Calls to this number will be recorded for quality, compliance and training purposes.
Property features
- Fully Renovated Traditional Victorian Terrace
- Five Bedrooms, Four Storey
- Entrance Hallway, Lounge & Family Room
- Modern Refitted Kitchen & Dining Room
- Two First Floor Refitted Modern Bathrooms
- Top Floor Master Suite with Modern Shower Room
- Versatile Basement for Additional Space
- Enclosed Private Rear Garden
- Walking Distance to Town Centre & Train Station
- No onward chain
Property description
Beautifully presented, fully refurbished bay fronted town house with a wealth of original character features, private rear garden, five bedrooms and basement. Situated on Murray Road within easy walking distance of the town centre and Rugby train station offering a 50-minute commute to London Euston. Offered for sale with no onward chain.
Entrance hallway, lounge, family room, dining room, re-fitted modern kitchen, five well-proportioned bedrooms, two refitted bathrooms, top floor master suite with modern shower room, basement, and enclosed rear garden.
This stunning Victorian mid-terrace home, nestled in the heart of Rugby, seamlessly blends historic charm with contemporary finishes, offering versatile living across four beautifully presented floors, including a converted basement and is offered for sale with no onward chain.
Perfectly positioned for convenience, the property is just a short stroll from Rugby town centre, with its vibrant mix of shops, restaurants, and cafes, as well as Rugby train station, making it ideal for commuters. The town is well-connected, offering excellent road and rail links, including quick access to the M1, M6, M45, and A45, and direct trains to London Euston in under 50 minutes.
The beautifully presented internal living accommodation comprises in brief of a spacious hallway featuring original Minton tile flooring and intricate Victorian corbels, a bay-fronted sitting room with newly fitted windows, a cozy family room with garden views, and a stylish dining room that seamlessly flows into the contemporary kitchen. The kitchen itself is complete with ample modern cabinetry, quartz countertops, integrated appliances, and clever storage solutions, all designed to maximize both style and functionality.
The first floor features a split-level landing leading to four generously sized bedrooms and two luxurious bathrooms. The bedrooms boast bay windows, original fireplaces, and sash windows to add to their appeal. The bathrooms have been refitted and have Crittall-style shower screens, rainforest showers, and metro tile splashbacks, offering a perfect blend of luxury and comfort.
The top floor is dedicated to the spacious master suite with a charming Victorian fireplace, an en-suite bathroom, and ample storage, including under-eaves space. The en-suite is tastefully finished with a chrome and glass shower enclosure, adding a touch of modern luxury to this period property.
Outside, the property features a low-maintenance front garden bordered by a traditional brick wall, while the rear garden offers a private oasis with a patio perfect for entertaining, all enclosed by mature walls and neatly laid to lawn.
The property will make a superb home, has enjoyed a high standard of upkeep and care by the current owners and further benefits from a basement offering additional versatile space perfect for a cinema room, home gym, or additional family area.
Offered for sale with no onward chain, viewing is highly recommended to fully appreciate this stunning property.
Room Dimensions:
Lounge 4.08m x 4.47m
Kitchen 5.08m x 3.61m
Dining Area 3.76m x 3.64m
Family Room 4.17m x 5.14m
Storage 3.91m x 4.37m
Bedroom One 4.05m x 3.68m
Bedroom Two 4.23m x 4.17m
Bedroom Three 4.09m x 3.88m
Bedroom Four 3.51m x 3.66m
Bedroom Five 2.90m x 2.63
Property info
For more information about this property, please contact
Carter & King, CV22 on +44 1788 285884 * (local rate)
Disclaimer
Property descriptions and related information displayed on this page, with the exclusion of Running Costs data, are marketing materials provided by Carter & King, and do not constitute property particulars. Please contact Carter & King for full details and further information. The Running Costs data displayed on this page are provided by PrimeLocation to give an indication of potential running costs based on various data sources. PrimeLocation does not warrant or accept any responsibility for the accuracy or completeness of the property descriptions, related information or Running Costs data provided here.

































.png)