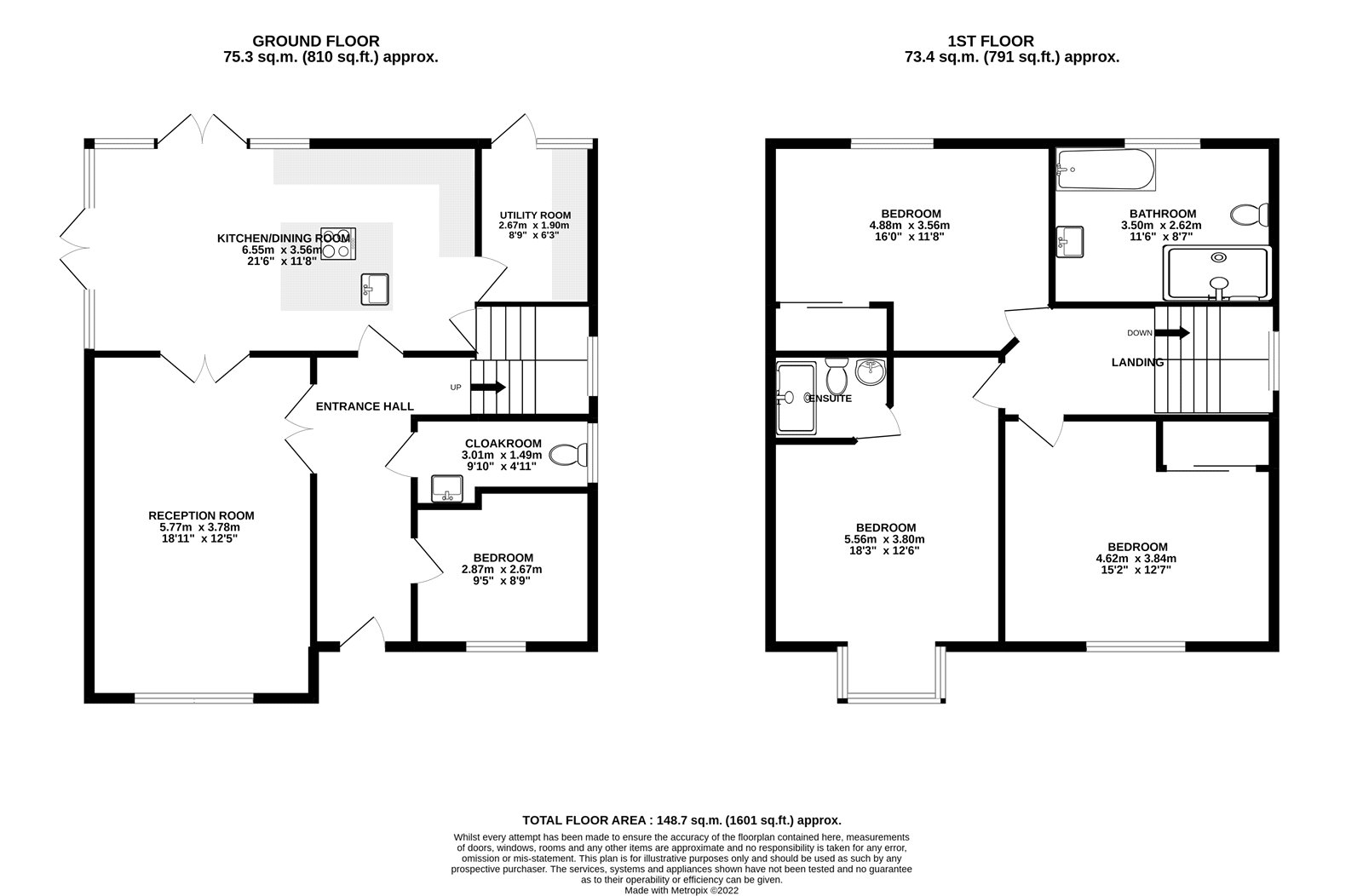Detached house for sale in Newports, Crockenhill, Kent BR8
* Calls to this number will be recorded for quality, compliance and training purposes.
Property features
- Air Source Heating
- Low Carbon
- Potential EPC Rating A (108)
- Versatile Living with Pseudo Open Plan Layout
- Triple Glazed
- Gated Development
- Swimming Pool
- 3/4 Bedrooms
- Garage
Property description
Tucked away in the Village of Crockenhill is this attractive Detached Family Home which boasts an impressive A- Rated energy efficiency. Benefitting from low energy consumption and great access to London. Offering great sized accommodation and impressive specification which, includes triple glazing throughout, Air Source Heat Pump providing ample heat and water, but also a swimming pool, secluded garden garage and off-street parking. If you are looking for a modern eco-friendly home, look no further.
Exterior
Rear Garden Offering an attractive real grass lawn with paved patio area, leading to an impressive pool. Other highlights include, outside shower and feature lighting.
Garage Electrically operated roller shutter door as well as power and light.
Driveway Providing off street parking.
Key terms
Swanley Station - 1.3 Miles
M25/M20/A20 - 2.2 Miles
Crockenhill Primary School - 0.5 Miles
Entrance Hall (16' 3" x 5' 4" (4.95m x 1.63m))
Triple glazed door opening out to and attractive marble floor. Providing access to ground kitchen/dining room, reception room, study/bedroom four, cloakroom and stairs to first floor.
Cloakroom
Opaque triple glazed window to side. Offering a contemporary suite comprising, vanity wash basin and low level W.C. With attractive marble flooring.
Study/Bedroom Four (9' 5" x 8' 9" (2.87m x 2.67m))
Triple glazed windows to front finished with an attractive wooden floor.
Reception Room (18' 11" x 12' 5" (5.77m x 3.78m))
Triple glazed windows to front, Oak glazed French doors to both hallway and kitchen/dining room.
Kitchen/Dining Room (21' 6" x 11' 8" (6.55m x 3.56m))
Triple glazed windows and French doors to both side and rear. Comprising a range of matching wall and base cabinets with countertop over, inset stainless steel sink, induction hob and dual double ovens. Access to utility room, reception room and entrance hall.
Utility Room (8' 9" x 6' 3" (2.67m x 1.9m))
Triple glazed windows and doors to rear. Offering an attractive marble floor complimented with a range of matching cabinets and space for white goods.
First Floor Landing
Triple glazed window to side, offering access to first floor bedrooms, family bathroom and loft.
Bedroom One (18' 3" x 12' 6" (5.56m x 3.8m))
At widest points. Triple glazed window to front with access to private ensuite shower room.
En Suite
Offering attractive marble floor, complimented by a contemporary shower suite comprising, wall mounted wash basin, low flush wc and cubicle shower.
Bedroom Two (16' 0" x 11' 8" (4.88m x 3.56m))
Triple glazed window to rear, with fitted wardrobes to one wall.
Bedroom Three (15' 2" x 12' 7" (4.62m x 3.84m))
To wardrobes: Triple glazed window to front with fitted wardrobes to one wall.
Family Bathroom (11' 6" x 8' 7" (3.5m x 2.62m))
Opaque triple glazed window to rear. Offering a modern white 4 piece bathroom suite comprising, enclosed panelled bath, walk in cubicle shower with glass screen and 'rain' shower rose and low level wc, Finished with elegant marble tiling.
Property info
For more information about this property, please contact
Robinson Jackson - Swanley, BR8 on +44 1322 584700 * (local rate)
Disclaimer
Property descriptions and related information displayed on this page, with the exclusion of Running Costs data, are marketing materials provided by Robinson Jackson - Swanley, and do not constitute property particulars. Please contact Robinson Jackson - Swanley for full details and further information. The Running Costs data displayed on this page are provided by PrimeLocation to give an indication of potential running costs based on various data sources. PrimeLocation does not warrant or accept any responsibility for the accuracy or completeness of the property descriptions, related information or Running Costs data provided here.












































.png)

