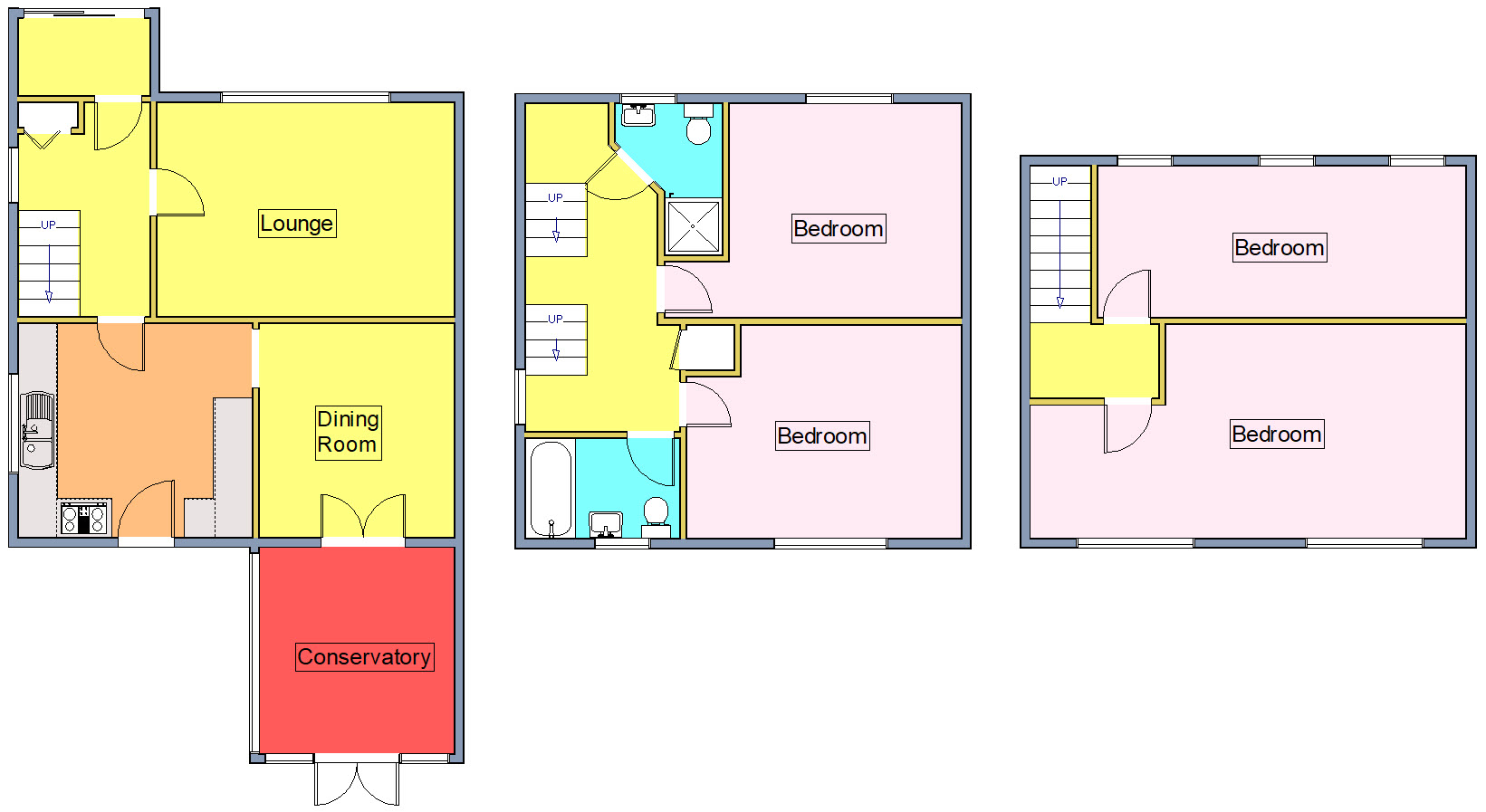Semi-detached house for sale in Mill Lane, Felixstowe IP11
* Calls to this number will be recorded for quality, compliance and training purposes.
Property description
Offered for sale with no onward chain and rarely available to the market is this greatly extended four bedroom, semi-detached home set on a corner plot with a exceptionally large rear garden.
The property benefits from a loft conversion creating two bedrooms. Additionally benefits include, two reception rooms, modern kitchen and two bathrooms.
The accommodation is set over three floors and briefly comprises entrance porch, entrance hall, lounge, kitchen, dining room, conservatory. On the first floor are two bedrooms, a family bathroom and an additional shower room, on the second floor are two further bedrooms.
Heating is applied in the form of gas fired central heating to radiators and windows are of double glazed construction. Subject to necessary planning permissions there is potential for more extensions to the rear and side of the property.
The property is conveniently located within close proximity to a major supermarket, doctor's surgery and a pharmacy with links to the A14 nearby. Felixstowe town centre is just under one mile away.
A viewing is highly recommended to appreciate the modern, spacious accommodation and grounds that the property offers.
UPVC sliding door opening into :-
entrance porch With further entrance door opening into :-
entrance hall 11' x 6' 6" (3.35m x 1.98m) Laminate flooring, storage cupboard, radiator, window to side aspect, stairs leading up to first floor with under stairs storage cupboard, doors to :-
lounge 15' x 11' (4.57m x 3.35m) Laminate flooring, radiator, window to the front aspect, TV point, electric feature fire place.
Kitchen 11' 6" x 10' 11" (3.51m x 3.33m) Fitted worktops with a tiled splashback, storage units above and matching storage units and drawers below, stainless steel one and a half bowl sink unit with mixer tap and single drainer, space and plumbing available for a washing machine, further space for tumble dryer, space for electric cooker, further space available for a freestanding American style fridge/freezer, tiled flooring, window to side aspect, door to outside. Opening to :-
dining room 11' x 9' 11" (3.35m x 3.02m) Laminate flooring, radiator, French doors opening into :-
conservatory 9' 4" x 8' 7" (2.84m x 2.62m) Brick built base conservatory with UPVC windows and doors overlooking the rear garden, tiled flooring, radiator.
First floor landing Window to the side aspect, stairs leading up to the second floor, storage cupboard and door to :-
bedroom 2 15' x 11' (4.57m x 3.35m) Laminate flooring, radiator, window to the front aspect.
Bedroom 3 13' 11" x 11' (4.24m x 3.35m) Laminate flooring, radiator, window to the rear aspect.
Family bathroom 7' 7" x 5' 4" (2.31m x 1.63m) Modern re-fitted suite comprising low level WC, hand wash basin with mixer tap, 'P' shaped panel bath with mixer tap and shower over, tiled surround, vinyl flooring, part tiled walls, radiator, obscured window to the rear aspect, extractor.
Shower room 6' 11" x 4' 8" (2.11m x 1.42m) Modern suite comprising low level WC, hand wash basin with mixer tap, shower cubicle with twin shower heads, vinyl flooring, obscured window to the front aspect, extractor.
Second floor landing Velux window, door to :-
bedroom 1 20' 1" x 10' 3" (6.12m x 3.12m) Radiator, two windows to the rear aspect.
Bedroom 4 18' x 7' 9" (5.49m x 2.36m) Radiator, three Velux windows to the front aspect, sloped ceilings, fitted shelving units.
Outside The property is set back from the road and the front garden is enclosed by fencing, wild flower area, garden path leading to the entrance porch and side access gate.
As the property is set on a corner plot the rear garden is of generous size, west facing and from entering from the kitchen there is a good size patio area with an outside brick built store and outside cloakroom. The patio area opens out onto a large decked area with outdoor kitchen, large vegetable patch, a wooden pergola and a gate opening out onto a large lawn area, enclosed by fencing with children play areas, summer house, two storage sheds, a chicken coup/pet enclosure, additional decking area, outside taps, side access gate.
Council tax Band 'B'
Property info
For more information about this property, please contact
Scott Beckett, IP11 on +44 1394 807014 * (local rate)
Disclaimer
Property descriptions and related information displayed on this page, with the exclusion of Running Costs data, are marketing materials provided by Scott Beckett, and do not constitute property particulars. Please contact Scott Beckett for full details and further information. The Running Costs data displayed on this page are provided by PrimeLocation to give an indication of potential running costs based on various data sources. PrimeLocation does not warrant or accept any responsibility for the accuracy or completeness of the property descriptions, related information or Running Costs data provided here.






























.png)