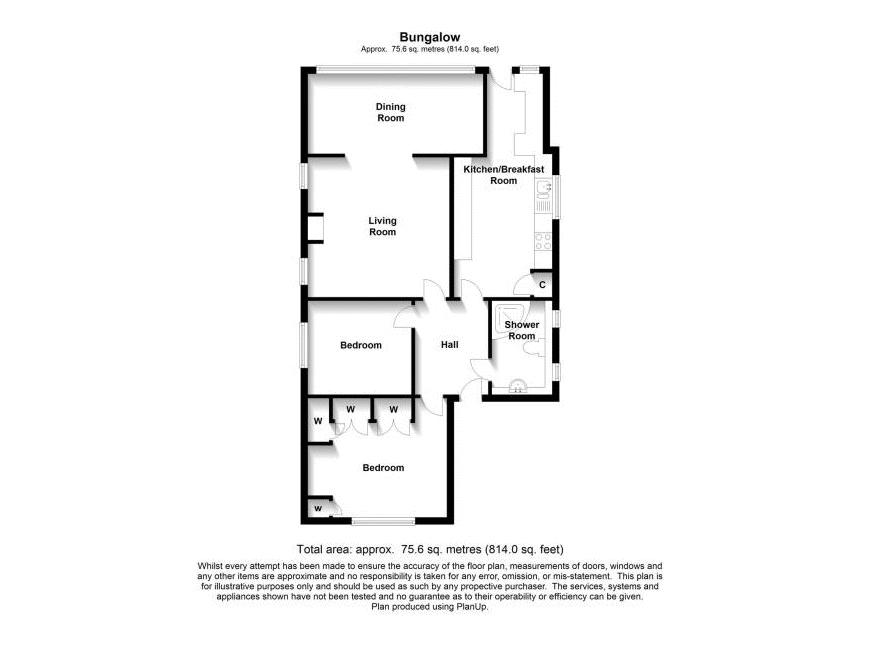Detached bungalow for sale in Arnolds Close, Hutton, Brentwood CM13
Just added* Calls to this number will be recorded for quality, compliance and training purposes.
Property features
- Sought after cul de sac location
- Well presented throughout
- Lounge and dining area
- Large kitchen/breakfast room with appliances
- Refitted shower room with storage
- Attractive south facing rear garden with mature planting
- Driveway parking for numerous cars leads to detached garage
- Local shops and services nearby
- Shenfield station and Broadway within one mile
- No onward chain
Property description
Well presented two bedroom detached bungalow in a popular cul de sac location within the Long Ridings development. Immaculate throughout and offering two spacious reception rooms and two bedrooms. Refitted shower room with storage and extended kitchen/breakfast room with appliances. Externally the landscaped front and rear gardens have been attractively planted with mature shrubs and lawned areas. Driveway provides parking for numerous cars and leads to the detached garage. Local shops and services are nearby, including a Co-op supermarket and baker whilst Shenfield station and Broadway are within a mile. The property is offered with No Onward Chain EPC C.
Entrance Hall
UPVC double glazed door leads to spacious entrance hall, cupboard with gas and electrics, radiator and doors to;
Lounge (13' 5'' max x 13' 0'' (4.09m x 3.96m))
Bright room to the rear of the property with feature stone fire surround with contemporary style inset electric log fire and stone hearth. Two windows to side, wall mounted TV point, dado rail, radiator and open to;
Dining Area (16' 4'' x 8' 5'' (4.97m x 2.56m))
Large window overlooking the rear garden, radiator and two wall light points.
Kitchen/Breakfast Room (21' 6'' x 9' 0'' > 6' 5" (6.55m x 2.74m > 1.95m))
Extensive range of glass fronted base, wall and drawer units with attractive complimentary work surfaces incorporating single drainer one and a quarter bowl stainless steel sink with mixer tap. Bosch induction hob with Faber contemporary style cooker hood above, attractive tiled splashbacks. Integrated AEG washing machine and integrated Bosch dishwasher. Cda double oven, integrated fridge and freezer and wall mounted Vaillant gas boiler concealed in cupboard. Continuation of work surface provides breakfast bar with space for stools below and recess storage. Wall mounted glazed door display cabinet. Attractive wood effect flooring. Windows to side and rear, UPVC double glazed door leading to garden.
Bedroom One (13' 0'' to rear of wardrobes x 11' 0'' to rear of wardrobes (3.96m x 3.35m))
Fitted wardrobes to two wall with over bed bridging storage, lighting below. Matching fitted chest of drawers unit, bow window to front and radiator.
Bedroom Two (10' 0'' x 8' 7'' (3.05m x 2.61m))
Window to side and radiator.
Shower Room
Spacious room with corner tiled shower cubicle, vanity wash hand basin and concealed cistern WC, with plentiful storage adjacent. Matching wall mounted glazed storage cupboard with pelmet and recess lighting, large fitted mirror with glass shelving. Tiling to walls and floor, chrome towel warmer, and two obscure windows to side.
Externally
To the front of the property is laid to lawn with shrub borders and adjacent driveway which provides parking for several cars and also leads to detached garage. Gated access to;
Rear Garden
Paved patio area with steps to mature lawned area, shed to remain and further shingled area to the rear of the garage. Fencing to boundaries. Sunny south facing aspect.
Garage (17' 4'' x 7' 5'' (5.28m x 2.26m))
Up and over door, light and power connected, separate fuse box.
Property info
For more information about this property, please contact
WN Properties, CM15 on +44 1277 576334 * (local rate)
Disclaimer
Property descriptions and related information displayed on this page, with the exclusion of Running Costs data, are marketing materials provided by WN Properties, and do not constitute property particulars. Please contact WN Properties for full details and further information. The Running Costs data displayed on this page are provided by PrimeLocation to give an indication of potential running costs based on various data sources. PrimeLocation does not warrant or accept any responsibility for the accuracy or completeness of the property descriptions, related information or Running Costs data provided here.


























.png)