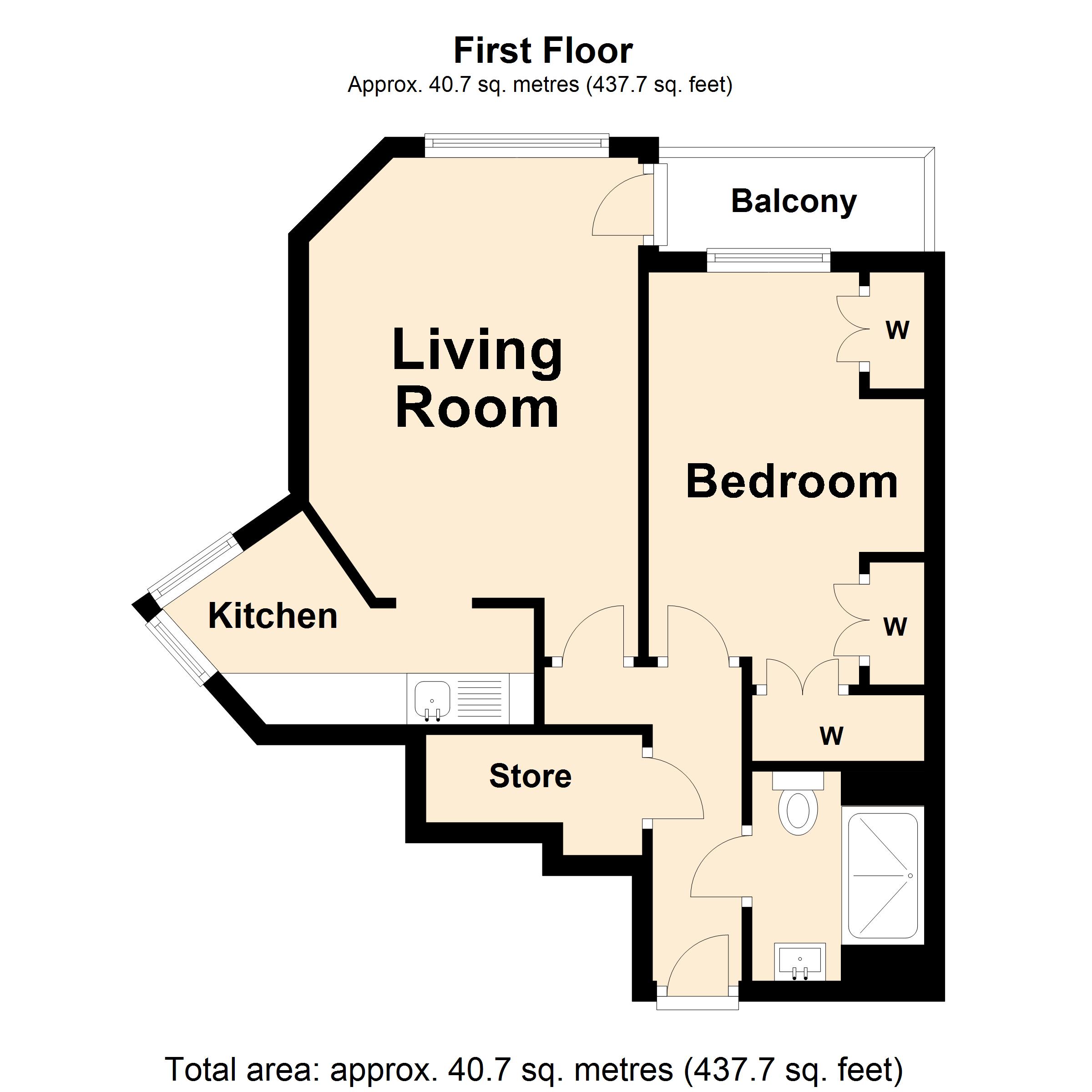Flat for sale in Sandgate Road, Folkestone, Kent CT20
Just added* Calls to this number will be recorded for quality, compliance and training purposes.
Utilities and more details
Property description
A delightful first floor retirement apartment with private balcony. The property is ideally located for the town centre, The Leas Promenade and excellent transport links and offers all the usual facilities and advantages of a retirement development. This apartment is well presented featuring a modern fitted kitchen, double bedroom with fitted wardrobes and modern shower room with walk in shower. The living room has a personal door leading out to a private balcony offering space to enjoy the fresh air or even potter with your own plants. The apartment is being sold with an extended long lease with viewing coming highly recommended for this wonderful apartment.
Important Note to Potential Purchasers & Tenants:
We endeavour to make our particulars accurate and reliable, however, they do not constitute or form part of an offer or any contract and none is to be relied upon as statements of representation or fact. The services, systems and appliances listed in this specification have not been tested by us and no guarantee as to their operating ability or efficiency is given. All photographs and measurements have been taken as a guide only and are not precise. Floor plans where included are not to scale and accuracy is not guaranteed. If you require clarification or further information on any points, please contact us, especially if you are traveling some distance to view. Potential purchasers: Fixtures and fittings other than those mentioned are to be agreed with the seller. Potential tenants: All properties are available for a minimum length of time, with the exception of short term accommodation. Please contact the branch for details. A security deposit of at least one month’s rent is required. Rent is to be paid one month in advance. It is the tenant’s responsibility to insure any personal possessions. Payment of all utilities including water rates or metered supply and Council Tax is the responsibility of the tenant in every case.
FOL240224/8
Location
Situated within a short stroll of Folkestone's town centre, this apartment is well located close to the famous Leas promenade. A ten minute walk from the high speed rail station, offering fast services to St Pancras in under an hour. Folkestone is fast being recognised by commuters as the perfect place to be with it's well priced housing stock, easy access to London and glorious situation by the sea. The West End of Folkestone is lined with period properties and also features The Grand with it's beautiful seaside promenade, frequented at the turn of the century by Royalty and High Society. There are plenty of bars, cafes and restaurants as well as numerous shops and local amenities. The nearby harbour area includes the renown Rocksalt restaurant and a huge regeneration programme proposed in coming years, together with the already established 'creative quarter'.
Homepine House
Homepine House was constructed by McCarthy & Stone (Developments) Ltd and comprises 138 properties arranged over 6 floors served by 3 lifts. The manager can be contacted from various points within each property in the case of an emergency. For periods when the Manager is off duty there is a 24 hour emergency Appello call system. It is a condition of purchase that residents be over the age of 60 years. Homepine House boasts a large ground floor residents lounge which was fully refurbished in 2019 with access out onto the south facing gardens. The communal hallways have been redecorated allowing wheelchair access throughout and lift access to all floors. There are two laundry rooms in the building which offer both washing and drying facilities. We understand from our vendor that pets can be considered, subject to prior approval from the managing agent.
Communal Entrance
Via secure entry door. Stairs or lift service to the First Floor.
Entrance Hall
Living Room (4.89m x 3.23m (16' 1" x 10' 7"))
Private Balcony (2.69m x 1.02m (8' 10" x 3' 4"))
Kitchen (3.81m x 1.45m (12' 6" x 4' 9"))
Bedroom (4.03m x 2.69m (13' 3" x 8' 10"))
Shower Room (2.05m x 1.65m (6' 9" x 5' 5"))
Store Cupboard (2.12m x 0.86m (6' 11" x 2' 10"))
Lease Details
We have been informed by our vendor that the property has a 159 year lease from 1983.
Service Charge
We have been informed by our vendor that the current service charge is £2507.18 per annum.
Ground Rent
We have been informed by our vendor that the ground rent is £441.62 per annum.
Council Tax
Band - B
EPC Rating
EPC - C
Property info
For more information about this property, please contact
Reeds Rains - Folkestone, CT20 on +44 1303 847080 * (local rate)
Disclaimer
Property descriptions and related information displayed on this page, with the exclusion of Running Costs data, are marketing materials provided by Reeds Rains - Folkestone, and do not constitute property particulars. Please contact Reeds Rains - Folkestone for full details and further information. The Running Costs data displayed on this page are provided by PrimeLocation to give an indication of potential running costs based on various data sources. PrimeLocation does not warrant or accept any responsibility for the accuracy or completeness of the property descriptions, related information or Running Costs data provided here.




















.png)
