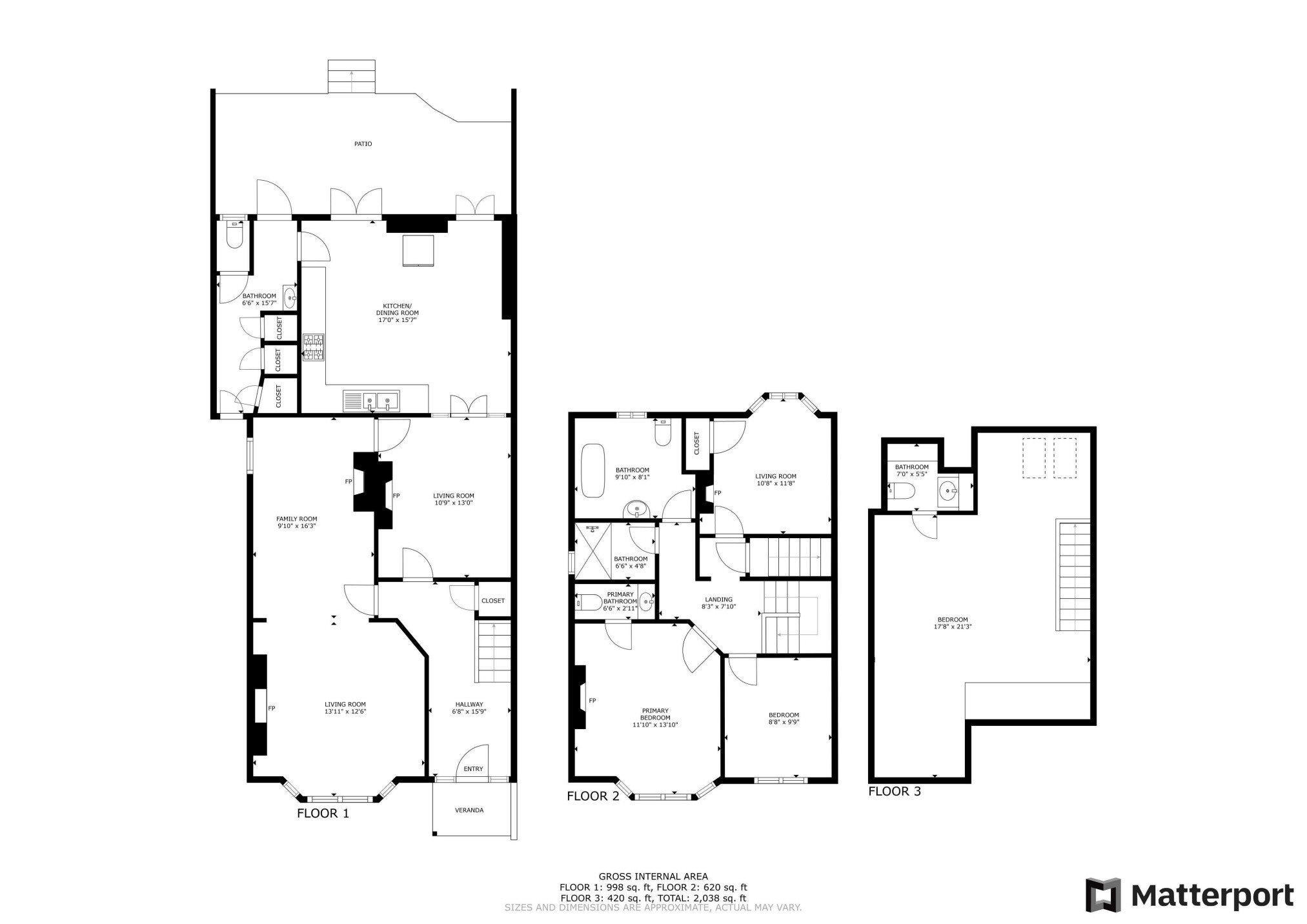Semi-detached house for sale in St Georges Road, Broadstairs, Kent CT10
* Calls to this number will be recorded for quality, compliance and training purposes.
Utilities and more details
Property features
- Semi-Detached House
- Four Bedrooms
- Council Tax Band: D
- Excellent Location
- Fantastic Condition Throughout
- Town Centre
- Close To Station
- South Facing Garden
- EPC Rating: C
- Freehold
Property description
Stunning 4-Bedroom Semi-Detached Victorian Home!
Cooke & Co are delighted to offer this exceptional 4-bedroom semi-detached house, beautifully preserved and sympathetically decorated to reflect its Victorian heritage. Located on the highly sought-after St. Georges Road in Broadstairs, this property is in fantastic condition throughout and is just a short stroll from the vibrant Broadstairs High Street with its array of energetic bars and exquisite restaurants, the well renowned Viking Bay, and Broadstairs train station, making it ideal for commuting.
Inside the property has a wealth of stunning original features throughout, including fireplaces and original wood flooring. The property also boasts spacious accommodation, starting with a welcoming entrance hallway that sets the tone for this charming home. The ground floor features a great-sized lounge, perfect for relaxing, along with a separate kitchen/dining room and a utility room, offering practicality and style in equal measure. There is also a second living room/snug with working log burner. The home offers four double bedrooms, each thoughtfully designed. The standout is the grand loft bedroom with partial sea views, which includes built-in wardrobes, a water closet, and even boasts sea views, adding a touch of luxury to this already impressive property.
Outside, the property continues to impress with off-street parking for two cars at the front, and a side entrance leading to a sunny rear garden. The garden is a delightful mix of laid patio and lawn, ideal for both relaxation and entertaining. In total there are four toilets within the property which makes the perfect family residence, offering a blend of historical charm and modern convenience. Expected to attract significant interest, we strongly urge interested parties to contact us immediately to arrange an accompanied viewing. Opportunities like this are rare, so don't miss your chance to own a piece of Broadstairs history in a prime location.
Entrance
Via original door with stain glass feature into;
Hallway
Under stair storage cupboard. Skirting and coving. Radiator. Door with access to;
Reception Room One (28'11 x 14'0 (8.81m x 4.27m))
Bay window to front. Window to side. Skirting and coving. Wooden flooring throughout. Power points. Radiators. Fireplaces. Side pendant lighting.
Reception Room Two (12'09 x 10'07 (3.89m x 3.23m))
Wooden flooring throughout. Skirting and coving. Power points. Wood burner stove. Fireplace surround. Radiator. French doors with access to kitchen.
Kitchen/Diner (16'08 x 14'04 (5.08m x 4.37m))
Matching array of wall and base units with complimentary work surfaces. Integrated double oven. Space for fridge/freezer. Power points. Sink with mixer taps. Five burner gas hob. Extractor hood. Skirting and coving. Power points. Radiator. Two sets of french doors with access to rear garden.
Utility Area (14'06 x 5'11 (4.42m x 1.8m))
Storage cupboards. Space and plumbing for washing machine. Space for tumble dryer. Vinyl flooring. Power points. Sink with mixer taps. Door with side access.
Downstairs Toilet (3'05 x 2'09 (1.04m x 0.84m))
Window to rear. Vinyl flooring. Low level W/C.
Stairs To First Floor
Wooden stairs with a carpet runner leading to;
Landing
Radiator. Wooden flooring, Skirting.
Bedroom (9'07 x 8'08 (2.92m x 2.64m))
Windows to front. Wooden flooring throughout. Power points. Skirting and coving. Radiator.
Bedroom (12'05 x 11'10 (3.78m x 3.61m))
Windows to front. Wooden flooring. Fireplace. Skirting and coving. Power points. Radiator. Door with access to;
Toilet (6'03 x 2'07 (1.9m x 0.79m))
Low level W/C. Sink with mixer taps.
Shower Room (6'06 x 4'06 (1.98m x 1.37m))
Window to side. Walk in shower. Laminate flooring. Heated chrome towel rail. Tiled walls. Extractor fan.
Family Bathroom (9'08 x 8'0 (2.95m x 2.44m))
Window to rear. Free standing bath with shower attachments. Low level W/C. Sink with hot and cold taps. Laminate flooring. Tiled walls.
Bedroom (9'06 x 9'02 (2.9m x 2.79m))
Window to rear. Wooden flooring. Power points. Skirting. Picture rails. Fireplace. Radiator.
Stairs To Second Floor
Carpeted stairs leading to;
Bedroom (16'09 x 16'03 (5.11m x 4.95m))
Sky light windows over head with partial sea view. Laminate flooring. Power points. Radiator. Built in storage cupboards. Skirting. Door with access to;
Toilet (4'03 x 4'02 (1.3m x 1.27m))
Low level W/C. Sink with mixer taps.
Front Garden
Driveway providing off road parking for two vehicles.
Rear Garden
Laid to pave. Shed with electricity supply. Ideal for displaying pot plants. Ideal for hosting friends and family.
Property info
For more information about this property, please contact
Cooke & Co, CT10 on +44 1843 306803 * (local rate)
Disclaimer
Property descriptions and related information displayed on this page, with the exclusion of Running Costs data, are marketing materials provided by Cooke & Co, and do not constitute property particulars. Please contact Cooke & Co for full details and further information. The Running Costs data displayed on this page are provided by PrimeLocation to give an indication of potential running costs based on various data sources. PrimeLocation does not warrant or accept any responsibility for the accuracy or completeness of the property descriptions, related information or Running Costs data provided here.








































.png)

