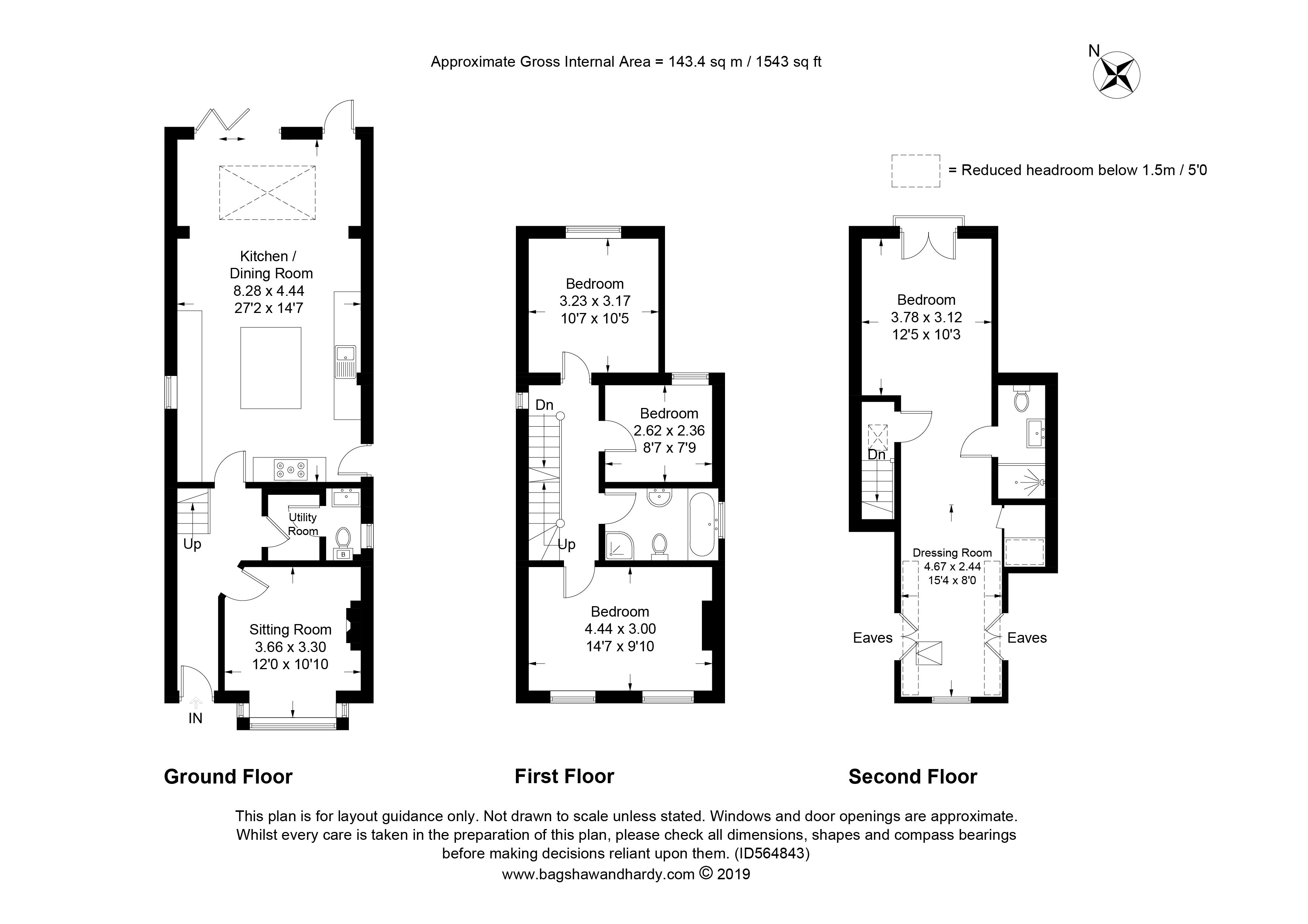Detached house for sale in Chart Lane, Reigate, Surrey RH2
* Calls to this number will be recorded for quality, compliance and training purposes.
Utilities and more details
Property features
- Beautifully presented detached property
- Well regarded central location
- Arranged over three floors
- Four to five bedrooms
- Stunning open plan kitchen/ diner
- Family bathroom and shower room
- Two reception rooms
- Low maintenance rear garden
Property description
A beautifully presented detached family home in A popular and desirable residential area of reigate
This four to five bedroom detached property has been thoughtfully and sympathetically extended and improved with an evident attention to detail, and offers well-proportioned and beautifully presented accommodation arranged over three floors.
This area is popular with young families seeking to benefit from proximity to excellent local schools as well as the town centre amenities and station. The property’s layout provides an ideal balance of an open plan ground floor space as well as more formal separate accommodation.
At its heart is a fabulous kitchen/ dining room, flooded with natural light from the part glazed roof as well as bi-fold doors leading to the rear garden. An island with breakfast bar overhang forms a sociable central hub in a sleekly designed contemporary kitchen with underfloor heating and handleless units.
To the front, the sitting room has an elegant square bay window and working fireplace with highly decorative surround and colourful tile insert. Completing this floor is a utility room and WC on this floor.
On the first floor, two double bedrooms as well as a third bedroom/ home office, are served by a family bathroom with bath and separate shower.
Occupying a peaceful sanctuary on the second floor is a dual aspect main bedroom with ensuite shower room and eaves storage, enjoying far-reaching roof top views from the Juliet balcony towards Reigate Hill. If required, this floor has been designed with the versatility to create two good size bedrooms with use of the shower room.
To the front is an enclosed courtyard and to the rear, a low maintenance garden with rear raised seating area.
Property info
For more information about this property, please contact
Jackson-Stops Reigate, RH2 on +44 1737 339304 * (local rate)
Disclaimer
Property descriptions and related information displayed on this page, with the exclusion of Running Costs data, are marketing materials provided by Jackson-Stops Reigate, and do not constitute property particulars. Please contact Jackson-Stops Reigate for full details and further information. The Running Costs data displayed on this page are provided by PrimeLocation to give an indication of potential running costs based on various data sources. PrimeLocation does not warrant or accept any responsibility for the accuracy or completeness of the property descriptions, related information or Running Costs data provided here.




























.png)