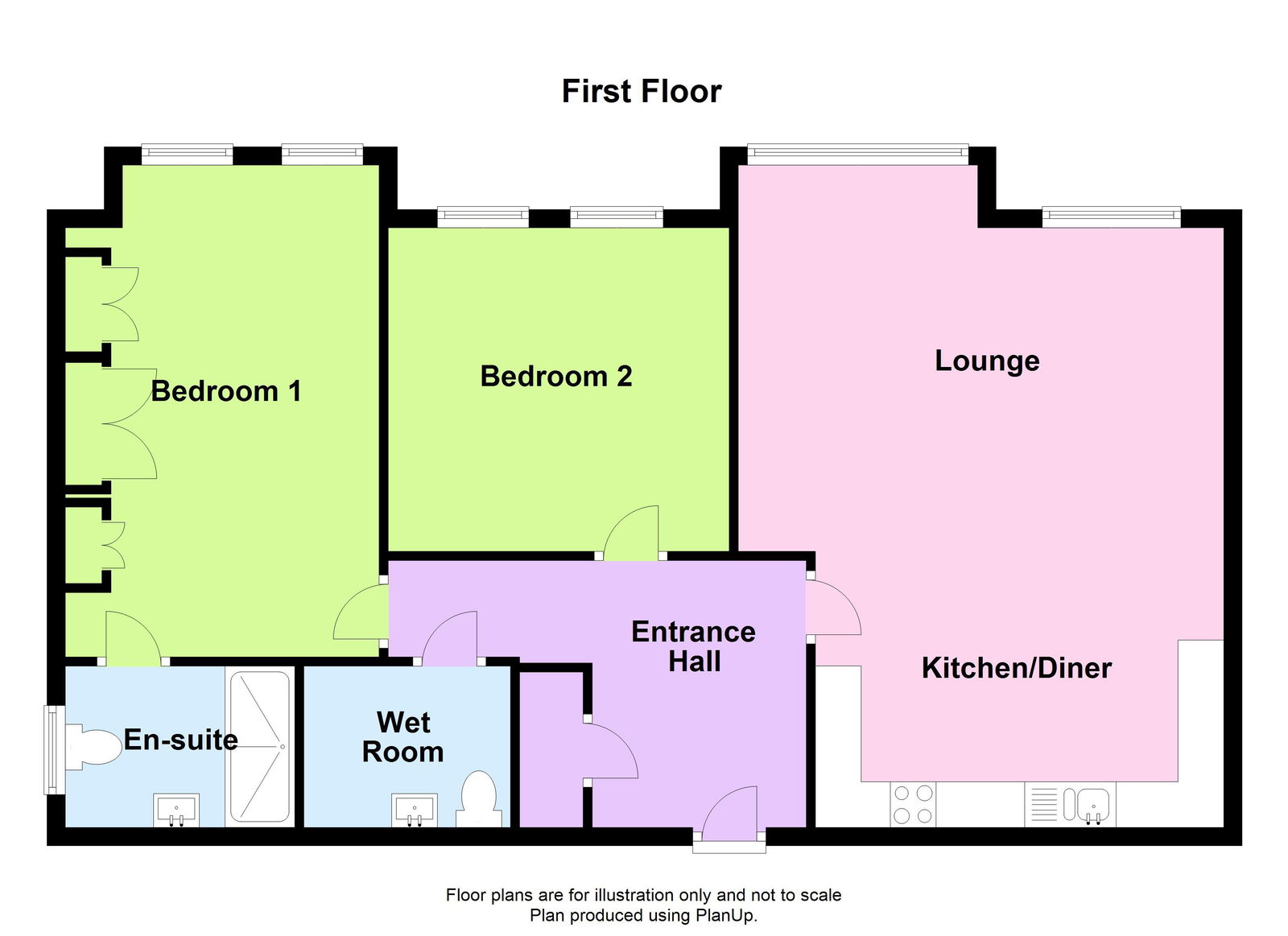Flat for sale in Leyland Road, Southport PR9
* Calls to this number will be recorded for quality, compliance and training purposes.
Property features
- No Chain Delay
- Exceptionally Spacious
- First Floor Flat
- Early Viewing Recommended
- Communal Gardens to Front and Rear
- Allocated Car Parking
- Popular and Established Location
- Convenient for Southport Town Centre
Property description
An early viewing is recommended to appreciate the extent of the accommodation offered by this apartment, situated on the first floor of a purpose built development built by a popular and respected developer. The centrally heated and double glazed accommodation briefly includes; communal entrance hall with automatic entry doors, stairs and lift to the first floor, private entrance hall, lounge open plan with a fitted kitchen, two bedrooms both with built in wardrobes, the main bedroom having an en-suite shower room, and a wet room. Communal gardens to both front and rear with allocated resident parking, visitor car parking and ev charging points, the development is situated in a popular and established location convenient for the Southport Town Centre facilities. No chain delay.
Communal Entrance
Entry phone system, automatic doors, stairs and lift to the first floor.
First Floor Landing
Entrance Hall
Entry phone handset, light grey woodgrain lvt flooring extending throughout the apartment. Useful storage/ cloaks cupboard.
Lounge Open Plan to Kitchen - 7.26m x 5.31m (23'10" x 17'5" overall measurements)
Two Upvc double glazed windows with remote control blinds overlooking the communal rear garden. Newly fitted media wall with TV display space, electric log effect, remote control fire with mood lighting below. Open with...
Kitchen
Single drainer one and half bowl stainless steel sink unit, a range of base units with cupboards and drawers, wall cupboards, working surfaces. Cda four ring ceramic hob with cooker hood above, split level electric one and half oven, integral fridge, freezer and dishwasher.
Bedroom 1 - 5.44m x 2.67m (17'10" x 8'9" to front of built in wardrobes 11'5" overall measurements)
Built in wardrobes to one wall, Upvc double glazed window with remote control blind.
Ensuite Shower Room - 2.95m x 1.65m (9'8" x 5'5")
Upvc double glazed window, white suite including vanity wash hand basin with cupboards below, low level WC, double step in shower enclosure with thermostatic shower. Fully tiled walls, chrome towel rail/ radiator, recessed spotlighting, extractor.
Bedroom 2 - 3.53m x 3.73m (11'7" x 12'3")
Built in wardrobes, Upvc double glazed window with remote control blind.
Wet Room - 1.65m x 2.21m (5'5" x 7'3")
Level entry shower with thermostatic shower, vanity wash hand basin with drawers below, low level WC. Fully tiled walls, chrome towel rail/ radiator. Recessed spotlighting and extractor.
Outside
Communal gardens to both front and rear, with an allocated car parking space and visitor car parking spaces, two 11kw electric vehicle ev charging points. Communal bike store.
Council Tax
Sefton mbc band C.
Tenure
The tenure is not yet registered at the Land Registry, but we believe it to be leasehold for 999 years (subject to formal verification)
Service Charge
The service charge is £1123.84 payable every 12 months.
Property info
For more information about this property, please contact
Chris Tinsley Estate Agents, PR9 on +44 1702 787674 * (local rate)
Disclaimer
Property descriptions and related information displayed on this page, with the exclusion of Running Costs data, are marketing materials provided by Chris Tinsley Estate Agents, and do not constitute property particulars. Please contact Chris Tinsley Estate Agents for full details and further information. The Running Costs data displayed on this page are provided by PrimeLocation to give an indication of potential running costs based on various data sources. PrimeLocation does not warrant or accept any responsibility for the accuracy or completeness of the property descriptions, related information or Running Costs data provided here.



















.png)

