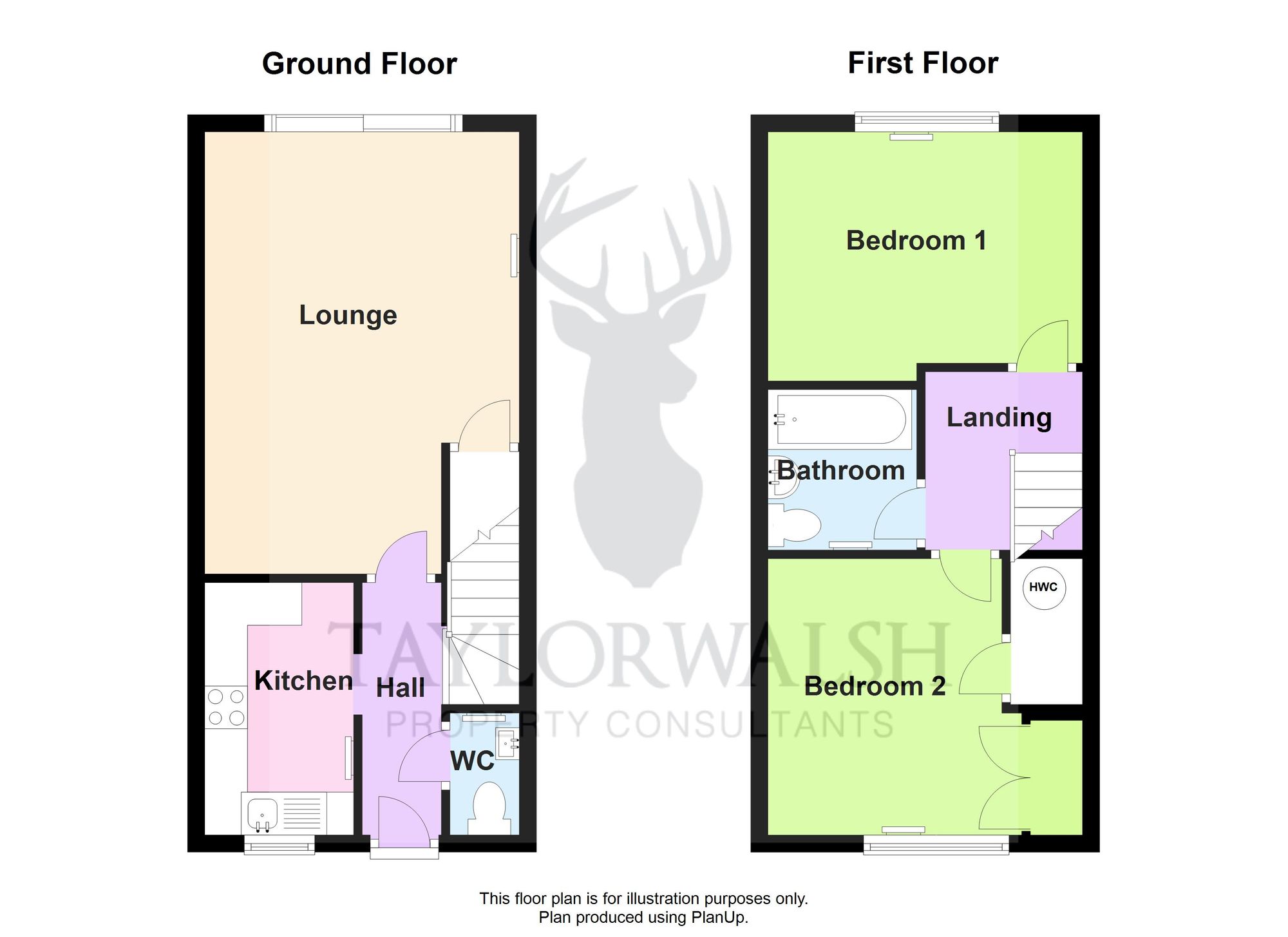Terraced house for sale in Dodman Green, Tattenhoe MK4
* Calls to this number will be recorded for quality, compliance and training purposes.
Property features
- 2 Bedrooms
- Terraced Property
- Downstairs Cloakroom
- Cul-De-Sac Location
- Sold With Vacant Possession or With Ready Made Tenant
- Situated Next to Linear Park
Property description
Presenting this 2-bedroom mid-terraced house located towards the end of a cul-de-sac next to linear park. Boasting a practical layout, the property includes two well-appointed bedrooms, ideal for a small family, couple, or those seeking a home office. The ground floor features a convenient downstairs cloakroom, enhancing the ease of every-day living. This terraced property is offered with vacant possession for those looking to move in promptly, or alternatively, with a ready-made tenant in place for investors seeking a hassle-free income stream.
The property offers a private garden area, perfect for hosting al-fresco gatherings with family and friends or simply enjoying a morning coffee in peace.
EPC Rating: D
Location
Tattenhoe lies at the south west corner of Milton Keynes, between Westcroft and West Bletchley. Its green spaces include Howe Park Wood, and Tattenhoe Valley Park, which follows the Loughton Brook from Furzton Lake through Emerson Valley, Tattenhoe and Tattenhoe Park.
Entrance Hall
Stairs to first floor landing, laminate flooring.
Cloakroom
White suite comprising, wash hand basin and low-level WC, radiator.
Lounge (5.16m x 3.66m)
Maximum. Radiator, laminate flooring, patio door to garden.
Kitchen (2.92m x 1.75m)
Fitted with a range of base and eye level units with worktop space, sink unit with single drainer and mixer tap, wall mounted gas radiator heating boiler, plumbing for washing machine, built-in electric oven, gas hob with extractor hood over, window to front, radiator.
Bedroom 1 (2.69m x 3.63m)
Window to rear, radiator.
Bedroom 2 (2.64m x 3.25m)
Window to front, built in wardrobe, over-stairs storage cupboard, radiator.
Bathroom
White suite comprising panelled bath with shower and shower attachment over, pedestal wash hand basin and low-level WC, tiled surround, radiator.
For more information about this property, please contact
Taylor Walsh, MK9 on +44 1908 942131 * (local rate)
Disclaimer
Property descriptions and related information displayed on this page, with the exclusion of Running Costs data, are marketing materials provided by Taylor Walsh, and do not constitute property particulars. Please contact Taylor Walsh for full details and further information. The Running Costs data displayed on this page are provided by PrimeLocation to give an indication of potential running costs based on various data sources. PrimeLocation does not warrant or accept any responsibility for the accuracy or completeness of the property descriptions, related information or Running Costs data provided here.




















.png)