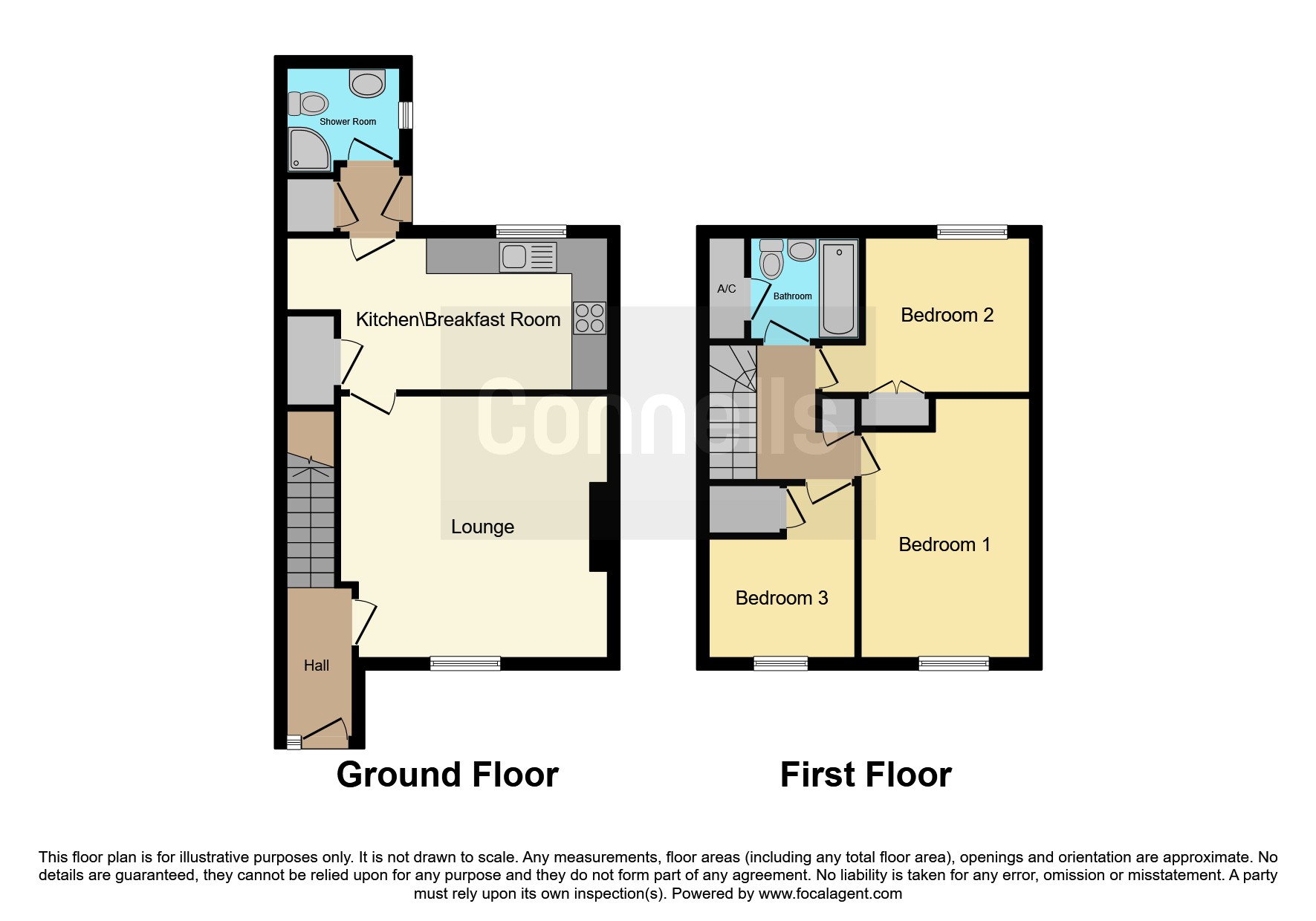Semi-detached house for sale in Donaldson Drive, Peterborough PE4
* Calls to this number will be recorded for quality, compliance and training purposes.
Property features
- Established semi detached property
- Three bedrooms
- Family bathroom and downstairs shower room
- Central heating
- Fitted kitchen
- Oversized garage plus off rod parking
- Enclosed rear garden
Property description
Summary
now you see it ....and soon you won't
We are delighted to present this three bedrooms semi detached family home located on a popular road and within easy reach of local amenities. The interior is well presented and would make a fantastic family home. Call now and book your viewing description
With a desirable, convenient location on this sought after road, this semi detached, three bedroom home is sure to attract plenty of interest. The interior features an entrance hall, leading into the bright front facing lounge. The kitchen is fitted with a built in cooker, there is also a useful downstairs shower room Upstairs are the three family bedrooms and family bathroom. Outside the gardens are of a good size, parking will never be a problem with a good sized driveway and an oversized garage. This home ticks all the boxes and simply must be viewed.
Entrance Hall
Half glazed, patterned UPVC door with matching UPVC window to one side into the entrance hall. Radiator with cover, two doors into the meter cupboards, marble effect ceramic tiled flooring, staircase to the first floor landing, textured ceiling and door through into the lounge.
Lounge 14' 5" max x 14' 4" ( 4.39m max x 4.37m )
Radiator, marble effect ceramic tiled flooring (continuous from the entrance hall), feature fireplace, TV and telephone points. Coving to textured ceiling with ceiling centre rose, UPVC double glazed window to the front and door through into the kitchen.
Kitchen / Breakfast Room 17' 7" max x 8' 4" ( 5.36m max x 2.54m )
Comprising a range of matching wall and base level units, concealed lighting to the wall units, worktops and a one and a half single drainer sink with mixer tap over and tiled splashbacks. Built in oven, grill, four ring hob and extractor. Plumbing for washing machine and space for a full standing fridge freezer, breakfast bar area with radiator. Door into understairs storage cupboard, coving to textured ceiling, UPVC double glazed window to the rear and door through to an inner hallway.
Inner Hallway
Ceramic tiled flooring, textured ceiling, door into storage cupboard, half glazed, frosted UPVC door into the rear garden. Door through to the shower room.
Shower Room
Being fully tiled and comprising a three piece suite to include a shower cubicle, wash hand basin with mixer tap and set within a vanity unit and a WC with dual flush. Radiator, coving to smooth ceiling and a frosted UPVC double glazed window to the side.
First Floor Landing
Door into storage cupboard with slatted shelving, textured ceiling with access to loft and doors off onto bedrooms and bathroom.
Master Bedroom 14' 6" x 9' 3" ( 4.42m x 2.82m )
Radiator, textured ceiling and UPVC double glazed window to the front.
Bedroom Two 9' 2" plus recess x 8' 6" ( 2.79m plus recess x 2.59m )
Radiator, double doors into a fitted wardrobe, textured ceiling and UPVC double glazed window to the rear.
Bedroom Three 9' 6" x 8' max to inc stairwell ( 2.90m x 2.44m max to inc stairwell )
Radiator, door into storage cupboard (above the stairwell), textured ceiling and UPVC double glazed window to the front.
Bathroom
Comprising a three piece suite to include a bath with mixer tap over and tiled splashbacks, wash hand basin with taps over and tiled splashbacks, WC. Radiator, door into boiler cupboard housing the gas boiler and with slatted shelving. Textured ceiling and frosted UPVC double glazed window to the rear.
Outside
To the front of the property there is a lawned garden with concrete path leading to the front door. A concrete driveway provides off road parking for several vehicles and in turn leading the garage. Gated access leads to the rear garden.
The rear garden has a paved patio area with a further paved ornamental garden with mature and established side borders.
External sensor light, outside tap and electric sockets.
Garage 21' 7" x 8' 2" ( 6.58m x 2.49m )
Fitted with a metal up and over door, with power and lighting. UPVC French courtesy doors to the side.
1. Money laundering regulations - Intending purchasers will be asked to produce identification documentation at a later stage and we would ask for your co-operation in order that there will be no delay in agreeing the sale.
2: These particulars do not constitute part or all of an offer or contract.
3: The measurements indicated are supplied for guidance only and as such must be considered incorrect.
4: Potential buyers are advised to recheck the measurements before committing to any expense.
5: Connells has not tested any apparatus, equipment, fixtures, fittings or services and it is the buyers interests to check the working condition of any appliances.
6: Connells has not sought to verify the legal title of the property and the buyers must obtain verification from their solicitor.
Property info
For more information about this property, please contact
Connells - Werrington, PE4 on +44 1733 578986 * (local rate)
Disclaimer
Property descriptions and related information displayed on this page, with the exclusion of Running Costs data, are marketing materials provided by Connells - Werrington, and do not constitute property particulars. Please contact Connells - Werrington for full details and further information. The Running Costs data displayed on this page are provided by PrimeLocation to give an indication of potential running costs based on various data sources. PrimeLocation does not warrant or accept any responsibility for the accuracy or completeness of the property descriptions, related information or Running Costs data provided here.





























.png)
