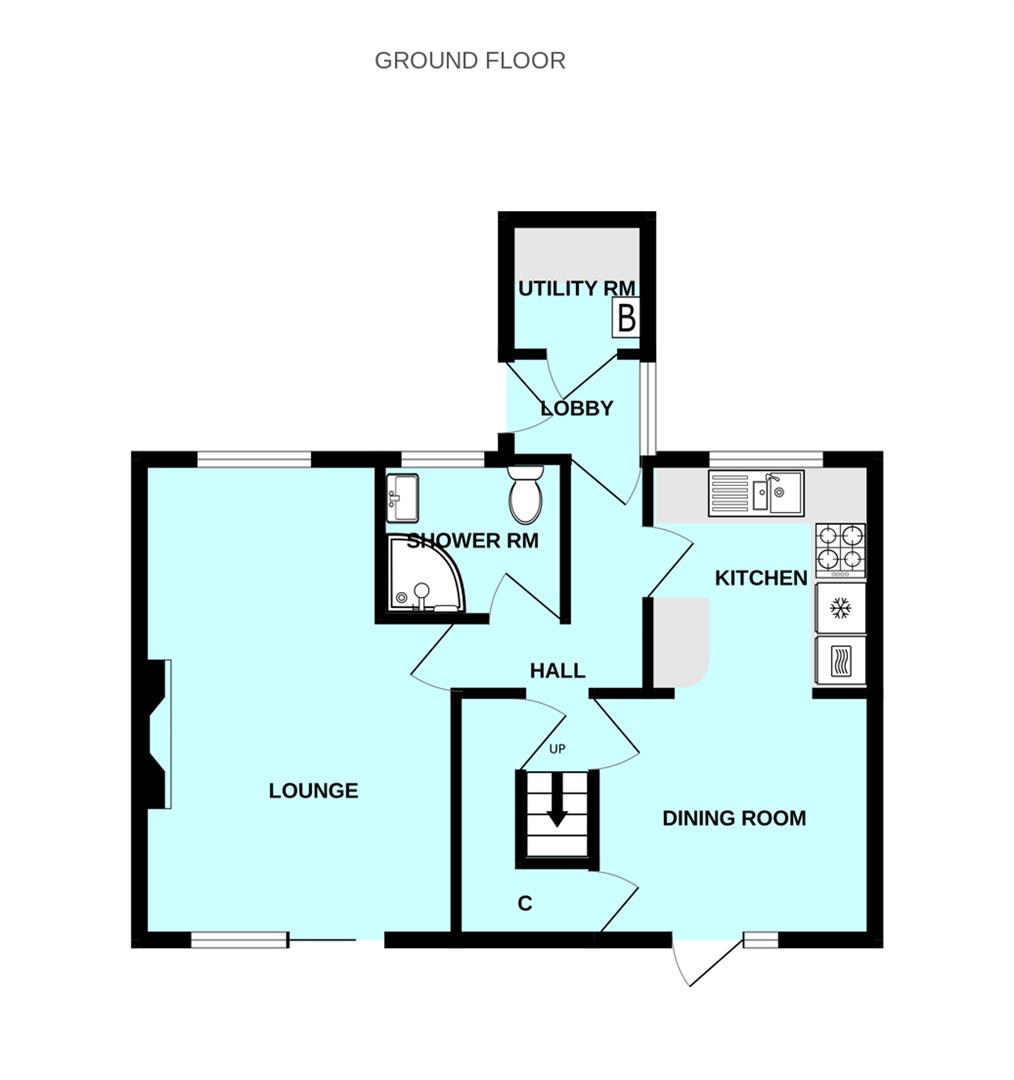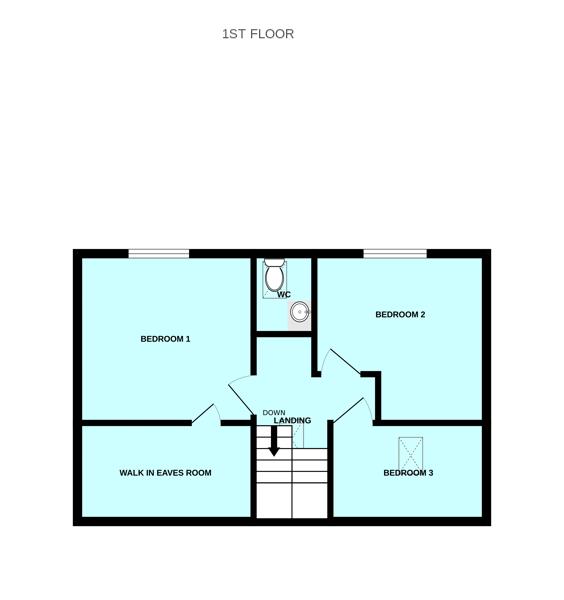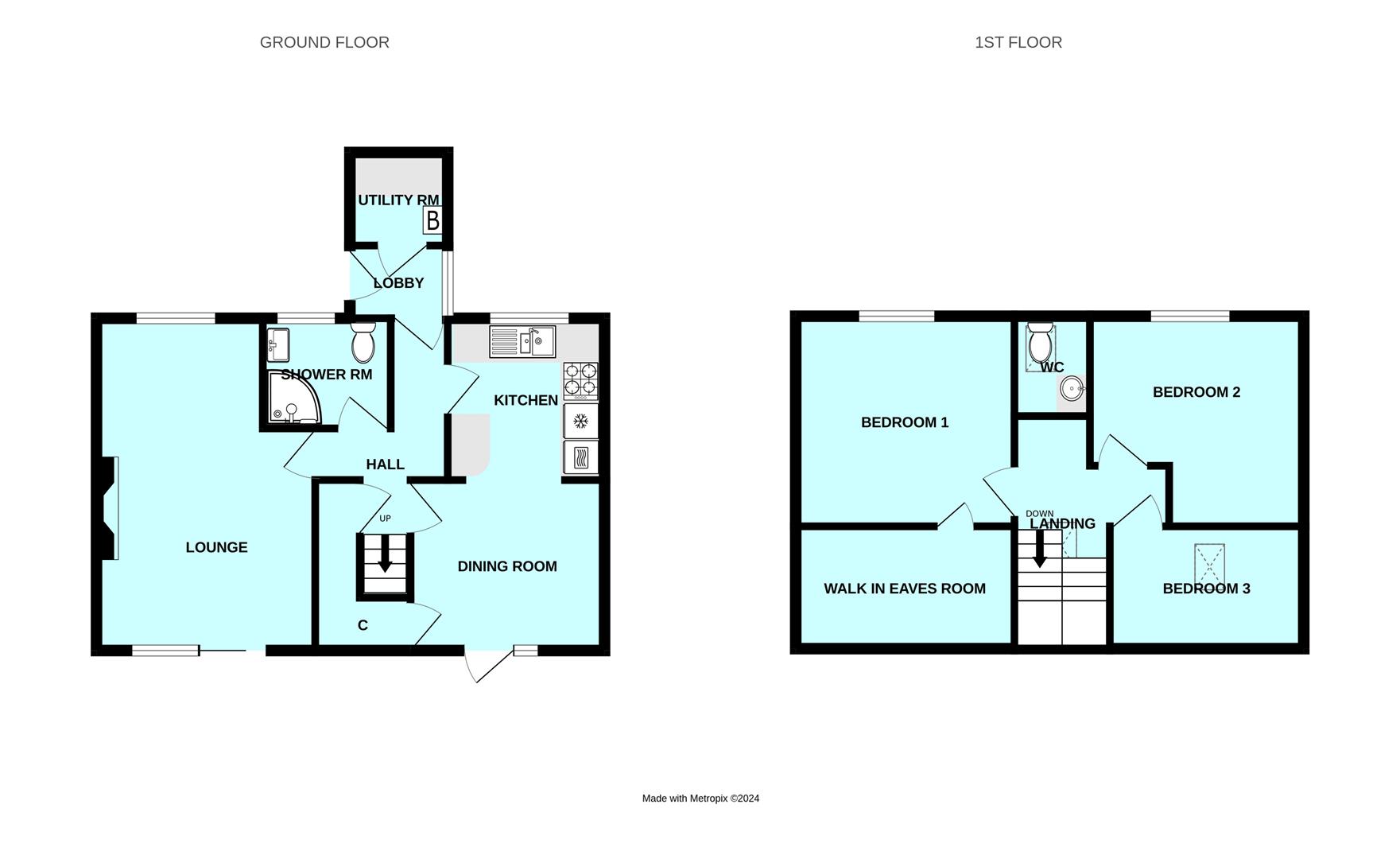End terrace house for sale in Miller Way, Plymouth PL6
* Calls to this number will be recorded for quality, compliance and training purposes.
Property features
- Modern built, circa 1970's spacious end of terrace house
- Well proportioned two storey accommodation
- Gas central heating & double glazing
- Entrance lobby & useful utility room
- Large 17' lounge with fireplace
- Spacious modern fitted kitchen/dining room
- Downstairs shower room/WC
- Three bedrooms, walk in eaves room with potential
- Separate WC
- Front garden, good size enclosed garden to rear, single garage
Property description
End of terrace house (one of 3), built circa. 1976. Having the benefit of gas fired central heating & uPVC double glazing. Providing well proportioned accommodation, on the ground floor with a 17' long lounge with fireplace, a modern fitted shower room/WC, a Wren modern fitted kitchen with integrated appliances, less than 2 years old & this openly connected to the dining room. Downstairs porch & useful utility room. On the first floor, three bedrooms, the master bedroom having access to a walk in eaves room with potential to create another room. Separate WC. Garden to front & good size enclosed garden to the rear. Single garage at the back.
Miller Way, Plymouth, Pl6 8Uq
Location
Occupying a pleasant position in this residential estate with a variety of local services and amenities close by and lying within easy reach of Derriford Hospital and business parks. Other services available in Estover, Thornbury and further north.
Accommodation
PVC part double glazed door into:
Ground Floor
Entrance Porch (1.52m x 1.14m (5' x 3'9))
Window to the side. Multi paned door to the inner hall and further door into:
Utility Room (1.52m x 1.45m (5' x 4'9))
Work surface with space and plumbing under suitable for automatic washing machine. Wall mounted Worcester gas fired boiler servicing the central heating and domestic hot water.
Inner Hall
Staircase rises and turns to the first floor. Useful deep under stairs storage cupboard.
Lounge (5.31m x 3.40m max (17'5 x 11'2 max))
Window to the front and patio style door and window overlooking and opening to the rear garden. Focal feature fireplace with stone surround and log effect gas fire.
Shower Room
Window to the front. White modern suite with close coupled WC, vanity wash hand basin with cupboard under and mirror over and corner tiled shower with thermostatic control.
Kitchen/Dining Room (5.31m overall x 3.02m max (17'5 overall x 9'11 max)
Kitchen
Window to the front. Modern fitted Wren Kitchen with a good range of cupboard and drawer storage set in wall and base units. Work surfaces with metro tiled splash backs. Inset one and half bowl stainless steel sink with adjustable chrome mixer tap. Integrated appliances include Bosch four ring variable size gas hob with illuminated extractor hood over, oven and fridge. Space and plumbing suitable for dishwasher. Arch openly connecting to:
Dining Room (3.02m x 2.67m (9'11 x 8'9))
Window and double glazed french door overlooking and opening to the rear garden. Door to under stairs cupboard.
First Floor
Landing
Double glazed roof light.
Bedroom One (3.53m x 3.28m (11'7 x 10'9))
Double glazed window to the front with some long open views. Door to:
Walk In Eaves Storage Cupboard (3.51m x 2.03m (11'6 x 6'8))
Potential to create another room.
Bedroom Two (3.35m x 3.28m (11' x 10'9))
Window to the front with some long views. Access hatch to the loft.
Bedroom Three (3.02m x 2.03m (9'11 x 6'8))
Double glazed roof light.
Wc
Velux double glazed window to the front. Modern suite with close coupled WC and circular vanity wash hand basin with mixer tap and cupboard under.
Externally
A path leads up to the front door with areas of lawn to either side and a number of ornamental bushes, shrubs and plants. To the rear, a good size enclosed back garden with fence and hedge boundaries. Wide paved patio. Two areas of lawn. Borders at the end. A further wide paved patio ideal for alfresco entertaining. Outside water tap. Garden shed.
Garage (4.88m x 2.44m approx internal measurements (16' x)
Metal up and over door. Pedestrian door to the side. Power and lighting.
Agent's Note
Tenure - Freehold.
Plymouth City Council tax - Band B.
Property info
Floorplan-31.Png View original

Floorplan-32.Png View original

Pl68Uq286Millerway-High.Jpg View original

For more information about this property, please contact
Julian Marks, PL3 on +44 1752 358781 * (local rate)
Disclaimer
Property descriptions and related information displayed on this page, with the exclusion of Running Costs data, are marketing materials provided by Julian Marks, and do not constitute property particulars. Please contact Julian Marks for full details and further information. The Running Costs data displayed on this page are provided by PrimeLocation to give an indication of potential running costs based on various data sources. PrimeLocation does not warrant or accept any responsibility for the accuracy or completeness of the property descriptions, related information or Running Costs data provided here.



























.jpeg)
