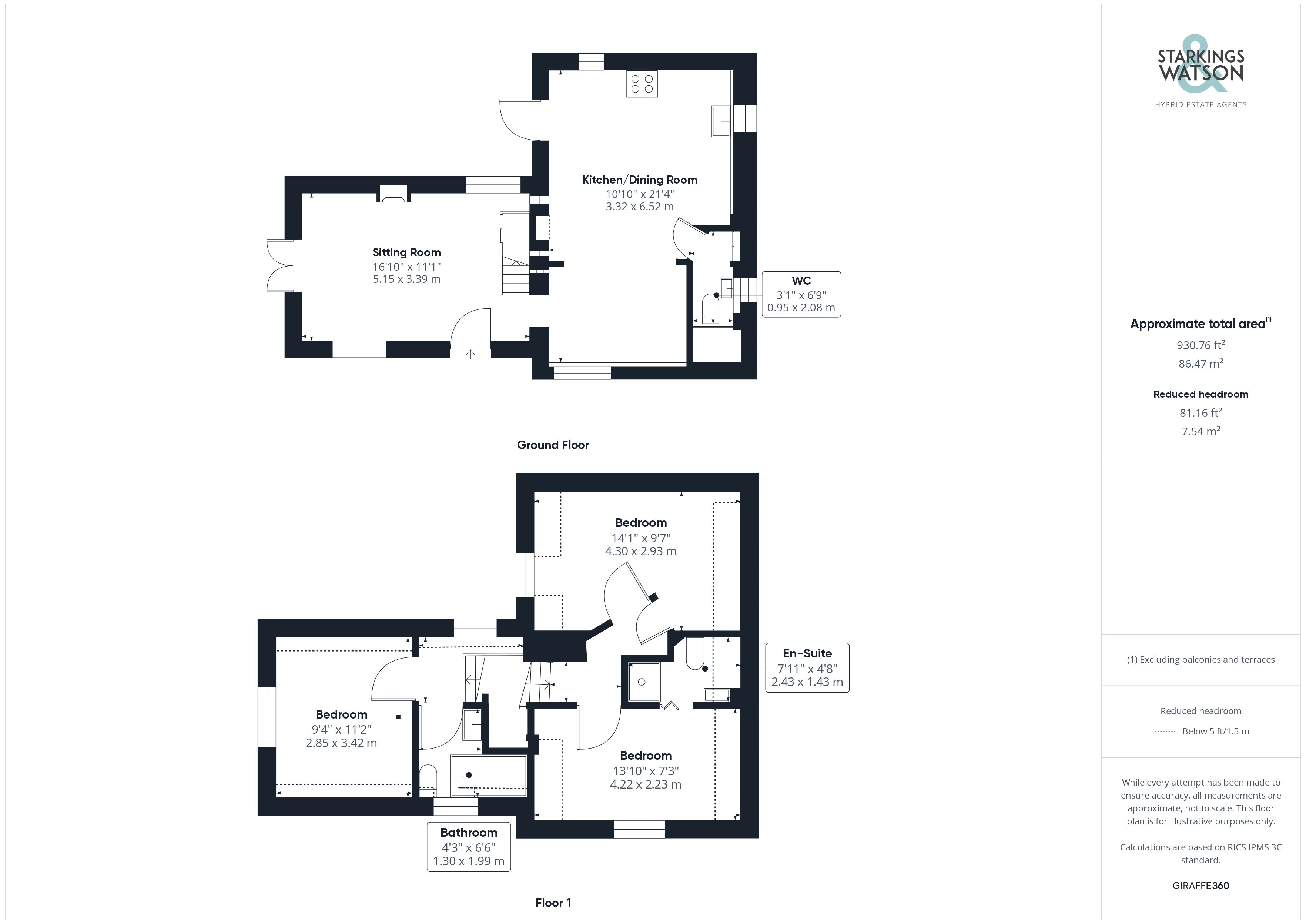Detached house for sale in The Street, Botesdale, Diss IP22
* Calls to this number will be recorded for quality, compliance and training purposes.
Property features
- Detached Period Cottage
- Newly Refurbished Throughout
- Dual Aspect Reception Room
- Kitchen/Dining Room
- Three Bedrooms
- Enclosed Rear Garden
- Off Road Parking
- Walking Distance to the Village Centre
Property description
Set back from the road and occupying a private and quiet position, this detached period cottage offers more than 1000 Sq. Ft (stms) of internal accommodation. Complete with a newly refurbished interior, this bright and spacious home includes a secluded cottage style rear garden and ample driveway parking. The accommodation comprises a large sitting room with wood burner, contemporary kitchen/dining room and a cloakroom to the ground floor. The first floor offers three comfortable bedrooms, a family bathroom and en-suite shower room.
In summary Set back from the road and occupying a private and quiet position, this detached period cottage offers more than 1000 Sq. Ft (stms) of internal accommodation. Complete with a newly refurbished interior, this bright and spacious home includes a secluded cottage style rear garden and ample driveway parking. The accommodation comprises a large sitting room with wood burner, contemporary kitchen/dining room and a cloakroom to the ground floor. The first floor offers three comfortable bedrooms, a family bathroom and en-suite shower room.
Setting the scene Nestled at the top end of Botesdale which you will find a footpath coming off from the high street that guides you to the front entrance and driveway which benefits from a gate that leads you to the rear garden.
The grand tour Upon entering through the front door providing direct access to the expansive sitting room that features an open oak staircase. This well-lit and airy sitting room boasts timber flooring and a recently fitted wood-burner along with French doors leading to the garden dual-aspect windows. Positioned to the right of the staircase, you will find the kitchen that is thoughtfully designed with a range of base, wall, and drawer units with an additional freestanding unit. Its solid wood work surface incorporates a butler sink, and space for under counter white goods, a beautiful large range oven with an induction hob, and an extractor hood along with tiled flooring underfoot. The kitchen is further enhanced by a double glazed window and a door leading to the garden. Adjacent to the kitchen, a cloakroom features a low-level WC and a washbasin, accompanied by a side window. Ascending to the first floor there are three generously sized bedrooms. The largest bedroom, overlooking the front aspect, includes an en-suite. The second bedroom enjoys a view of the rear garden, whilst the third bedroom benefits from a dual aspect. The family bathroom on this floor comprises a bath, washbasin, and W.C.
The great outdoors Parking to the front of the property is directly in front of the house and has access to the garden which is offered via a gate. The garden is a sociable space for entertaining and has been heavily landscaped by the current owners by creating raised beds that features a variety of plants and shrubs. The garden also has a shed and an outside tap.
Out and about Rickinghall and Botesdale are two very charming and sought-after villages offering a host of activities and amenities. There are two pub/restaurants, two take-away food outlets, a Co-op Local supermarket, a primary school and health centre, sports facilities and play areas. There is a comprehensive range of amenities in Diss (approx 6 miles), which offers mainline rail services to London Liverpool Street and Norwich. The historic town of Bury St Edmunds (approx 15 miles) offers access to A14 connecting to Cambridge and the M11. The area is surrounded by pleasant countryside, villages and quiet lanes, ideal for walkers and cyclists. West and the cathedral city of Norwich some 30 miles to the north.
Find us Postcode : IP22 1BU
What3Words : ///chains.adjusting.museum
virtual tour View our virtual tour for a full 360 degree of the interior of the property.
Agents note External render repainted August 2023, and new guttering downpipes put in place.
Property info
For more information about this property, please contact
Starkings & Watson, IP22 on +44 1379 441372 * (local rate)
Disclaimer
Property descriptions and related information displayed on this page, with the exclusion of Running Costs data, are marketing materials provided by Starkings & Watson, and do not constitute property particulars. Please contact Starkings & Watson for full details and further information. The Running Costs data displayed on this page are provided by PrimeLocation to give an indication of potential running costs based on various data sources. PrimeLocation does not warrant or accept any responsibility for the accuracy or completeness of the property descriptions, related information or Running Costs data provided here.

































.png)
