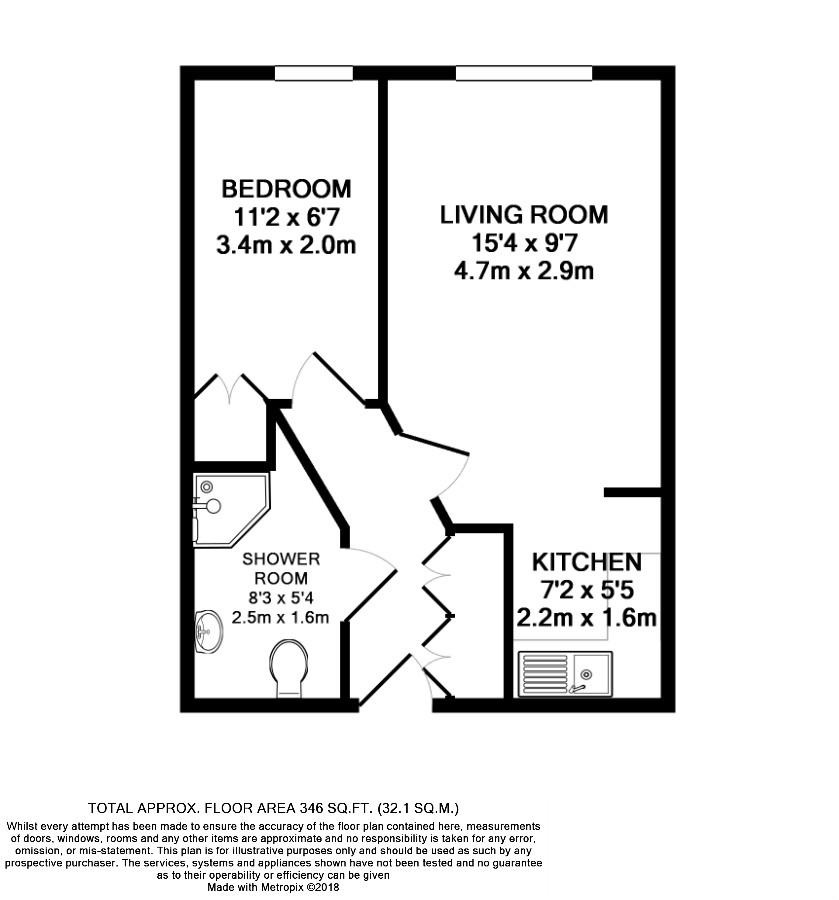Flat for sale in Belvedere Court, Dawlish EX7
* Calls to this number will be recorded for quality, compliance and training purposes.
Property description
Detailed Description
An open outlook over the town towards the countryside and sea beyond can be enjoyed from the bright, purpose built retirement apartment. Served by a lift the property provides accommodation comprising; Entrance hall, living room, kitchen, bedroom bathroom. Residents lounge, laundry room, communal garden and car park.
Tenure: Leasehold. Council Tax Band: A. EPC: B
Location: Belvedere Court is well located just a few yards from Dawlish town centre which offers a range of independent shops and cafes based around the central lawn and brook. There are regular bus and rail services to Exeter, Newton Abbot and Torquay. The beach is also close by and the town also benefits from a library and health centre.
The Property: Belvedere Court is a purpose built development of apartments for the over 60's with facilities for residents including a lounge where regular gatherings are held, laundry room, parking and attractive garden. There is also the added reassurance of a house manager. The flat is located on the second floor and is approached via a lift or stairs and there is a security entry phone system. It benefits from a delightful open and sunny aspect overlooking the town towards the countryside and sea and uPVC double glazed windows and electric heating. Entry to the flat is into the reception hall with useful storage cupboards. The living room is a bright room with full height window enjoying the open outlook. An arch leads through to the kitchen. The bedroom also enjoys the open outlook and has a built-in wardrobe. The shower room is fitted with a coloured suite comprising shower cubicle, wash hand basin and WC.
Outside: There is a communal garden which provides a lovely space to relax and socialise. There is also a drying area and dustbin area.
Measurements
Living Room: 4.70m x 2.90m (15'5" x 9'6")
Kitchen: 2.20m x 1.60m (7'3" x 5'3")
Bedroom: 3.40m x 2.00m (11'2" x 6'7")
Shower Room: 2.50m x 1.60m (8'2" x 5'3")
Parking: There is a car park for the residents which works on a first come first served basis.
Tenure: The flat is held on a 189 year lease from 25 March 1985
Property info
For more information about this property, please contact
Fraser & Wheeler Estate Agents, EX7 on +44 1626 295737 * (local rate)
Disclaimer
Property descriptions and related information displayed on this page, with the exclusion of Running Costs data, are marketing materials provided by Fraser & Wheeler Estate Agents, and do not constitute property particulars. Please contact Fraser & Wheeler Estate Agents for full details and further information. The Running Costs data displayed on this page are provided by PrimeLocation to give an indication of potential running costs based on various data sources. PrimeLocation does not warrant or accept any responsibility for the accuracy or completeness of the property descriptions, related information or Running Costs data provided here.


















.png)
