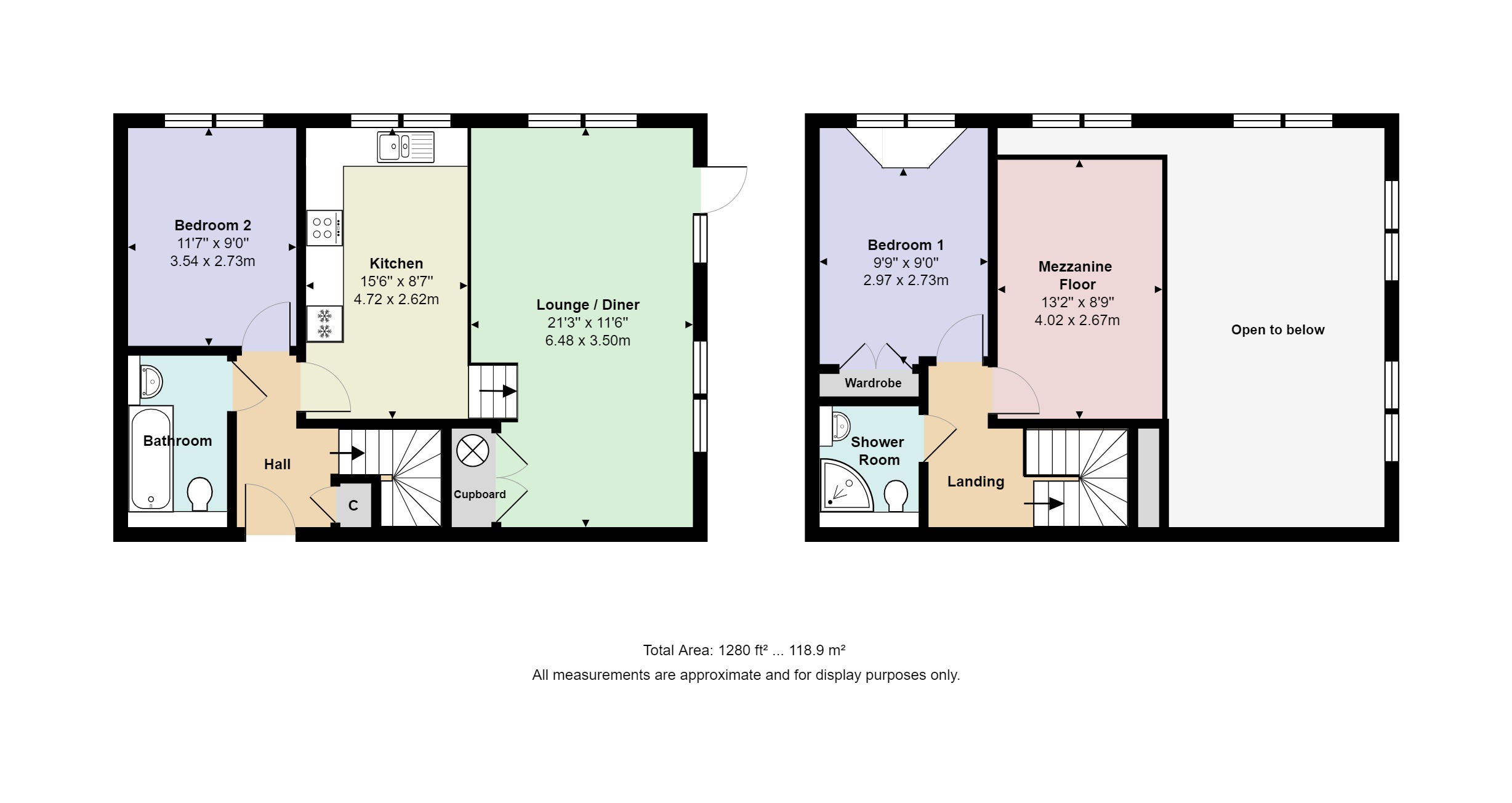Flat for sale in 4 Bromley House, Church Street, Beeston NG9
* Calls to this number will be recorded for quality, compliance and training purposes.
Property features
- Duplex Apartment
- Two Double Bedrooms
- Converted School Building
- Galleried Mezzanine Reception Room
- Two Bathrooms
- Small Outside Area
- Secured Parking
- No Chain
Property description
This impressive duplex apartment, located in a converted school building, is currently available for sale. Perfectly suited to both first-time buyers and landlords, this property boasts unique features that distinguish it from others on the market. As you step inside, you'll be greeted by high ceilings that create an air of spaciousness. The open-plan layout further enhances this sense of space, providing an ideal environment for entertaining or relaxing. On the ground floor, you will find one of the two reception rooms, complete with large windows that flood the space with natural light. The kitchen is a cook's dream, equipped with modern appliances and blessed with an abundance of natural light. You'll find it easy to conjure up culinary masterpieces in this well-appointed space. Upstairs, the mezzanine floor hosts the second reception room - a galleried space that overlooks the living area below. This unique feature adds an element of architectural interest to the property. The apartment includes two double bedrooms, one of which benefits from built-in wardrobes, providing ample storage space. The property also includes two bathrooms, one of which has been newly refurbished shower room to a high standard. Among the property's other standout features is the included secure underground parking space - a valuable asset in this popular location. The property is conveniently located close to public transport links, local amenities and Beeston Centre, putting all the essentials within easy reach. This charming flat, with its high ceilings and open-plan living, is a rare find. Don't miss the opportunity to make it your own. Book a viewing today.
Kitchen (4.72m x 2.62m)
Full height double glazed windows to the side aspect, range of wall and base units with work surface over, inset one and a half bowl stainless steel sink with Swan neck mixer tap, integrated electric oven and hob with glass splash back and extractor hood over, integrated microwave, fridge freezer, dishwasher, space and plumbing for washing machine, laminate flooring, electric wall heater, recessed ceiling lights, under floor storage and steps leading up to the lounge/ dining area.
Lounge/Diner (6.48m x 3.51m)
Double glazed full height feature windows to the side and front aspects, double glazed door leading out to the courtyard area, laminate flooring, wall lights, three electric wall heaters, built-in storage cupboard housing hot water cylinder.
Bedroom 2 (3.53m x 2.74m)
High-level double glazed window to the side aspect and electric wall heater.
Entrance Hall
Solid front entrance door leading into the hallway, laminate flooring, wall mounted electric storage heater, telephone intercom system, built-in storage cupboard, stairs leading to the first floor and doors leading to the kitchen, bedroom two and bathroom.
Landing
Laminate flooring and doors leading to bedroom two, shower room and mezzanine floor area.
Bedroom 1 (2.97m x 2.74m)
Double glazed windows to the side aspect and wall electric heater.
Bathroom (2.54m x 1.60m)
Low level W.C with hidden cistern, wash hand basin with mixer tap, panel bath with mains shower over and glazed shower screen, complementary mosaic tiling, tiled flooring, electric heated rail, fixed wall mirror, recessed ceiling lights and extractor fan.
Mezzanine (4.01m x 2.67m)
Gallery laminate flooring gallery over into lounge dining area.
Shower Room (1.96m x 1.45m)
Low level W.C with hidden cistern, wash hand basin with vanity storage unit below and mixer tap, corner shower enclosure with mains shower over, fixed wall mirror, electric towel rail, tiled flooring, complementary part tiled walls, recessed ceiling lights and extractor fan.
Lease And Service Charge Information
A 999 year lease was created in 2007
The current Service Charge is £765.00 per quarter
No Ground Rent is payable
Parking
One allocated secured car parking space.
Council Tax Band C
Council Tax Band C
Local Authority: Broxtowe Borough Council
For details of current Council Tax charges, visit
Floorplan
Floorplan
Property info
For more information about this property, please contact
CP Walker, NG9 on +44 115 774 8852 * (local rate)
Disclaimer
Property descriptions and related information displayed on this page, with the exclusion of Running Costs data, are marketing materials provided by CP Walker, and do not constitute property particulars. Please contact CP Walker for full details and further information. The Running Costs data displayed on this page are provided by PrimeLocation to give an indication of potential running costs based on various data sources. PrimeLocation does not warrant or accept any responsibility for the accuracy or completeness of the property descriptions, related information or Running Costs data provided here.


































.png)
