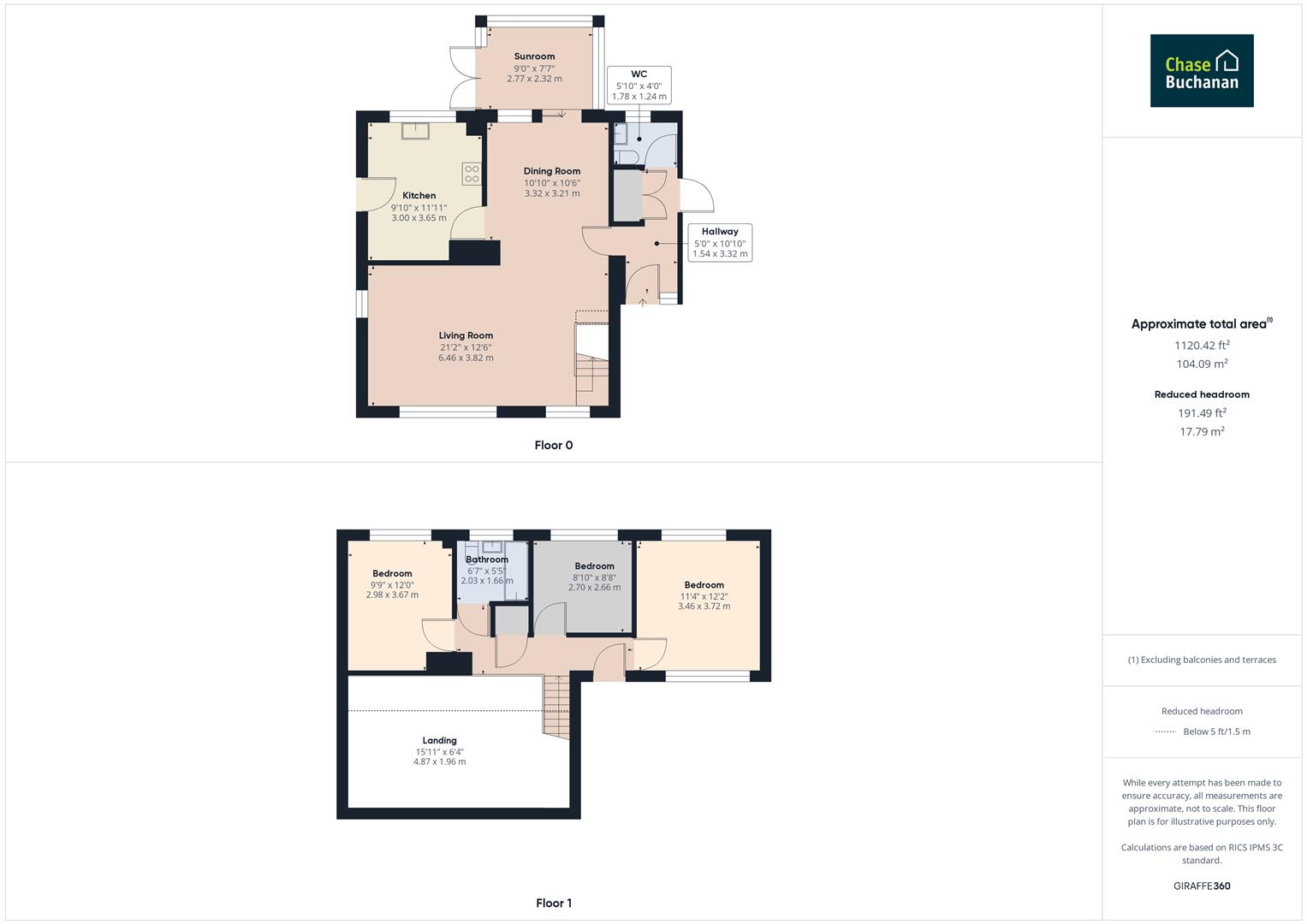Detached house for sale in The Beeches, Shaw, Melksham SN12
* Calls to this number will be recorded for quality, compliance and training purposes.
Property features
- No Chain
- Vaulted Ceiling
- Three Bedroom - Detached
- Sought After Location
- Perfect Family Home
- Integral Garage - Large Driveway
- Star Buy - Must View
- EPC: Tbc
Property description
Most striking detached family home, set within a sought after residential cul de sac within the village of Shaw. The property has some interesting features throughout including a vaulted lounge ceiling, galleried landing and well placed log burner and access to a veranda. The accommodation offers a large "L" shaped lounge/diner, kitchen, sunny conservatory, cloakroom, three bedrooms and bathroom with further benefits to include integral garage, gas central heating, double glazing and pretty gardens. Viewing is highly recommended.
Situation:
Shaw Village is most sought after, with the property being located close to playing Fields, Pre-School and Play Area, perfect for growing families. Sinclude the village hall is close by, accommodating a nursery, pilates and Yoga Enjoy a walk across the countryside to Whitley and stop at The Pear Tree Inn, community shop and local café and bike shop. Also a short distance away is the ever popular Lowden Garden centre, restaurant and Farm shop. Shaw primary school is popular and also within most peoples walking distance and buses to Corsham pick up for senior schools and shopping close by. The access to Bath is faster than you would expect and a regular bus route operates a short distance away with the additional benefit of the Melksham rail station just over a mile away, giving direct routes to Swindon but also weekend trips to the South coast! Change at Swindon for the mainline into London Paddington or jump on the motorway access at Chippenham.
Overall a superb sized family home in an excellent village location with easy access to larger towns and transport links.
Description:
Most striking detached family home, set within a sought after residential cul de sac within the village of Shaw. The property has some interesting features throughout including a vaulted lounge ceiling, galleried landing and well placed log burner and access to a veranda. The accommodation offers a large "L" shaped lounge/diner, kitchen, sunny conservatory, cloakroom, three bedrooms and bathroom with further benefits to include integral garage, gas central heating, double glazing and pretty gardens. Viewing is highly recommended. No chain
Accommodation:
With composite front door and courtesy window to side opening into:-
Entrance Hallway:
With radiator, tiled floor, double cloaks cupboard, (water softner), (door to integral garage), doors to:-
Cloakroom:
With double glazed window to rear, wash hand basin within floating vanity unit, low level w.c.
Lounge/Diner:
Lounge:
With two double glazed windows to front, and double glazed window to side, feature log burner, vaulted ceiling, two radiators, open staircase to first floor
Dining Area:
With double glazed sliding double doors opening into conservatory, radiator, door to:-
Conservatory:
Being low wall with double glazed windows and ceiling, French doors opening into garden.
Kitchen:
With double glazed window to rear, range of fitted base and wall units incorporating stainless steel one and half bowl sink unit, built in four ring gas hob, with extractor hood over, eye level built in oven, glazed door to garden, floor mounted Baxi boiler supplying central heating and domestic hot water, (not tested by Chase Buchanan).
Landing:
With open galleried landing, door to veranda to front, airing cupboard housing lagged tank, doors to:-
Bedroom One:
With double glazed window to front and back, radiator, build in floor to ceiling wardrobes.
Bedroom Two:
With double glazed window to rear, radiator.
Bedroom Three:
With double glazed window to rear, radiator.
Bathroom:
With double glazed window to rear, white suite comprises:- panelled bath with shower over, wash hand basin and low level w.c., within vanity unit, radiator.
Outside:
Garden:
To the front a good sized driveway offers ample parking with flowers, shrubs and bushes. To the rear an enclosed garden offers lawn, garden shed, paved patio seating area, outside tap and light.
Integral Garage:
Light & power
Property info
For more information about this property, please contact
Chase Buchanan - Melksham, SN12 on +44 1225 839231 * (local rate)
Disclaimer
Property descriptions and related information displayed on this page, with the exclusion of Running Costs data, are marketing materials provided by Chase Buchanan - Melksham, and do not constitute property particulars. Please contact Chase Buchanan - Melksham for full details and further information. The Running Costs data displayed on this page are provided by PrimeLocation to give an indication of potential running costs based on various data sources. PrimeLocation does not warrant or accept any responsibility for the accuracy or completeness of the property descriptions, related information or Running Costs data provided here.

























.png)

