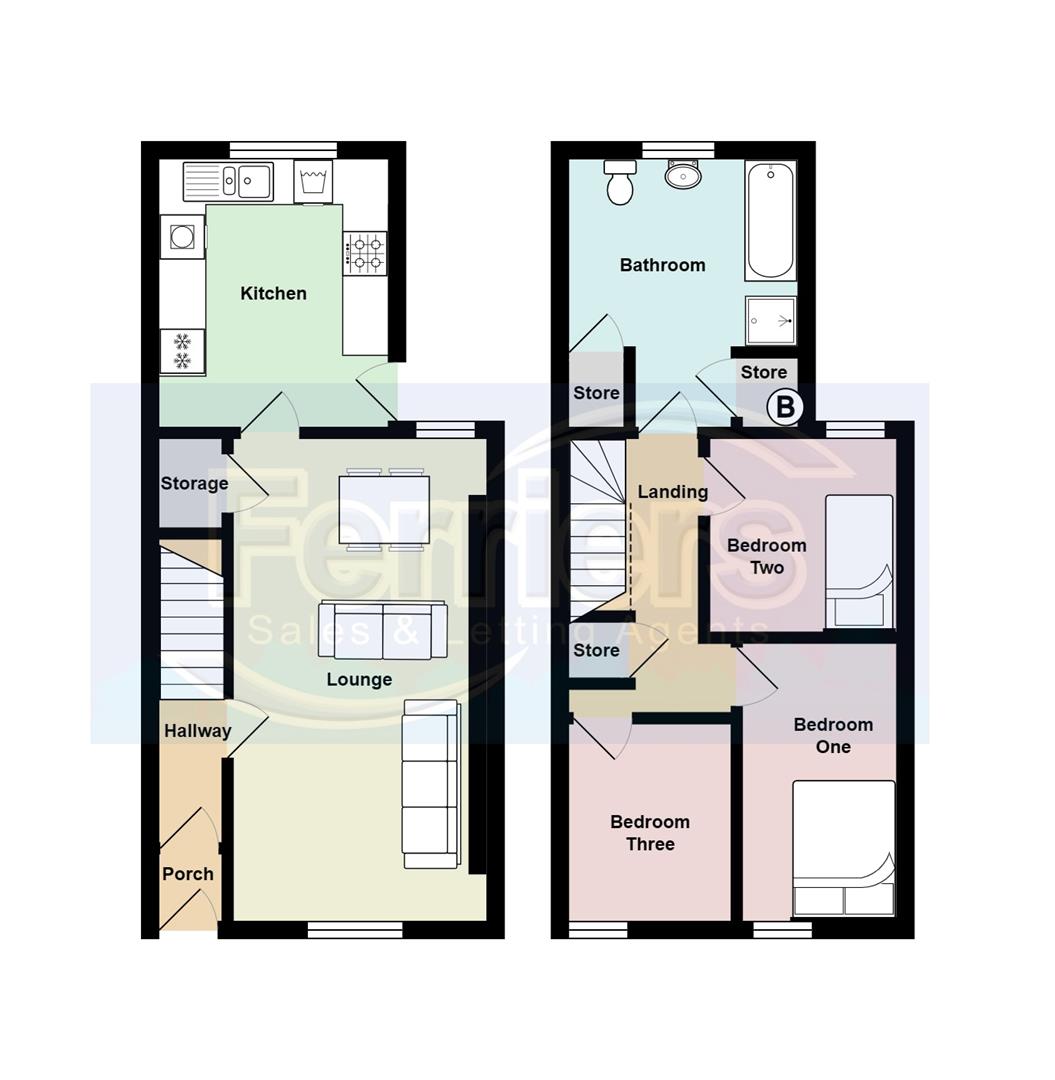Terraced house for sale in High Street, Abergwynfi, Port Talbot SA13
* Calls to this number will be recorded for quality, compliance and training purposes.
Property features
- Three Bedroom Mid Terraced
- First Floor Bathroom
- Ideal For First Time Buyers/Investors
- UPVC Double Glazing
- Gas Combination Boiler
- Tenure=Freehold (To be confirmed by a legal representative)
- EPC=D
- Council Tax Band=A
Property description
Welcome to this charming terraced house located on High Street in the picturesque village of Abergwynfi, Port Talbot. Located at the head of the Afan Valley which offers ample walking and cycling routes along the Afan Trail. Within a short drive of Maesteg and the coastal town of Port Talbot, both of which offer ample supermarkets and amenities.
This property boasts a cosy reception room, perfect for relaxing with family and friends. With three bedrooms, there is ample space for a growing family or for those in need of a home office or guest room. The house features a well-maintained bathroom, ensuring convenience and comfort for all residents. The property further benefits from uPVC double glazing, gas central heating via a combination boiler and an enclosed rear garden.
Whether you are looking to settle down in a peaceful village setting or seeking a property with character, this terraced house in Abergwynfi is sure to capture your heart. Don't miss the opportunity to make this house your new home.
Tenure=Freehold (to be confirmed by a legal representative)
EPC=D
Council Tax Band=A
Ground Floor
Porch
Entry via uPVC doubled door. Papered ceiling, papered and tiled walls, wood effect laminate flooring and door to:
Hallway
Textured ceiling, papered walls, wood effect laminate flooring, radiator, carpeted stairs to first floor and door to:
Lounge (6.3 x 3.3 (20'8" x 10'9"))
Skimmed and coved ceiling, skimmed and papered walls, wood effect laminate flooring, two radiators, two uPVC double glazed windows to front and rear, under stairs storage cupboard and door to:
Kitchen (3.5 x 3.0 (11'5" x 9'10"))
Textured and coved ceiling, papered and tiled walls, tiled floor, uPVC double glazed window to rear and door to side, radiator, a range of base and wall mounted units with a complementary work surface housing a stainless steel sink/drainer, freestanding cooker, washing machine, tumble dryer and fridge freezer (all to remain).
First Floor
Landing
Textured and coved ceiling, papered walls, radiator, storage cupboard and four doors off.
Bedroom One (3.6 x 2.0 (11'9" x 6'6"))
Textured and coved ceiling, papered walls, fitted carpet, radiator and uPVC double glazed window to front.
Bedroom Two (2.6 x 2.4 (8'6" x 7'10"))
Textured and coved ceiling, papered walls, wood effect laminate flooring, radiator and uPVC double glazed window to rear.
Bedroom Three (2.6 x 2.0 (8'6" x 6'6"))
Textured ceiling with loft access, skimmed and papered walls, wood effect laminate flooring, radiator and uPVC double glazed window to front.
Bathroom (3.5 x 3.0 (11'5" x 9'10"))
Skimmed and coved ceiling, tiled and Pvc panelled walls, wood effect laminate flooring, uPVC double glazed window with obscured glass to rear, storage cupboard housing a gas combination boiler, radiator, a four piece suite comprising a shower cubicle, panel bath, a low level W.C and pedestal wash hand basin.
Outside
Rear Garden
Area laid to concrete, steps lead down to an area laid to pea shingle, further area laid to artificial turf, bordered with wood panelled fencing.
Property info
9, High Street, Abergwynfi, Sa13 3Yn.Jpg View original

For more information about this property, please contact
Ferriers Estate Agents, CF34 on +44 1656 376859 * (local rate)
Disclaimer
Property descriptions and related information displayed on this page, with the exclusion of Running Costs data, are marketing materials provided by Ferriers Estate Agents, and do not constitute property particulars. Please contact Ferriers Estate Agents for full details and further information. The Running Costs data displayed on this page are provided by PrimeLocation to give an indication of potential running costs based on various data sources. PrimeLocation does not warrant or accept any responsibility for the accuracy or completeness of the property descriptions, related information or Running Costs data provided here.


































.png)



