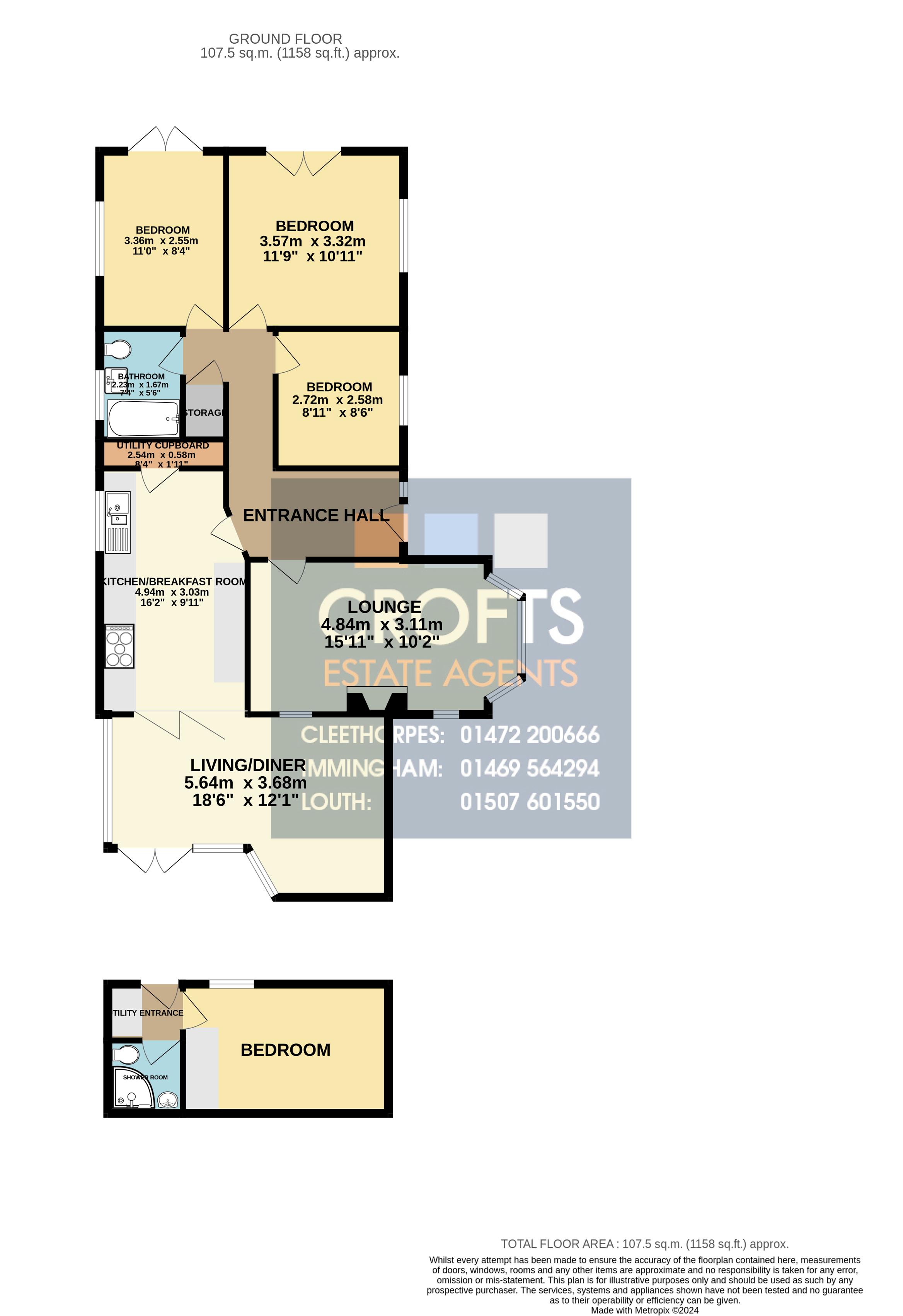Detached bungalow for sale in Holton Mount, Holton-Le-Clay, Grimsby DN36
* Calls to this number will be recorded for quality, compliance and training purposes.
Property features
- Well presented three bedroom detached bungalow with annexe
- Recently fitted new kitchen with open plan living dining room
- Spacious entrance hall and large lounge
- Modern bathroom with shower over bath
- Close to amenities, bus links and local schools
- Off road parking for multiple vehicles and caravan etc
- Courtyard style rear gardens with outbuildings with low maintenance frontage
- Energy performance rating tbc and Council tax band C
Property description
Occupying a superior corner plot close to the centre of the commuter village of Hilton Le Clay is this well proportioned three bedroom detached bungalow. Providing rare opportunity with the detached garage annexed to a self contained accommodation, this property has been lovingly extended and improved. A recently fitted kitchen opens up through bi-fold doors to a living dining room with separate large lounge and dining room. A large entrance hall leads to the other side of the house which has three bedrooms and bathroom with shower over the bath. The outside front and rear areas are designed for entertainment with low maintenance patio areas having several timber outbuildings including lounge and bar. The converted garage houses the annexe with bathroom, utility entrance and bedroom with kitchenette. To the front the bungalow has ample parking for cars plus space for camper van or caravan.
Entrance Hall
An L shaped entrance hall has white decor, wood laminate flooring, uPVC frosted door and side window, storage cupboard, loft access, radiator and pendant light.
Lounge (15' 11'' x 10' 2'' (4.84m x 3.11m))
A spacious lounge has uPVC bay window to the front with blinds with two further windows to one side, grey carpet, grey decor with feature wall to coving, ceiling light and radiator with feature fireplace having wood surround, log burner with tiled inset and hearth.
Kitchen Breakfast Room (9' 11'' x 16' 2'' (3.03m x 4.94m))
A newly installed kitchen breakfast room has matte grey wall and base units to two sides with light grey marble effect work tops and black sink drainer over, the kitchen has a range cooker with extractor, dishwasher, tall
American fridge freezer, breakfast bar for two, nine down lights, vertical grey radiator, grey wood effect vinyl floor, grey splash back tiling and bi-folding glazed doors to the conservatory living diner.
Living Diner (18' 6'' x 12' 1'' (5.64m x 3.68m))
An extended park of the house has brick base and conservatory frosted roof windows and French doors, grey vinyl floor, blue, radiator and ceiling lights.
Bedroom One (11' 9'' x 7' 7'' (3.57m x 2.32m))
The largest bedroom has uPVC window and blind to the side and uPVC French doors to the rear, blue decor and feature wall, wood laminate flooring, pendant light and radiator.
Bedroom Two (8' 4'' x 11' 0'' (2.55m x 3.36m))
The second bedroom has white decor with feature wall to coving, uPVC French doors to the front, wood laminate flooring, uPVC window to the side, radiator and pendant light.
Bedroom Three (8' 6'' x 8' 11'' (2.58m x 2.72m))
With wood laminate flooring, white decor with feature wall, pendant light, radiator and uPVC window with blind
Family Bathroom (5' 6'' x 7' 4'' (1.67m x 2.23m))
With Vanity sink and WC, bath with shower over with glass screen, light and dark grey splash back tiling, vertical grey radiator, tile effect vinyl flooring, uPVC frosted window, three down lights with grey aqua boarding to the shower area.
Annexe Bedroom
Converted from the old garage but easily converted back the garage has large room for occasional use as a bedroom with kitchenette. The room has white decor, three down lights and uPVC window.
Annexe Shower Room
Annexe Entrance / Utility Room
UPVC frosted door to small entrance with space and plumbing for a washing machine.
Front Garden
So this part of the garden faces towards Holton Mount but has high fences to the perimeter and is private with gate to front. Inside this area there is a shed, timber outbuildings with open front for the one the hot tub is on and another one with uPVC French doors to a seating area. A timber gate leads to another area behind the property which is a good size but just used for storage at present. The rear has a central patio area with grey tiling with grey gravel borders.
Rear Garden
A second private grey tiled patio area to the rear of the property sits between the garage and house with space for table and chairs. There is a gate to the front and timber open fronted outbuilding with space for seating inside.
Driveway And Frontage
The main frontage of the property is onto Mount Pleasant with open fronted concrete driveway expanded by low maintenance gravel which runs all the way across the front of the property providing more than ample parking for multiple cars or camper van etc. The frontage has a timber fence with planted borders to the front and in front of the house.
Property info
For more information about this property, please contact
Crofts Estate Agents Limited, DN35 on +44 1472 467967 * (local rate)
Disclaimer
Property descriptions and related information displayed on this page, with the exclusion of Running Costs data, are marketing materials provided by Crofts Estate Agents Limited, and do not constitute property particulars. Please contact Crofts Estate Agents Limited for full details and further information. The Running Costs data displayed on this page are provided by PrimeLocation to give an indication of potential running costs based on various data sources. PrimeLocation does not warrant or accept any responsibility for the accuracy or completeness of the property descriptions, related information or Running Costs data provided here.


































.png)
