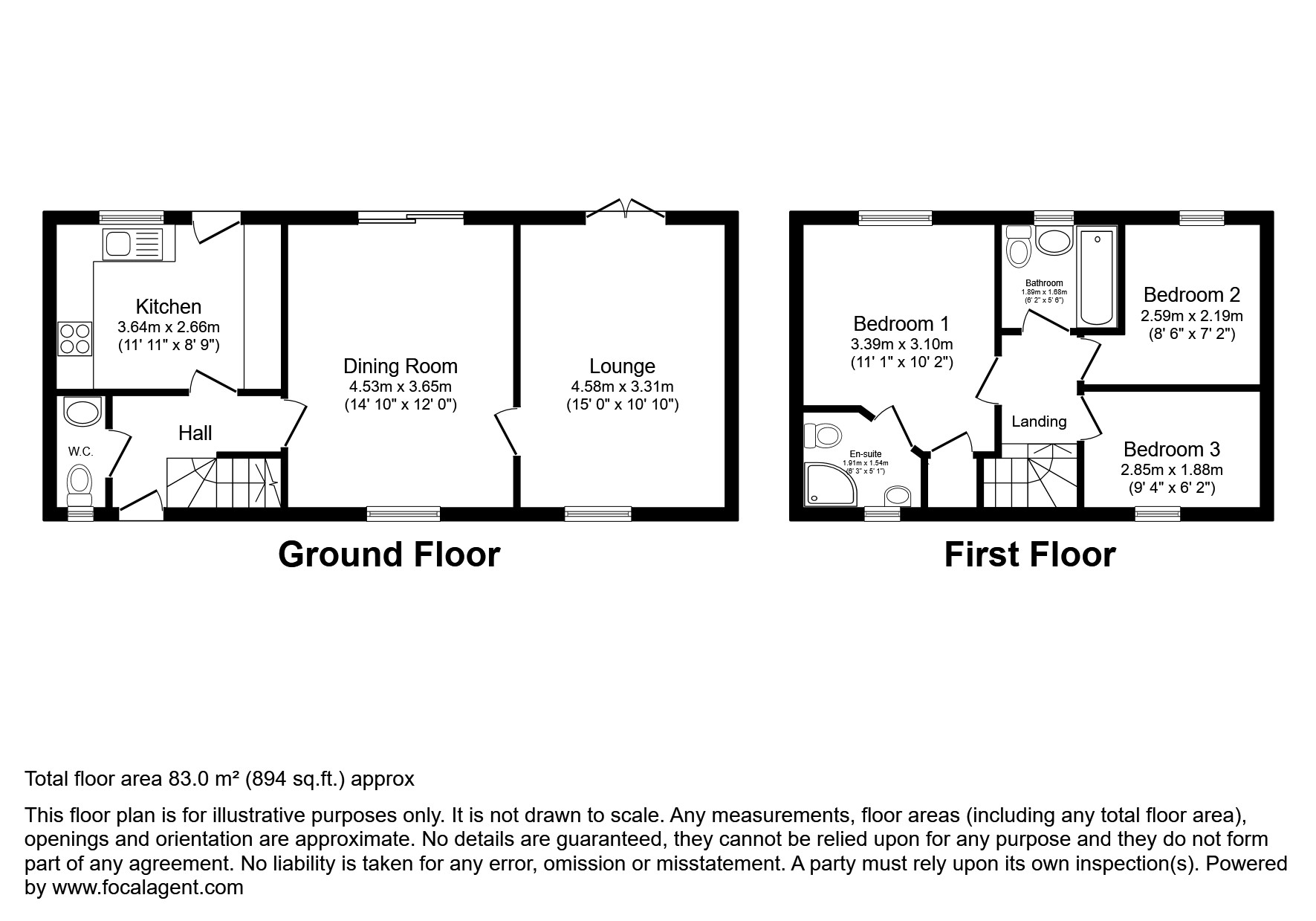Terraced house for sale in Coleridge Crescent, Killay, Swansea SA2
* Calls to this number will be recorded for quality, compliance and training purposes.
Property features
- Modern Three Bedroom End Link Property
- Two Reception Rooms
- Very Pleasant Rear Garden
- Off Road Parking
- Excellent School Catchment Area
- No onward chain
Property description
Situated in this very popular and desirable area of Hendrefoilan Woods, Belvoir are pleased to offer for sale this very well presented three bedroom end link house. The shops and facilities at Killay Precinct are easily accessible, and the property is in an excellent catchment area for both primary and secondary schools, both of which are within walking distance. The property has been extended by the current owner, and offers a kitchen/breakfast room and two spacious reception rooms. In addition there is a downstairs cloakroom, an en-suite shower room to the main bedroom, off road parking for two vehicles and a lovely rear garden. There is no onward chain.
EPC rating: C.
Hallway
Entered via double glazed front door, and L-shaped hallway with stairs leading to the first floor and understairs storage. Ceramic tiled floor.
Kitchen/Breakfast Room
Fitted with a good range of wall and base units in a cream finish with co-ordinating worksurfaces, and providing ample storage. Electric oven and four ring hob, Integrated dishwasher and integrated fridge freezer. Tiled splashbacks, ceramic tiled floor and back door leading to the rear garden. Double glazed window to rear.
Dining Room
A bright room with patio doors leading to the rear garden, double glazed window to front and ceiling coving.
Lounge
Another lovely bright room with French doors leading to the rear garden. Exposed brick feature wall, ceiling coving, spotlights and double glazed window to front.
Cloakroom
Two piece suite comprising wash hand basin and w.c. Ceramic tiled floor, double glazed window to front.
First Floor Landing
Double glazed window to front, access to attic.
Bedroom 1
Large built-in wardrobe storage, ceiling coving, double glazed window to rear. Door to;
En-Suite Shower Room
Three piece suite comprising shower cubicle, wash hand basin and w.c. Spotlights, double glazed window to front.
Bedroom 2
Double glazed window to rear, ceiling coving.
Bedroom 3
Double glazed window to front.
Bathroom
A Modern three piece suite comprising bath with shower over and shower screen, wash hand basin and w.c. Respertex style wall covering, double glazed window to rear.
Externally
To the front of the property is a small, neat lawned area and off road parking for two vehicles. There is a very pleasant rear garden laid mainly to lawn with a patio seating area and mature shrubs.
Property info
For more information about this property, please contact
Belvoir - Sketty, SA2 on +44 1792 925572 * (local rate)
Disclaimer
Property descriptions and related information displayed on this page, with the exclusion of Running Costs data, are marketing materials provided by Belvoir - Sketty, and do not constitute property particulars. Please contact Belvoir - Sketty for full details and further information. The Running Costs data displayed on this page are provided by PrimeLocation to give an indication of potential running costs based on various data sources. PrimeLocation does not warrant or accept any responsibility for the accuracy or completeness of the property descriptions, related information or Running Costs data provided here.
































.png)


