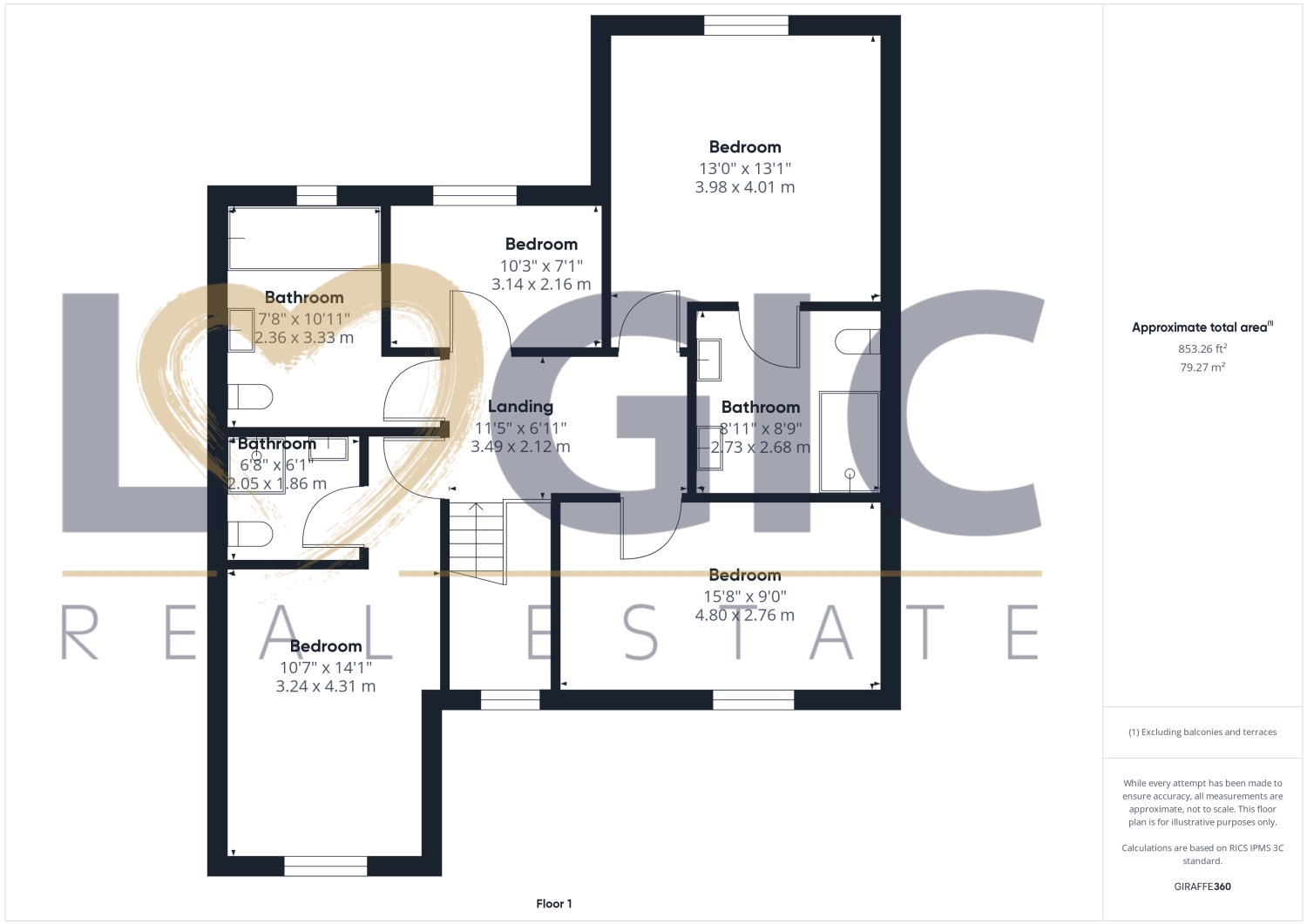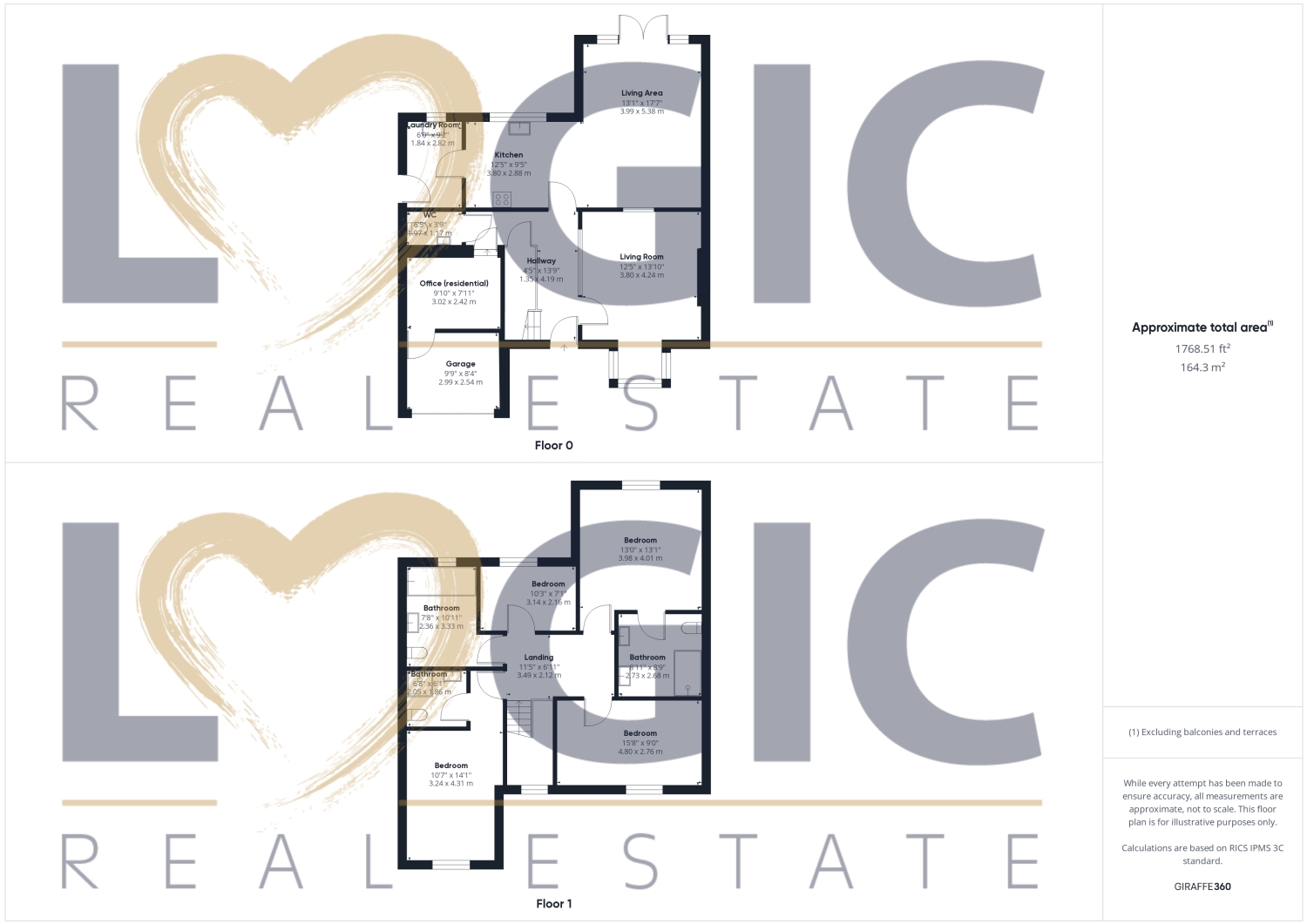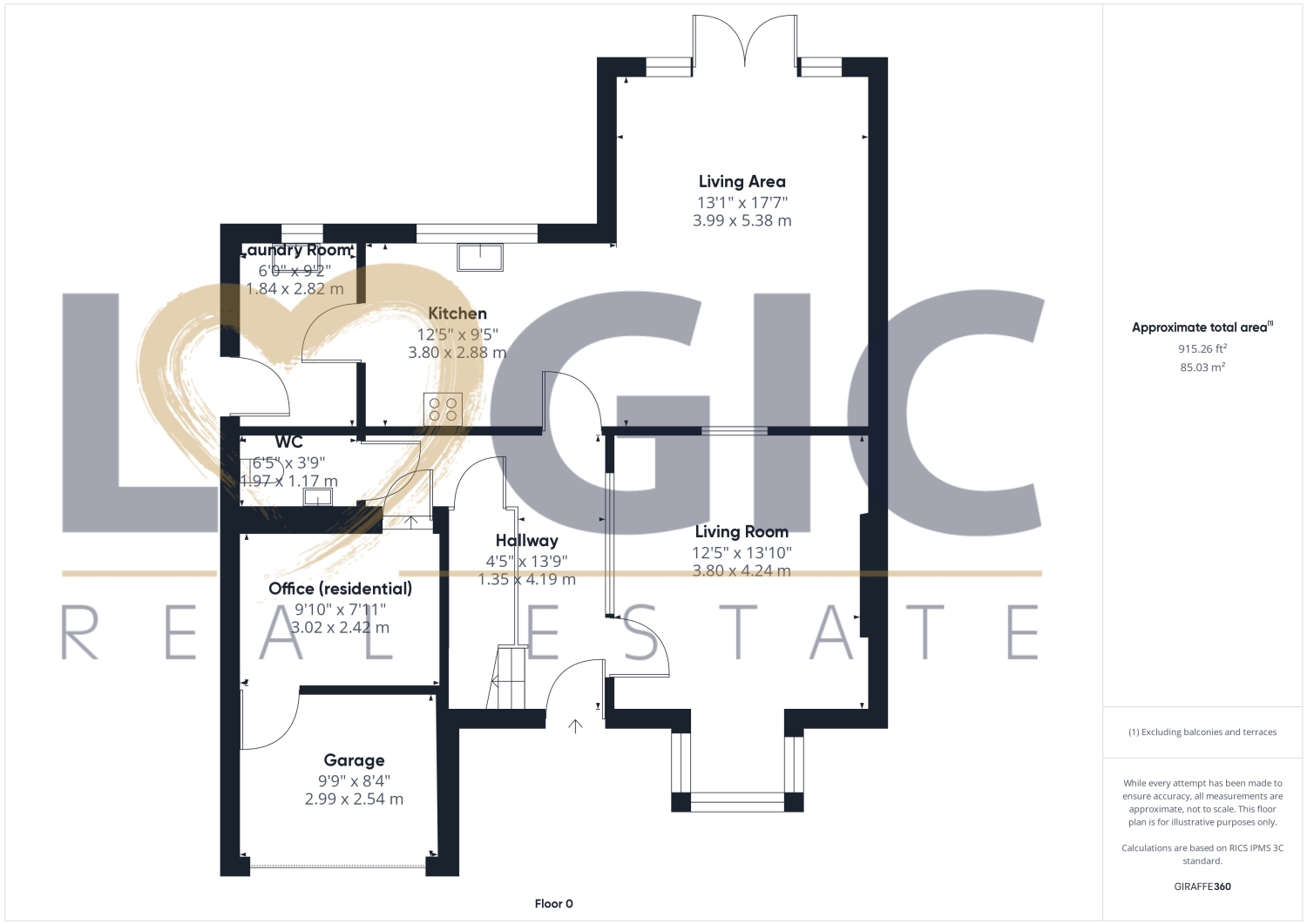Detached house for sale in Poplar Farm Green Lane, Ackworth, Pontefract, West Yorkshire WF7
* Calls to this number will be recorded for quality, compliance and training purposes.
Property features
- - *Electric Gates*: Provides security and a grand entrance to the property.
- - *Block Paved Driveway*: Accommodates several vehicles, ideal for families or guests.
- -*Entrance Hall*: Welcoming and elegant, setting the tone for the rest of the home.
- - *Living Room*: A generously sized and tastefully decorated living area, perfect for relaxation and entertaining.
- - *Kitchen*: Modern and well-equipped, featuring high-quality appliances and ample storage, with open dining area for family meals and gatherings.
- - *Bedrooms*: Four spacious bedrooms, each with its own unique charm. The master bedroom and the second bedroom include an ensuite bathroom, providing a luxurious retreat.
- - *Bathrooms*: Stylish and modern bathrooms with high-end fixtures and fittings, designed for comfort and convenience.
- - *Garden*: A beautifully landscaped garden, offering a private and serene outdoor space for relaxation and entertainment.
- - *Patio Area*: Ideal for al fresco dining and enjoying the outdoors.
- - *Sought-After Location*: Situated in the desirable village of Ackworth, known for its picturesque surroundings and community spirit. With well regarded schools inc Ackworth Quaker school.
- - *Unique Appeal*: The property's unique design and high-quality finish make it a standout home suitable for discerning buyers.
Property description
Logic Real Estate are delighted to welcome to the market this exclusive four-bedroom Yorkshire stone-built detached property is located in the highly sought-after village of Ackworth. Upon entering the premises, you are greeted by impressive electric gates leading to a block-paved driveway that provides ample parking for several vehicles. This home stands out with its unique appeal and is designed to cater to a range of buyers, offering spacious rooms and exceptional stylish decor and interior. In an extremely sought after location with well regarded schools shops bars and restaurants there is something in the village for everyone. The local motorways are a short drive way making this home ideal for a range of buyers.
The property briefly comprises of-
Entrance
The front entrance has a barn style solid oak door which leads into the entrance hallway. There is a solid oak door to the to the right hand side which gives access to the front living room. Bespoke staircase giving the access to 1st floor. Access to downstairs WC, Office, storage room. Access to the kitchen. The entrance comprise of solid oak flooring and bespoke oak feature wall incorporating glass which looks over the lounge. Gas central heated radiator.
Living room
The family lounge offers a walk in Bay window with Oak wood style double glazed windows to the front elevation overlooking the private driveway, feature lighting to the walls TV and telephone points. Gas central heated radiator.
Downstairs WC
Gas central heated radiator, low level flush toilet, wash hand basin.
Study
Downstairs study gives access to the attached Garage. With fitted wardrobes to the corner of the room which house the boiler and electric heater.
Storage Cupboard
With storage under the staircase.
Kitchen /Family Dining and Lounge Area
The kitchen consists of wall and base kitchen units with quartz work surfaces over. Under mounted sink with instant hot water quooker tap.
Integral appliances include Siemens wine fridge, bosh full size fridge and freezer, bosh dishwasher, Siemens twin ovens, induction hob with overhead siemens extractor fan. Siemens microwave and Siemens warming draw.
Spotlights to the ceiling and a wall mounted designer radiator. Tiled flooring. Wooden oak double glazed window and bi-folding rear garden patio door. Door access to the utility room.
Utility Room
Wooden barn style door which gives access to the side of the property. Double glazed oak wood style window to the rear. Washing machine and tumble dryer, quartz worksurface wash and basin with mixer tap wall and base kitchen units.
Landing
Giving access to four good sized bedrooms and a family bathroom. Feature window over the staircase. Solid oak flooring.
Bedroom One
Bespoke oak double glazed window with window shutters and wooden windowsill. Solid wood flooring, gas central heated radiator and access to the ensuite bathroom.
Ensuite Bathroom
Twin his and hers sink both with vanity mirror spotlights and mixer taps, toilet with low level flush. Double shower cubicle with a mains feed shower. Chrome heated towel rail and tiled flooring, shaver point.
Bedroom Two
Solid wood double glazed window to the front elevation with a solid wood windowsill, gas central heated radiator and solid wood flooring. Access door to the ensuite shower room .
Shower Room
Shower cubicle with mains feed shower, toilet with low level flush, glass bowl sink with mixer tap and vanity unit below, shaver point and extractor fan, chrome heated towel rail.
Bedroom Three
Wooden double glazed window to the front elevation with wooden windowsill, gas central heated radiator solid wood flooring access to the loft.
Bedroom Four
Bespoke Wooden double glazed window to the rear elevation with window shutters, gas central heated radiator and a solid wood flooring .
Family Bathroom
Bathtub with mixer tap and handheld shower attachment, sink with mixer tap and vanity below, shaver points. Wall mounted lighting, extractor fan chrome heated towel rail, partially tiled walls and tiled flooring. Double glazed bespoke wooden window with a wooden windowsill to the rear elevation .
Garage
With roller shutter door, power and light. Currently half converted garage with storage space.
Rear Garden
Paved patio areas and seating areas. Lawned garden and exposed stone wall. Garden taps and security lights. Side access pathways that will lead you to the front of the property.
Front Garden
Block paved driveway with electric gates to the front.
Property info
For more information about this property, please contact
Logic Real Estate, WF8 on +44 1977 529225 * (local rate)
Disclaimer
Property descriptions and related information displayed on this page, with the exclusion of Running Costs data, are marketing materials provided by Logic Real Estate, and do not constitute property particulars. Please contact Logic Real Estate for full details and further information. The Running Costs data displayed on this page are provided by PrimeLocation to give an indication of potential running costs based on various data sources. PrimeLocation does not warrant or accept any responsibility for the accuracy or completeness of the property descriptions, related information or Running Costs data provided here.




















































.png)
