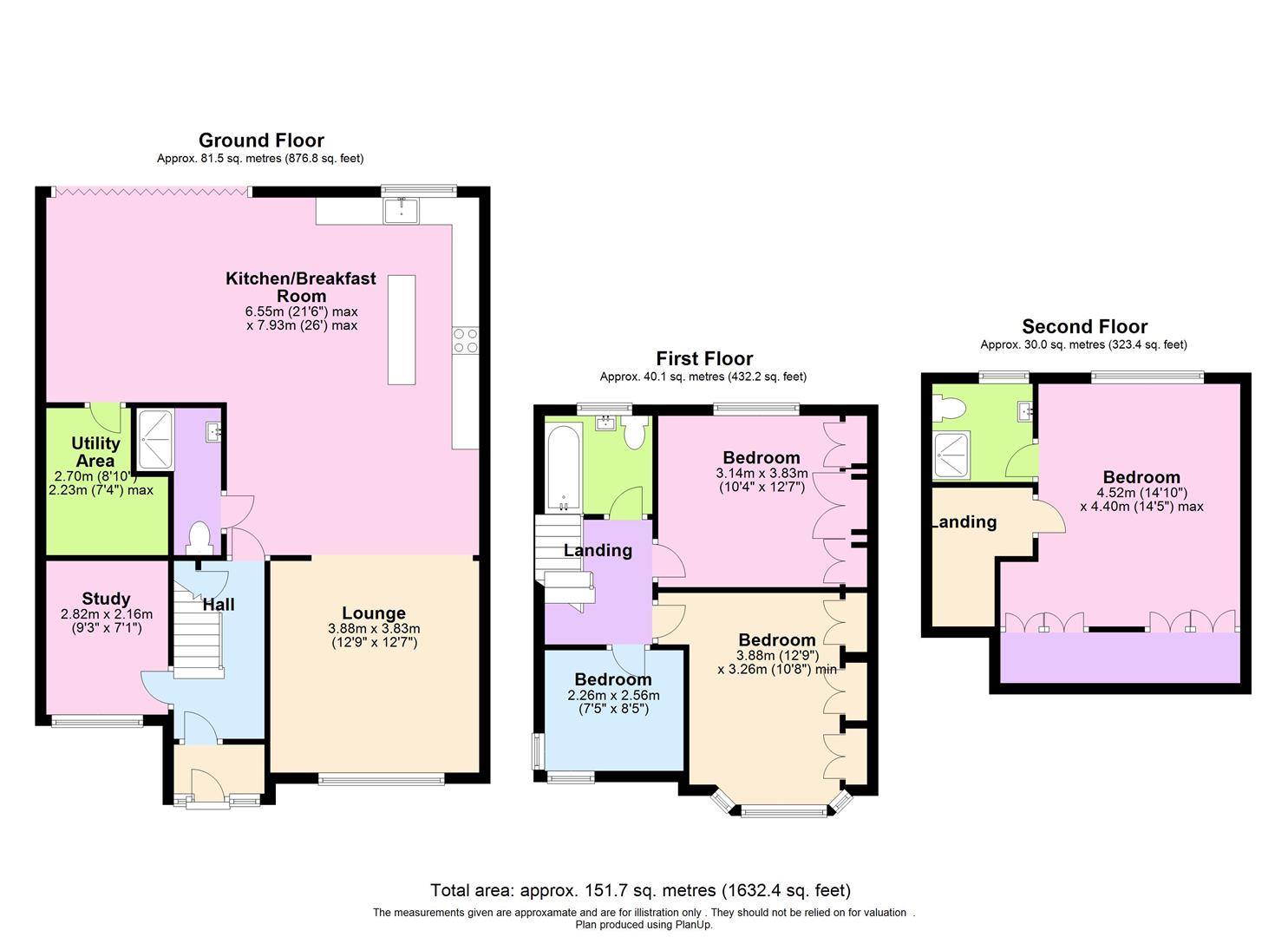End terrace house for sale in Whitehouse Avenue, Borehamwood WD6
* Calls to this number will be recorded for quality, compliance and training purposes.
Property features
- Stunning Four Bedroom House
- Extremely High Specification
- Open Plan Kitchen with Granite Island/Breakfast Bar
- Under Floor Heating Throughout Ground Floor & Outbuilding
- Three Bath/Shower Rooms
- Three Reception Areas
- Large Open Family Living Area
- Utility Room & Downstairs Shower Room
- Office / Play Room
- Chain Free
Property description
This stunning four-bedroom house, located just a short walk from Yavneh College, the town center, and the mainline station, offers exceptional living. Situated on a sought-after road on the south side of Borehamwood, the property features a spacious open-plan family living area, a beautifully finished high-spec kitchen, and a study/playroom.
The ground floor benefits from underfloor heating throughout, and the home boasts three luxurious bath/shower rooms. Additionally, there is an inviting open-plan lounge area, perfect for relaxation and entertainment.
Externally, the property includes a large outbuilding with underfloor heating and Sky/Virgin points, as well as a driveway accommodating 3-4 cars. Additional highlights include aluminum windows and bi-folding doors, granite worktops and an island breakfast bar, an advanced alarm system and external HD CCTV, a Quooker hot water tap, and wired Sky/Virgin points throughout the home.
Entrance Porch
Aluminium double glazed frosted entrance door through to porch area, tiled flooring, lighting, additional aluminium security entrance door through to
Hallway
Tiled flooring with under floor heating, wall mounted alarm console, spotlighting, under stairs storage cupboard, wall mounted thermostat, sockets, carpeted stairs to first floor landing with glass banisters, door leading to
Study (2.82m x 2.44m (9'3 x 8'))
Carpeted flooring with under floor heating, sockets, aluminium double glazed window to the front, sockets.
Open Plan Kitchen/Family Area (7.26m x 4.47m (23'10 x 14'8))
Tiled flooring with under floor heating, spotlighting, TV point for both Sky and Virgin Media, sockets, aluminium double glazed bi-fold doors leading to the rear garden, aluminium double glazed window to the rear, range of fitted units both wall mounted and base, ample quartz work surface area, island with quartz worktops and breakfast bar with seating area, integrated induction hob, high end glass fume extractor, integrated dishwasher, integrated electric oven and microwave/grill, sockets, single bowl sink unit with mixer tap and Quooker hot water tap, space for American style fridge/freezer, spotlighting, large skylight window, door leading to downstairs shower room, door leading to utility room, opening through to
Lounge (5.49m x 3.89m (18' x 12'9))
Tiled flooring with under floor heating, aluminium double glazed window to the front, TV point for both Sky and Virgin Media, telephone point, sockets, spotlighting.
Downstairs Shower Room
Tiled flooring with under floor heating, wash hand basin with mixer tap set in vanity unit, floating low flush WC, extractor, fully tiled shower cubicle with hand held shower attachment and overhead rainfall shower head.
Utility Room
Range of fitted units both wall mounted and base, ample work surface area, single bowl sink unit with mixer tap, tiled flooring with under floor heating, wall mounted boiler, water tank, space for washing machine, space for tumble dryer.
First Floor Landing
Carpeted flooring, spotlighting, carpeted stairs to second floor landing with glass banisters, doors leading to
Family Bathroom
Tiled flooring, fully tiled walls, low flush WC, wash hand basin with mixer tap set in vanity unit, aluminium double glazed frosted window to the rear, heated towel rail, deep panel bath with mixer tap and hand held shower attachment, spotlighting, extractor.
Bedroom 2 (4.09m x 2.92m (13'5 x 9'7))
Carpeted flooring, aluminium double glazed bay window to the front, CH radiator, sockets.
Bedroom 3 (3.96m x 3.35m (13' x 11'))
Carpeted flooring, aluminium double glazed window to the rear, CH radiator, sockets.
Bedroom 4 (2.59m x 2.51m (8'6 x 8'3))
Carpeted flooring, corner aluminium double glazed window, CH radiator, sockets.
Second Floor Landing
Aluminium double glazed window to the side, carpeted flooring, spotlighting, door leading to
Master Bedroom (4.50m x 4.27m (14'9 x 14'))
Carpeted flooring, two velux windows to the front, TV point for both Sky and Virgin Media, aluminium double glazed window to the rear, spotlighting, sockets with usb port, fitted drawer unit, storage cupboard, shelving, low level wardrobes, door leading to
En-Suite Shower Room
Tiled flooring, aluminium double glazed frosted window to the rear, floating low flush WC, fully tiled walls, fully tiled and enclosed bespoke glass shower cubicle with temperature and power settings, large wash hand basin with mixer tap set in vanity unit, extractor, spotlighting, heated towel rail.
Rear Garden
Mostly laid to lawn, a good size patio area, pathway leading to the outhouse with sheltered storage area to the side.
Outhouse (7.62m x 4.09m (25' x 13'5))
Aluminium French doors leading into the outhouse, tiled flooring with under floor heating, spotlighting, TV point for both Sky and Virgin Media, fitted speakers, wall mounted units, sockets, aluminium double glazed window to the front.
Front Garden
Driveway giving parking for 3/4 vehicles.
Please Note:
The entire property has been insulated externally.
All wiring is hidden throughout the house.
Wireless fob alarm system that can be armed from upstairs and downstairs.
4 x HD external security cameras.
Nest Heating system
Property info
53 Whitehouse Avenue - Floor Plan.Jpg View original

For more information about this property, please contact
Simmons Estates, WD6 on +44 20 3641 6098 * (local rate)
Disclaimer
Property descriptions and related information displayed on this page, with the exclusion of Running Costs data, are marketing materials provided by Simmons Estates, and do not constitute property particulars. Please contact Simmons Estates for full details and further information. The Running Costs data displayed on this page are provided by PrimeLocation to give an indication of potential running costs based on various data sources. PrimeLocation does not warrant or accept any responsibility for the accuracy or completeness of the property descriptions, related information or Running Costs data provided here.
































.png)

