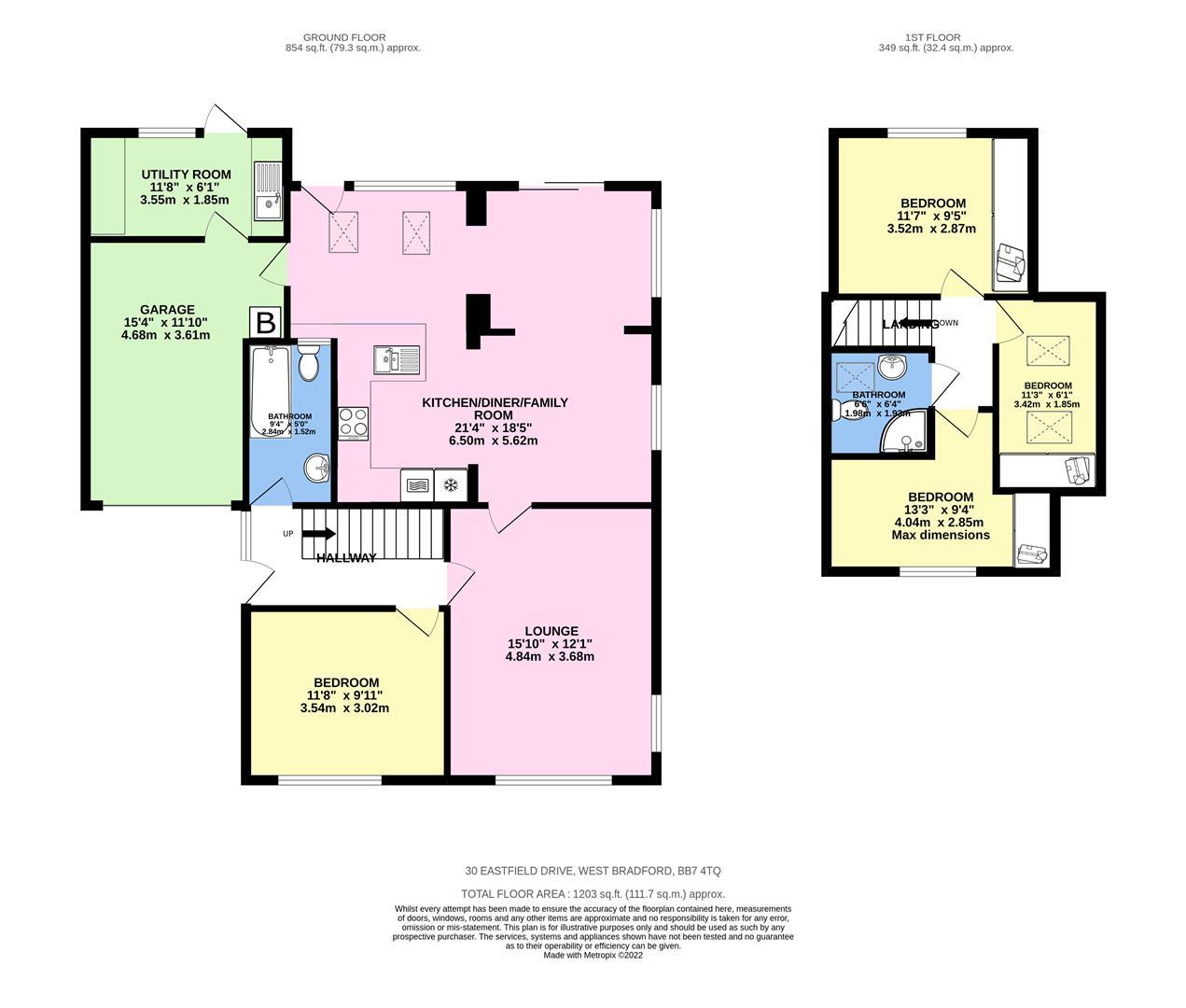Detached house for sale in Eastfield Drive, West Bradford, Ribble Valley BB7
* Calls to this number will be recorded for quality, compliance and training purposes.
Property features
- Freehold. Council tax band: E
- Chalet style detached house
- Superbly presented accommodation
- Extended across the rear
- Kitchen diner/family room
- 4 bedrooms, separate lounge
- Ground floor bedroom & bathroom
- First floor 3 bedrooms & bathroom
- Lovely low maintenance gardens
- Super rearward views across fields to pendle
Property description
Situated in the popular Ribble Valley village of West Bradford, this extended dormer bungalow would make a fantastic family home for any potential purchaser. With spacious and flexible living accommodation spread over two floors, including a large open plan living kitchen diner to the rear and bedrooms and bathrooms to the ground and first floor, this property could accommodate a variety of buyers.
Early viewing is highly advised to fully appreciate the property and its location.
Directions
When travelling from our office proceed to the end of York Street, cross the roundabout and into Chatburn Road. By the next roundabout next to Clitheroe Hospital turn left into the Pimlico Link Road. Continue over the railway line crossing the river bridge into West Bradford. Take the first turning on the right and at the t-junction turn right. Take the second turning on the left and the next turning on the right which is Eastfield Drive. The property can be found on the right-hand side.
Services
Mains supplies of gas, electricity, water and drainage. Council tax is payable to rvbc Band E. The tenure is Freehold.
Additional Features
The property has PVCu double glazed windows and doors with halogen down-lighting.
Location
West Bradford is a popular small village with easy access to the market town of Clitheroe and nestled between Waddington and Grindleton.
Accommodation
The principal entrance door is on the side elevation and opens to a hall from which a staircase rises to the first floor. There are panelled painted wood doors with chromed handles and understairs cupboards. The lounge is a lovely light room with windows on two elevations, the front one being a bow window with a deep sill. The property benefits from a single storey extension to the rear which has allowed the creation of an open plan kitchen diner/family room with a dining area, snug/TV area and a living kitchen; each space with its own identity. There are three windows, sliding patio doors and a French door providing access to the rear garden. A very successful arrangement of flexible living space which will appeal to many different buyers. In the kitchen there is a Sarah Wright arrangement of base and wall units with a breakfast bar. The Neff cooking appliances comprise a fan assisted oven, combination microwave oven and a new induction hob beneath a stainless steel extractor. The integrated appliances consist of a slimline dishwasher and a fridge/freezer.
There is a ground floor double bedroom and a very smart three-piece bathroom comprising a panelled bath with a Mira electric shower over, pedestal washbasin and a low suite wc. Walls and floor are tiled and the ceiling is covered in easy clean boards with halogen down-lighting. Towels warm on a ladder radiator and there is an illuminated toiletries cabinet with a mirrored door.
On the first floor there are three more bedrooms consisting of two singles with built-in wardrobes and another double size room with built-in wardrobes, dressing table, cupboards and drawers. The view from here is so pleasing with farm fields in the foreground stretching across to Pendle Hill. You'll catch a lovely sunrise from here. The second bathroom is another quality installation with a quadrant cubicle and an Aqualisa thermostatic shower, vanity washbasin and a low suite wc. Stylish tiling to walls and floor and light from a Velux window.
Outside
Garden fronted with a substantial paviored drive leading to an integral single garage with a modern sectional door. The boiler is recently fitted and located in the garage. Attached to the garage you'll find a good utility room with cupboards, a stainless steel sink unit and space for washing machine and dryer.
The rear and side garden are hard landscaped with Indian stone patios and footpaths, incorporating planting beds to soften and create a splash of colour. The gorgeous rural view can be enjoyed at close quarters here and will give much pleasure for sure. There is a further footpath along the garage.
Internal viewing is strongly recommended, the earlier the better.
Viewing
Strictly by appointment with Athertons.
Property info
For more information about this property, please contact
Athertons Property & Land - Clitheroe, BB7 on +44 1200 328255 * (local rate)
Disclaimer
Property descriptions and related information displayed on this page, with the exclusion of Running Costs data, are marketing materials provided by Athertons Property & Land - Clitheroe, and do not constitute property particulars. Please contact Athertons Property & Land - Clitheroe for full details and further information. The Running Costs data displayed on this page are provided by PrimeLocation to give an indication of potential running costs based on various data sources. PrimeLocation does not warrant or accept any responsibility for the accuracy or completeness of the property descriptions, related information or Running Costs data provided here.







































.png)
