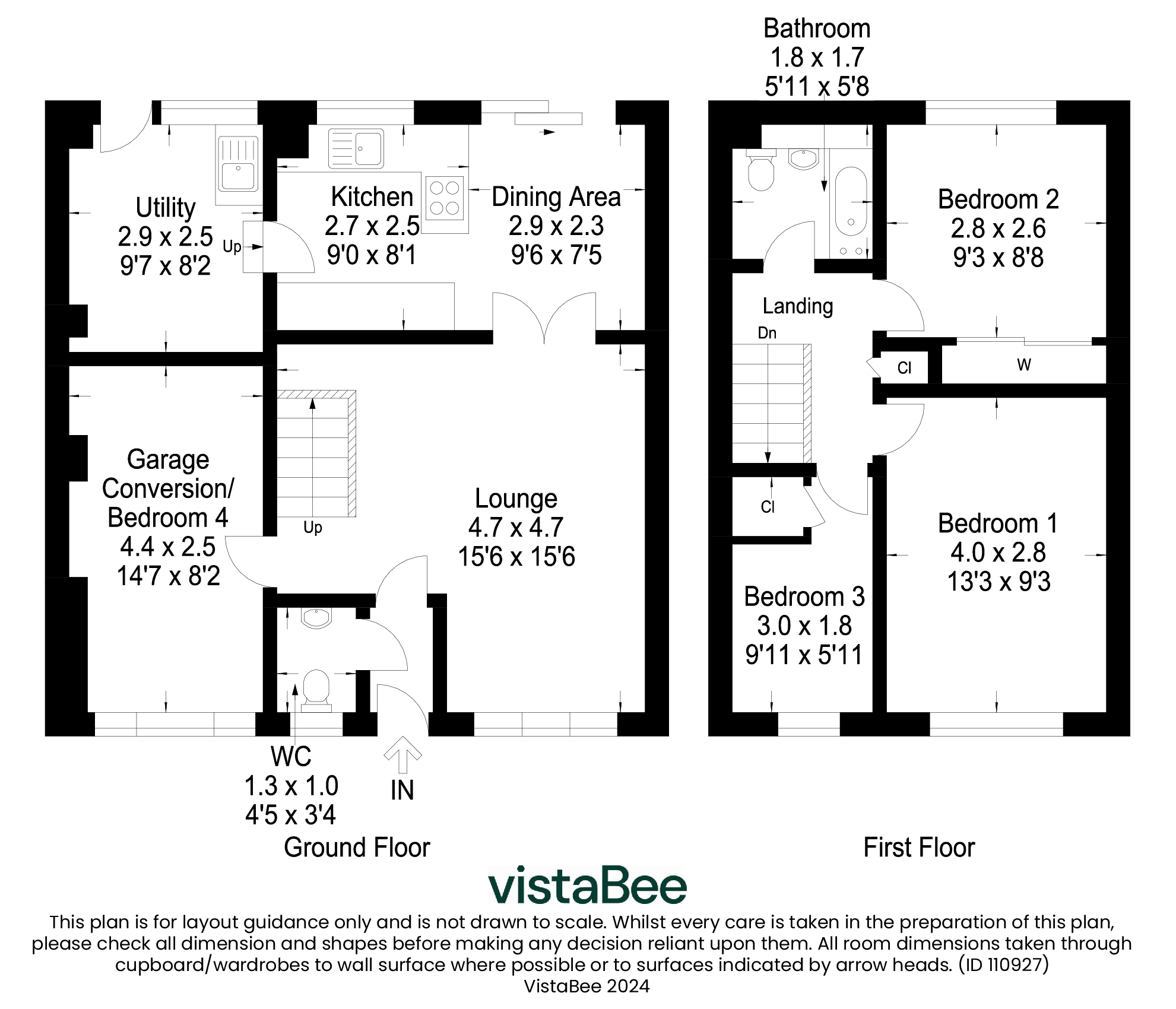Semi-detached house for sale in The Cedars, Tullibody, Alloa, Clackmannanshire FK10
* Calls to this number will be recorded for quality, compliance and training purposes.
Property features
- Stunning Three/Four Bedroom Semi-Detached Villa
- Garage Conversion
- New Windows and Doors - 2024
- New Boiler - 2021
- Driveway Parking
- Lovely Gardens
- Stylish Dining Kitchen - Replaced 2023
- Seperate Utility Room
Property description
This light-filled three/four-bedroom home, rarely seen on the market, is positioned on the Cedars located in a highly desirable and sought-after part of Tullibody.
The house is presented to an exacting standard and is surrounded by private and sun-drenched garden grounds all located on a desirable plot.
The entrance to the house is set back from the road, behind an abundant of driveway/off street parking. The front door opens to an entrance vestibule with WC off which links to the lounge, garage conversion and upper stairwell of the home.
The home is characterised by clean and crisp finishes and tasteful colours throughout, A series of windows and patio doors to the rear illuminate the spaces with light throughout the day. The windows, patio doors and front and back door have all been replaced in March 2024.
The impressive lounge sits at the front of the plan offering cosy family time with smart carpeting underfoot. The kitchen diner positioned to the rear of the plan is a lovely sociable space with patio doors providing an exit point to the gardens.
Contemporary cabinetry lines the walls offering easily accessible storage and high-end integrated appliances are neatly housed behind the units.
The kitchen and flooring were replaced in September 2023. The dining area is located at the French door end where natural light pours deep into the room. Handily positioned for the kitchen is the utility room located behind the garage conversion. This area houses the washing facilities and provides a further exit point to the gardens. The garage has been converted in 2019 to create an additional bedroom but could easily be used in a variety of configurations dependant on buyers’ preference.
A staircase from the lounge leads to three bedrooms and the family bathroom on the first floor. Two of the bedrooms are positioned to the front of the plan and the other to the rear. Warm carpeting provides a cosy feel and are served by a nicely presented three-piece bathroom with shower over bath area.
Gas Central heating supplies the warmth with the boiler being replaced in 2021.
The sun-drenched rear garden is a delight with timber fencing enclosing the space, making this a wonderfully private spot to sit and enjoy the sunshine. A patio area provides external space for entertaining.
Planning permission has been granted in June 2024 for a first floor extension to the side of the house.
Tullibody is a great place to live. Within close proximity, there are shops, parks, restaurants and supermarkets. For the commuter, simple access to Glasgow, Edinburgh and Stirling is available at the local train station in Alloa.
For the family market, Abercromby Primary and Lornshill Academy are the catchment Schools for this particular home.
Viewings can be booked immediately via Slater Hogg & Howison.
Lounge (4.72m x 4.72m)
Kitchen (2.74m x 2.46m)
Dining Area (2.9m x 2.26m)
Utility Room (2.92m x 2.5m)
WC (1.35m x 1.02m)
Garage Conversion/Bedroom 4 (4.45m x 2.5m)
Bedroom 1 (4.04m x 2.82m)
Bedroom 2 (2.82m x 2.64m)
Bedroom 3 (3.02m x 1.8m)
Bathroom (1.8m x 1.73m)
Property info
For more information about this property, please contact
Slater Hogg & Howison - Stirling Sales, FK8 on +44 1786 392886 * (local rate)
Disclaimer
Property descriptions and related information displayed on this page, with the exclusion of Running Costs data, are marketing materials provided by Slater Hogg & Howison - Stirling Sales, and do not constitute property particulars. Please contact Slater Hogg & Howison - Stirling Sales for full details and further information. The Running Costs data displayed on this page are provided by PrimeLocation to give an indication of potential running costs based on various data sources. PrimeLocation does not warrant or accept any responsibility for the accuracy or completeness of the property descriptions, related information or Running Costs data provided here.

































.png)
