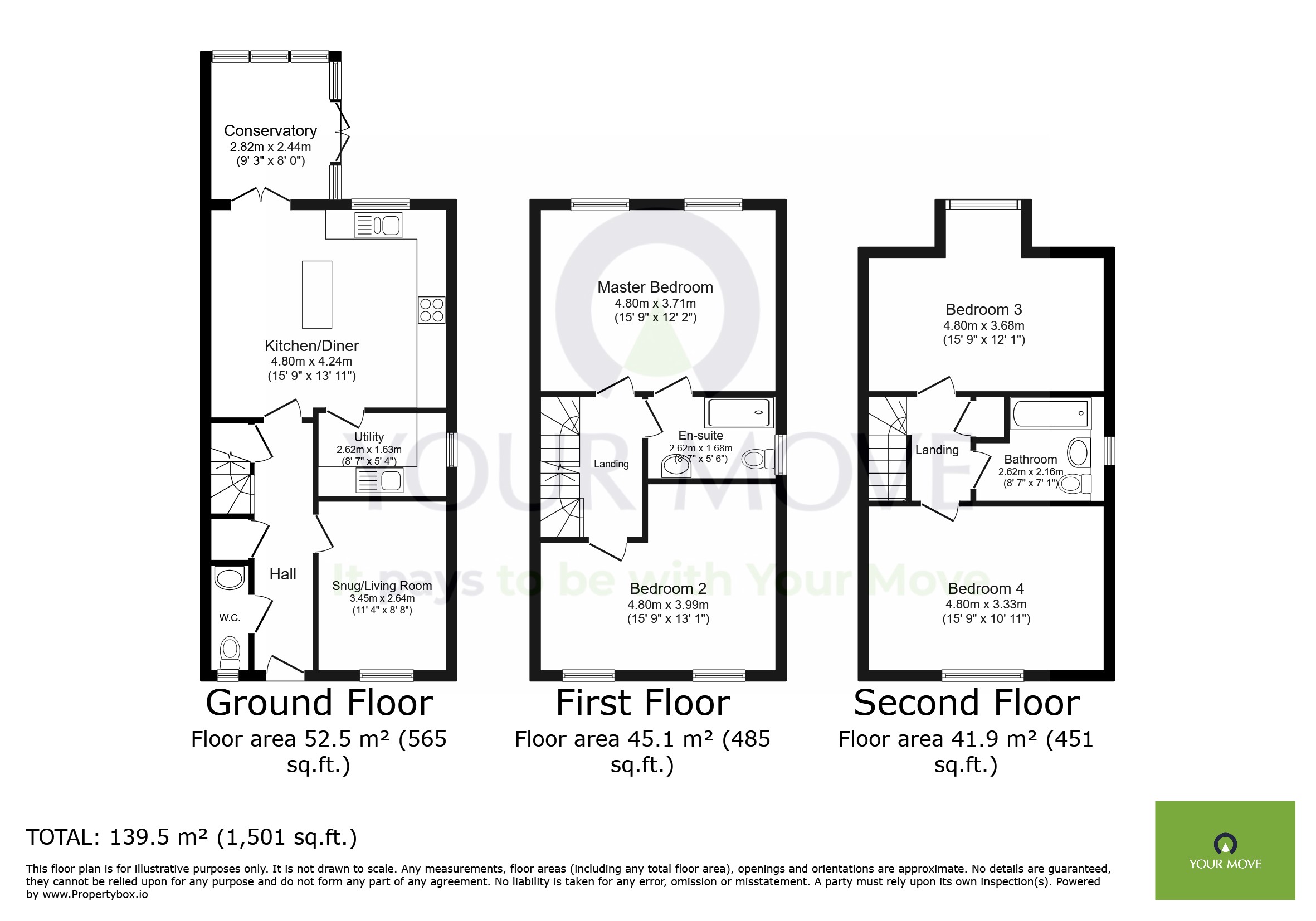End terrace house for sale in Sovereign Close, Eastbourne, East Sussex BN23
* Calls to this number will be recorded for quality, compliance and training purposes.
Property features
- Four Bedrooms
- Townhouse
- Double Bedrooms
- Two Bathrooms
- Ground Floor Cloakroom
- Modern Kitchen
Property description
Nestled in a quiet corner of Eastbourne, this spacious end-terrace townhouse offers versatile living in a highly desirable location within walking distance of the Harbour and its amenities, without incurring Harbour charges. The property boasts 3/4 double bedrooms, including a master bedroom with a Jack and Jill en-suite shower room also serving the first floor. The top bedroom, currently used as a home office, enjoys distant views of the South Downs.
The heart of this home is the beautifully upgraded kitchen-dining room, completed in 2022, featuring a modern kitchen island, white Blanco double sink unit, and high gloss white surfaces complemented by a stylish mosaic splashback. The adjacent utility room offers additional storage and convenience, with a door leading to a recently built conservatory. This bright and airy space, constructed in mid-2022, is perfect for enjoying views of the garden and terrace.
The property’s ground floor also includes a snug/living room, originally a formal dining room, and a convenient cloakroom/WC. The entrance hallway and kitchen/diner are fitted with Karndean flooring, while the remainder of the house features Luvanto luxury vinyl flooring in natural oak, providing a seamless and practical finish throughout.
Outside, the property benefits from a designer garden with a naturalistic, cottagey vibe, including an established olive tree, fig tree, and versatile al fresco seating areas. The National Trust garden shed offers a charming retreat, and the side garden is perfect for growing your own vegetables. The car port with lockable storage, along with an additional parking space in front, ensures ample parking and secure storage.
This well-maintained property offers abundant storage solutions, including an entrance coat cupboard, top floor landing cupboard, accessible loft space, and wall-to-wall wardrobes available by negotiation. Decorated in a neutral white scheme with arts and crafts-inspired accents, this home provides a welcoming and adaptable living environment
Important Note to Potential Purchasers & Tenants:
We endeavour to make our particulars accurate and reliable, however, they do not constitute or form part of an offer or any contract and none is to be relied upon as statements of representation or fact. The services, systems and appliances listed in this specification have not been tested by us and no guarantee as to their operating ability or efficiency is given. All photographs and measurements have been taken as a guide only and are not precise. Floor plans where included are not to scale and accuracy is not guaranteed. If you require clarification or further information on any points, please contact us, especially if you are traveling some distance to view. Potential purchasers: Fixtures and fittings other than those mentioned are to be agreed with the seller. Potential tenants: All properties are available for a minimum length of time, with the exception of short term accommodation. Please contact the branch for details. A security deposit of at least one month’s rent is required. Rent is to be paid one month in advance. It is the tenant’s responsibility to insure any personal possessions. Payment of all utilities including water rates or metered supply and Council Tax is the responsibility of the tenant in every case.
QEA230219/8
Front/Side Garden
Kitchen/Diner (4.8m x 4.24m)
Utility Room (2.62m x 1.63m)
Living Room/Snug (3.45m x 2.64m)
Conservatory (2.82m x 2.44m)
Cloakroom/WC
First Floor Landing
Master Bedroom (4.8m x 3.7m)
En-Suite Shower (2.62m x 1.68m)
Bedroom 2/Reception (4.8m x 4m)
Second Floor Landing
Bedroom 3 (4.8m x 3.68m)
Family Bathroom (2.62m x 2.16m)
Bedroom 4 (4.8m x 3.33m)
Outside
Garden
Car Port & Driveway
Council Tax Band D
EPC Tba
Property info
For more information about this property, please contact
Your Move - Eastbourne, BN23 on +44 1323 376708 * (local rate)
Disclaimer
Property descriptions and related information displayed on this page, with the exclusion of Running Costs data, are marketing materials provided by Your Move - Eastbourne, and do not constitute property particulars. Please contact Your Move - Eastbourne for full details and further information. The Running Costs data displayed on this page are provided by PrimeLocation to give an indication of potential running costs based on various data sources. PrimeLocation does not warrant or accept any responsibility for the accuracy or completeness of the property descriptions, related information or Running Costs data provided here.





































.png)
