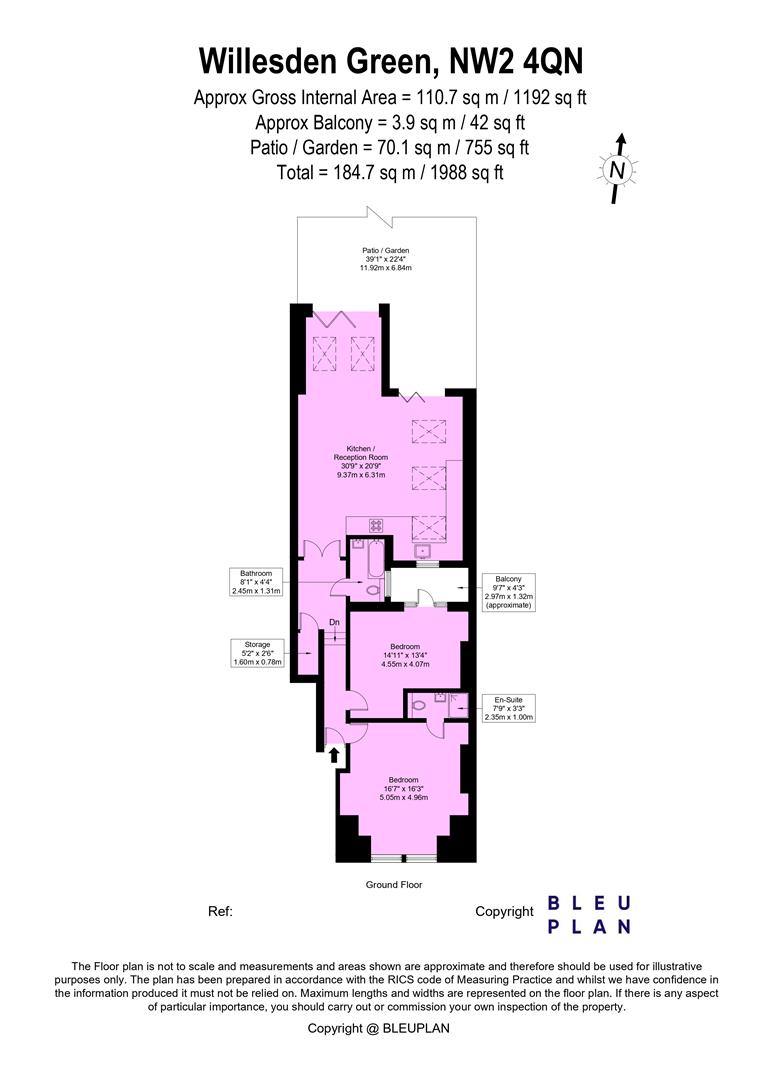Flat for sale in Grosvenor Gardens, Willesden Green, London NW2
* Calls to this number will be recorded for quality, compliance and training purposes.
Utilities and more details
Property features
- Extended 30 ft rear reception/dinng room with velux windows
- High ceilings in both bedroom
- Private rear garden
- Broad tree-lined avenue
- Solidwood floors
- High ceilings with low voltage lighting
- Double glazed sash windows
Property description
In a most sought after location... Beautiful extended ground floor two double bedroom apartment with private rear garden on a quiet tree lined road of Willesden Green. Recently refurbished to a high standard with low voltage lighting, hardwood flooring and double glazed sash windows.
The property measures a generous 1085 sq feet approx. And features of the property include spacious bedrooms with high ceilings, a contemporary en-suite shower room to the principal bedroom and fully tiled family bathroom. At the rear, there is a large open plan reception/kitchen with resin worktops, Velux paneling and bi folding doors leading out to the garden, perfect for entertaining.
Situated on a prime residential street, Grosvenor Gardens is within a stone’s throw to all the bars, restaurants, cafés, parks and transport amenities of Willesden Green (Jubilee – Zone 2/3). The property is offered with share of Freehold and is being sold chain free.
Bi-Folding Doors To Garden From Extended Reception (9.37mx6.32m (30'9x20'9))
White Lacquered Kitchen With Marble Worktops (open plan (open plan))
High Ceilings In Double Bedroom Into Bay Window (5.05mx4.95m (16'7x16'3))
Contemporary En Suite Double Shower (2.36mx0.99m (7'9x3'3))
Double Bedroom With High Ceilings (4.57mx4.06m (15'0x13'4))
Fully Tiled Family Bathroom (2.46mx1.32m (8'1x4'4))
Private Rear Garden (11.91mx6.81m (39'1x22'4))
Exterior Of Building & Street
Property info
For more information about this property, please contact
Warwick Estate Agents, NW10 on +44 20 8166 1767 * (local rate)
Disclaimer
Property descriptions and related information displayed on this page, with the exclusion of Running Costs data, are marketing materials provided by Warwick Estate Agents, and do not constitute property particulars. Please contact Warwick Estate Agents for full details and further information. The Running Costs data displayed on this page are provided by PrimeLocation to give an indication of potential running costs based on various data sources. PrimeLocation does not warrant or accept any responsibility for the accuracy or completeness of the property descriptions, related information or Running Costs data provided here.
























.png)
