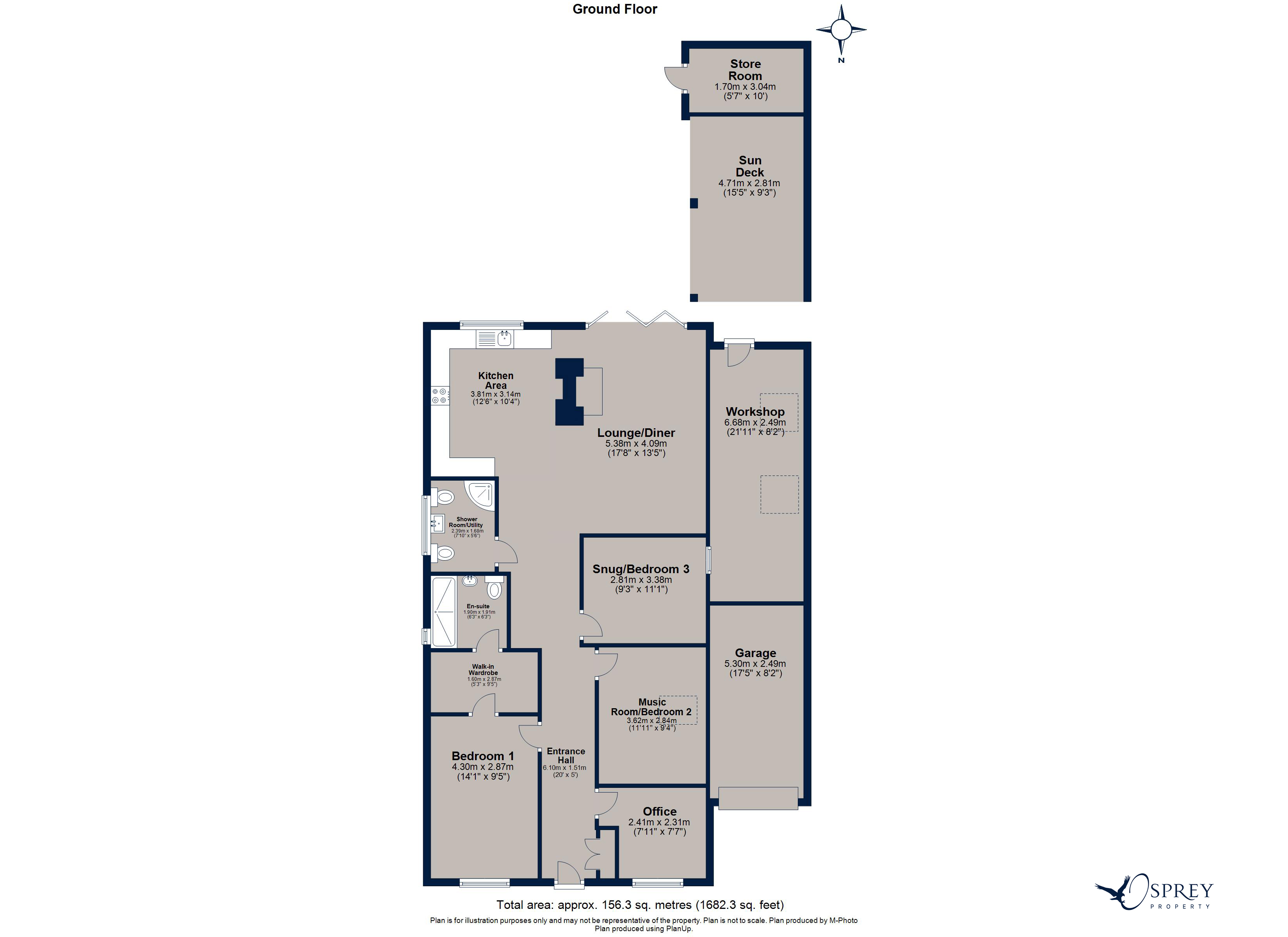Detached bungalow for sale in Main Street, Yarwell, Northamptonshire PE8
Just added* Calls to this number will be recorded for quality, compliance and training purposes.
Property features
- Detached Extended Bungalow
- Large Garden
- Garage, Off Road Parking and Workshop
- Stylishly Presented
- Dressing Room And En-Suite
- Utility & Shower Room
- No Forward Chain
- Quality Fittings Throughout
Property description
A beautiful detached bungalow with a generous south-facing garden, parking, garage and workshop.
Versatile and stylish accommodation. No forward chain.
A stunning detached bungalow that has undergone a complete refurbishment to include a front and rear extension, rewire, new plumbing, new hardwood windows, oak gates, new heating, handmade kitchen, covered outside deck with a woodburner and much more.
There is an abundance of appeal to this well-thought out property both inside and out from the moment you approach. An oak framed porch gives a flavour of the quality of finish throughout to this beautiful home, with engineered oak flooring and oak latch lock doors. Styled in neutral and pastel shades with a wonderful open plan living kitchen dining room with a central woodburner and bi-fold doors opening out to the well-designed south-facing garden.
The accommodation is extremely versatile and at present is used by the current owners as: An entrance hall, open plan living dining kitchen, utility and shower room, snug, study, second reception room and double bedroom with dressing room and en-suite. However, the snug, study and second reception can all be used as bedrooms if required.
Externally the property is set back from the road with a low stone retaining wall, lawned area with planted borders and a gravel drivewayfor 3 cars, including an ev charger, leading to the garage. With a recent new roof, rooflight and roller shutter door, the garage has a large workshop to the rear.
Beyond the delightful covered decking area in the south-facing rear garden is a store room with shelving and space for bikes. Abutting the rear of the bungalow is a good-sized Indian Sandstone patio with steps up to the lawn, which is extremely private and has a fence boundary.
This is definitely a property that needs to be viewed internally to appreciate all that is on offer.
Yarwell is a peaceful village, with Main Street being elevated, looking down to the River Nene. Walks are on the doorstep in every direction yet all amenities can be found in the historic market towns of Oundle and Stamford. Nassington is a two-minute driveaway and has a vintage tearoom, a public house and small shop.
Entrance hall
office 7' 11" x 7' 7" (2.41m x 2.31m)
bedroom one 14' 1" x 9' 5" (4.29m x 2.87m)
walk-in wardrobe
ensuite
music room/bedroom two 11' 11" x 9' 4" (3.63m x 2.84m)
snug/bedroom three 9' 3" x 11' 1" (2.82m x 3.38m)
shower room
lounge/diner 17' 8" x 13' 5" (5.38m x 4.09m)
kitchen area 12' 6" x 10' 4" (3.81m x 3.15m)
workshop 21' 11" x 8' 2" (6.68m x 2.49m)
garage 17' 5" x 8' 2" (5.31m x 2.49m)
sun deck 15' 5" x 9' 3" (4.7m x 2.82m)
store room 5' 7" x 10' (1.7m x 3.05m)
large garden
Tenure: Freehold
Council Tax: Band D
New Energy Efficient Electric Heaters
ev Charger Point
No Forward Chain
important information
Property Mis-Descriptions Act 1991 Property details herein do not form part or all of an offer or contract. Any measurements are included are for guidance only and as such must not be used for the purchase of carpets or fitted furniture etc. We have not tested any apparatus, equipment, fixtures or services neither have we confirmed or verified the legal title of the property. All prospective purchases must satisfy themselves as to the correctness and accuracy of such details provided by us. We accept no liability for any existing or future defects relating to any property. Any plans shown are not to scale and are meant as a guide only.
Property info
For more information about this property, please contact
Osprey Property, PE8 on +44 1832 586965 * (local rate)
Disclaimer
Property descriptions and related information displayed on this page, with the exclusion of Running Costs data, are marketing materials provided by Osprey Property, and do not constitute property particulars. Please contact Osprey Property for full details and further information. The Running Costs data displayed on this page are provided by PrimeLocation to give an indication of potential running costs based on various data sources. PrimeLocation does not warrant or accept any responsibility for the accuracy or completeness of the property descriptions, related information or Running Costs data provided here.































.png)
