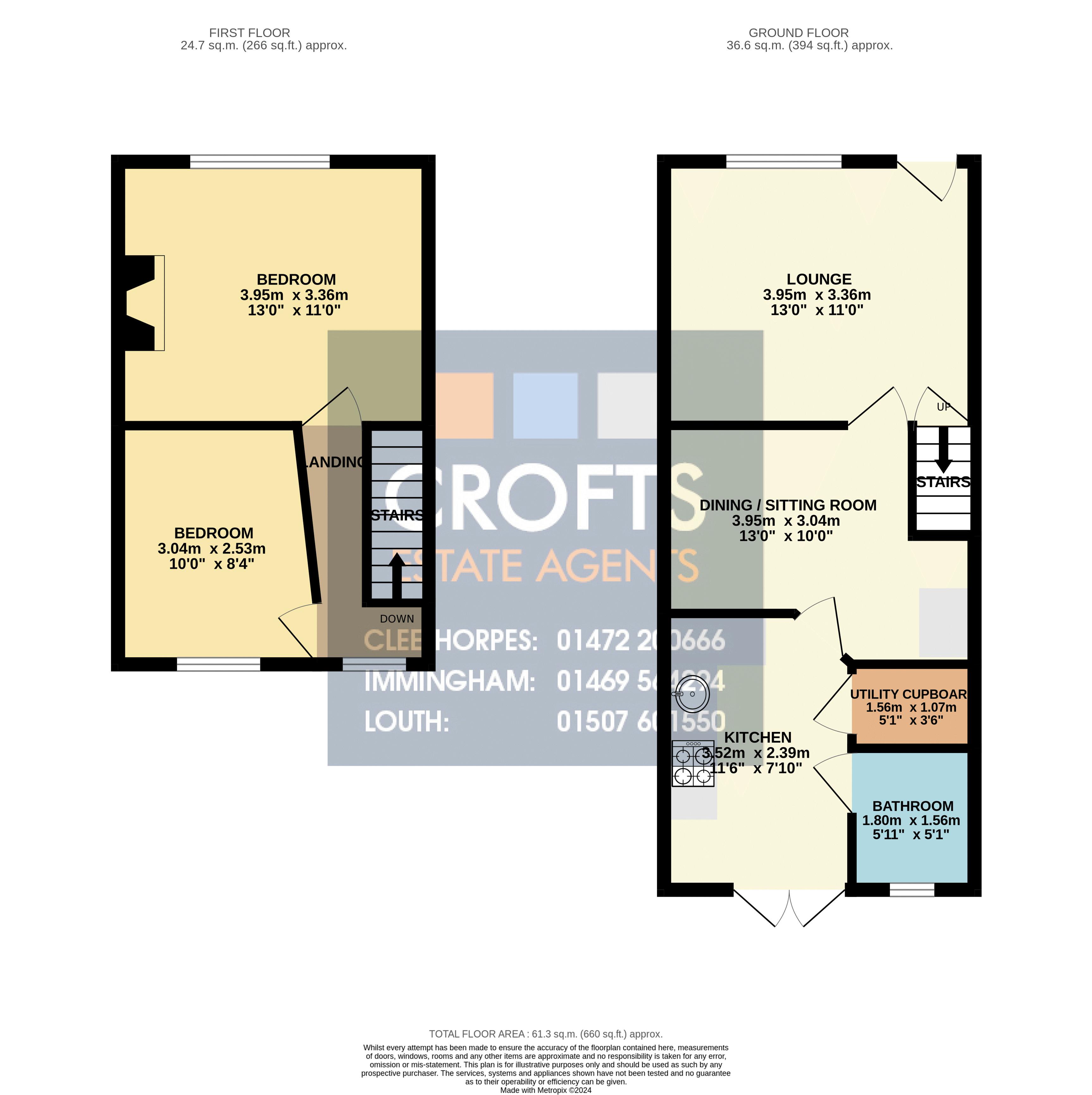Terraced house for sale in Saunby Grove, Cleethorpes DN35
* Calls to this number will be recorded for quality, compliance and training purposes.
Property features
- Immaculately presented two bedroom mid terrace house
- Separate lounge and dining room with work station
- Modern fitted oak kitchen with under floor heating
- Modern extended bathroom with shower over bath
- Solar power providing power and feeding into the grid
- Low maintenance and well presented front and rear gardens
- Close to amenities, transport links and the promenade
- Energy performance rating D and Council tax band A
Property description
Immaculately presented two bedroom mid terrace house situated in a prime loacation on a short walk to Cleethorpes centre and its lovely promenade. Extended to the rear to create a stunning kitchen and new bathroom both with underfloor heating, the property not only has these basics in mint condition but boasts solar power which not only provides power but feeds back into the grid to provide income. Briefly comprising lounge, dining room, study area, bathroom and utility cupboard to the ground floor and with two first floor double bedrooms, this property would make a great addition for landlord, a first time buy or even as an air bnb investment.
Lounge (10' 11'' x 13' 0'' (3.34m x 3.95m))
With uPVC frosted door to the lounge and uPVC window with blind to the front, the main living room has cream decor with feature paneling painted grey to one wall, there are varnished engineered wood floor boards, radiator, pendant light and wood surround to electric fireplace which has imitation granite inset and a stone hearth.
Dining / Sitting Room (9' 7'' x 12' 9'' (2.92m x 3.88m))
A second sitting area could be used for dining and also has a clever use of space under stairs as a desk area. There is only a stood wall between kitchen and this room so could be made open plan. The area has Egyptian cotton colour decor with engineered wood floor which is varnished and eight down lights.
Kitchen (11' 6'' x 6' 10'' (3.51m x 2.08m))
An oak kitchen has wall and base units to two walls with granite effect worktops and splash back returns over. There are mosaic style splash back tilings, circular sink, gas hob with extractor, oven grill, dishwasher and space for tall fridge freezer. The room has black polished granite effect tiled floor, neutral decor, uPVC French doors to the rear with fitted blinds, ceiling and down lights and under floor heating.
Family Bathroom (5' 4'' x 4' 11'' (1.63m x 1.51m))
The bathroom has three piece white suite with shower over bath, glass shower screen and vanity WC. The room has white tiled walls, grey tiled floor, uPVC frosted window, chrome towel radiator, under floor heating and ten down lights.
Stairs And Landing
The stairs and landing have striped carpets, off white decor, uPVC window and blind to the rear, loft access, radiator and pendant light.
Bedroom One (11' 0'' x 13' 0'' (3.35m x 3.96m))
The largest bedroom has uPVC window to the front with blind, off white decor, grey carpet, fireplace, feature grey wall, radiator and pendant light.
Bedroom Two (10' 0'' x 8' 0'' (3.04m x 2.43m))
A second smaller double room has uPVC window to the rear with blind, grey carpet, off white decor with feature grey wall, radiator and pendant light.
Front Garden
The front garden is laid to blue slate with concrete path to the front door with iron gate to the path. There are walls to the side with fence to the front.
Rear Garden
A low maintenance impressive rear garden is laid to slab with treated timber fencing and gate and feature clad fence with raised gravel beds. The property has a right of way over its neighbours with no one having a right of way over this garden as its the last one.
Property info
For more information about this property, please contact
Crofts Estate Agents Limited, DN35 on +44 1472 467967 * (local rate)
Disclaimer
Property descriptions and related information displayed on this page, with the exclusion of Running Costs data, are marketing materials provided by Crofts Estate Agents Limited, and do not constitute property particulars. Please contact Crofts Estate Agents Limited for full details and further information. The Running Costs data displayed on this page are provided by PrimeLocation to give an indication of potential running costs based on various data sources. PrimeLocation does not warrant or accept any responsibility for the accuracy or completeness of the property descriptions, related information or Running Costs data provided here.


























.png)
