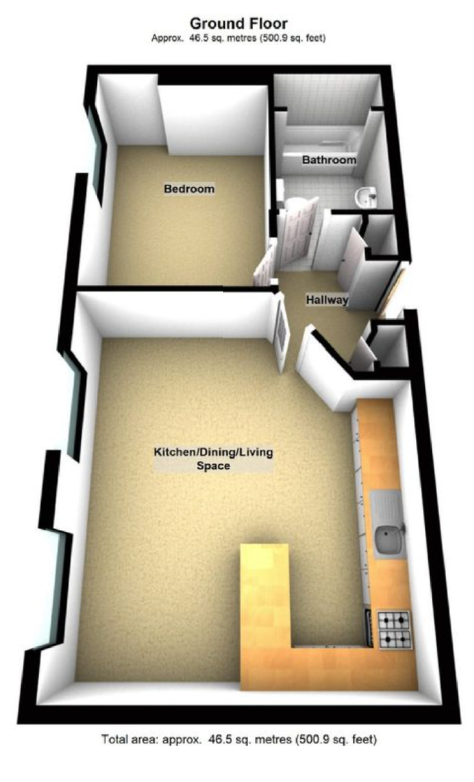Flat for sale in Nelson Gardens, Stoke, Plymouth PL1
* Calls to this number will be recorded for quality, compliance and training purposes.
Utilities and more details
Property features
- Stunning top floor apartment
- South facing
- 1 double bedroom
- Beamed ceilings
- Lots of features
- Grade 2 listed building
- Communal swimming pool and gardens
- Modern bathroom
- No onward chain
- Gas central heating
Property description
Positioned within a stunning Grade II listed building and set along a private road in Stoke is this one double bedroom top floor apartment. This charming and elegant building really has the wow factor from the moment you enter, with high ceilings and original features. The apartment itself has an open plan lounge/kitchen/diner, a traditional looking bathroom, sash windows offering fantastic views towards Plymouth Sound and gas central heating. Outside the property there is a communal heated swimming pool and well-maintained landscaped gardens to the rear, along with an allocated parking space which belongs to the property. With some of these key features in mind, the property is also being sold with no onward chain, so would make the perfect 'lock up and leave' property or a first time buy purchase! EPC - tbc
Positioned within a stunning Grade II listed building and set along a private road in Stoke is this one double bedroom top floor apartment. This charming and elegant building really has the wow factor from the moment you enter, with high ceilings and original features. The apartment itself has an open plan lounge/kitchen/diner, a traditional looking bathroom, sash windows offering fantastic views towards Plymouth Sound and gas central heating. Outside the property there is a communal heated swimming pool and well-maintained landscaped gardens to the rear, along with an allocated parking space which belongs to the property. With some of these key features in mind, the property is also being sold with no onward chain, so would make the perfect 'lock up and leave' property or a first time buy purchase! EPC - tbc
Substantial wooden door to;
communal entrance hall Stairs to first and second floors, original ceiling cornicing, electric heater, doors lead off the communal entrance hall providing access to apartments on the ground floor.
Second floor Private wooden front door to;
entrance hall Wall mounted telephone entry system, radiator, cupboard housing a Worcester boiler providing hot water and central heating, feature skylight, doors lead off the entrance hall providing access to all further rooms.
Open plan lounge/kitchen/dining room 18' x 15'8 into window recess (5.96m x 4.77m) Kitchen area comprising of fitted oak units, to eye and floor level incorporating tiled insets and a wine rack, marble worksurfaces, freestanding cooker, 2 gold coloured inset sinks with taps, space for fridge freezer, space for a washing machine, tiled flooring. Lounge area has space for a dining table and chairs, ample space for a good sized sofa, 2 windows overlooking cast iron ornate railings, radiator, beamed ceiling.
Bedroom 14'5 x 9'6 (4.26m x 2.74m) 2 wooden sash windows to front elevation, beamed ceiling, wall mounted radiator, 2 storage cupboards above eye level, ornate ceiling.
Bathroom 5'9 x 5'4 (1.81m x 1.67m) Fully tiled walls, recessed bath with mixer shower attachment over, pedestal wash hand basin, low level WC, fitted cupboard and shelving.
Outside There is an allocated parking space for one vehicle in the car park at the rear of the property.
Communal gardens The property has access to south-facing gardens, including a communal heated swimming pool, decking area with bench and pool house.
Services All main services are connected to the property.
Viewing Strictly by prior appointment through Swift Estate Agents.
Agents note The property's tenure is leasehold and there are 996 years remaining on the lease. We understand from the seller that there is an annual service/maintenance charge of £1,164.00 (£97.00 per month). These property details are in draft format and have yet to be approved by the seller so are subject to change.
For more information about this property, please contact
Swift Estate Agents, PL6 on +44 1752 942173 * (local rate)
Disclaimer
Property descriptions and related information displayed on this page, with the exclusion of Running Costs data, are marketing materials provided by Swift Estate Agents, and do not constitute property particulars. Please contact Swift Estate Agents for full details and further information. The Running Costs data displayed on this page are provided by PrimeLocation to give an indication of potential running costs based on various data sources. PrimeLocation does not warrant or accept any responsibility for the accuracy or completeness of the property descriptions, related information or Running Costs data provided here.






























.png)

