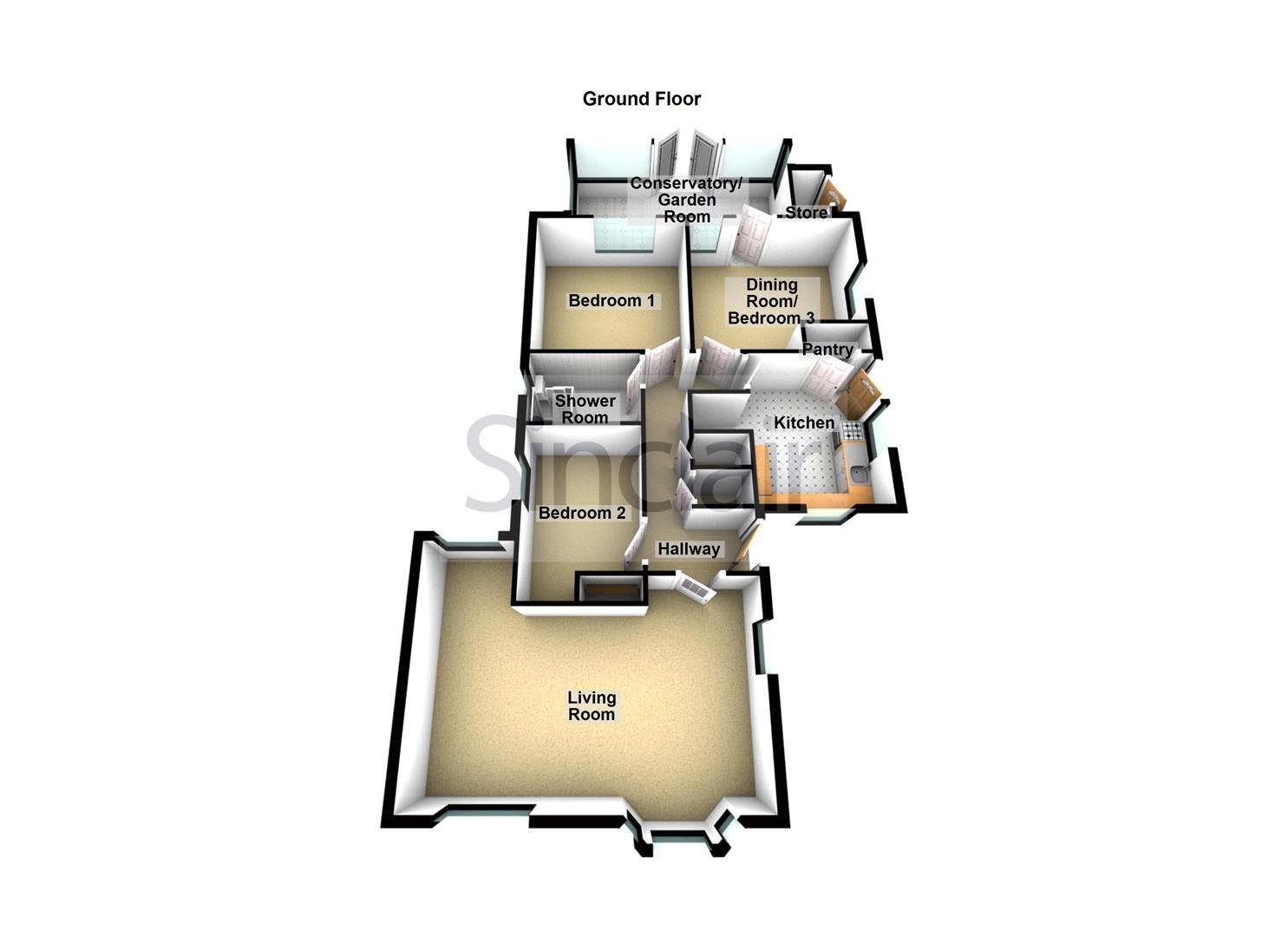Detached bungalow for sale in Babington Road, Barrow Upon Soar, Leicestershire. LE12
Just added* Calls to this number will be recorded for quality, compliance and training purposes.
Property features
- Extended Detached Bungalow
- Fantastic Rear Gardens
- Generously Proportioned Plot
- Garden Room / Conservatory
- UPVC D. Glazing / G.C.Heating
- No Upward Chain
Property description
Occupying A genersously proportioned plot with fantastic mature gardens ...... This extended detached bungalow situated in the favoured village of Barrow Upon Soar and is offered with no upward chain. Internally the accommodation comprises: Hallway, living room, separate dining room, two bedrooms, kitchen with pantry store and garden room / conservatory. There is ample parking to the front with a carport and the gardens are mature and well maintained. EPC tba.
UPVC double glazed entrance door with inset double glazed opaque glass window through to the main hallway.
Hallway
The hallway has a radiator and access to the generously proportioned extended living room, kitchen, separate dining room which in turn leads to the garden room / conservatory; there are two double bedrooms, shower room, airing cupboard housing the hot water cylinder and further cupboard housing the gas fed boiler.
Living Room (6.43m x 3.61m min x 4.80m max (21'1" x 11'10" min)
This extended living room has a uPVC double glazed window to the front elevation, further uPVC double glazed windows to the front, side and rear elevations. There is a central open fireplace with stone surround, a hearth, display plinths and over mantel. Two radiators.
Kitchen (3.51m x 2.74m (11'6" x 9' ))
(Not including pantry store)
The kitchen has a single drainer sink unit with chrome swan neck style mixer tap over and cupboards under. There is a range of fitted units to the wall and base, roll edge work surface, gas cooker point, plumbing for washing machine, integrated fridge, uPVC double glazed windows to the front and side elevations, radiator, alcove recess / store area and a pantry store. Door accessing the covered carport.
Separate Dining Room (3.61m x 3.20m (11'10" x 10'6"))
The dining room has a radiator, uPVC double glazed opaque glass window to the side elevation, uPVC double glazed door and adjacent windows accessing the garden room / conservatory.
Garden Room / Conservatory (5.28m x 2.26m (17'4" x 7'5"))
The garden room has a brick built base and uPVC double glazed windows overlooking and accessing the stunning gardens.
Bedroom One (3.63m x 3.53m (11'11" x 11'7" ))
UPVC double glazed window to the rear elevation. Radiator.
Bedroom Two (3.05m x 2.41m (10' x 7'11"))
UPVC double glazed window to the side elevation, recessed wardrobe area and radiator.
Shower Room
The shower room has a walk-in shower area, white low flush WC and a pedestal wash hand basin with chrome taps. Radiator and uPVC double glazed opaque glass window to the side elevation.
Outside
The bungalow sits on a generously proportioned plot with the gardens forming a particular feature of sale. To the front of the property there is a walled boundary, block paved driveway providing off road car standing which continues to the side with double gated access leading to the carport and rear garden. Brick built outside store attached to the property with electric power.
The rear gardens are generously proportioned with a variety of mature shrubs and trees to the main garden which is laid mainly to lawn, there are two timber built sheds and a further larger timber store. The maturity offers privacy to the garden and a winding path leads to a further working section of garden to the rear. The working garden has two greenhouses and pond feature and space ideally suited for vegetable plots. There is a plum tree and apple tree in addition to a further timber shed.
Property info
For more information about this property, please contact
Sinclair Estate Agents – Charnwood, LE12 on +44 1509 606067 * (local rate)
Disclaimer
Property descriptions and related information displayed on this page, with the exclusion of Running Costs data, are marketing materials provided by Sinclair Estate Agents – Charnwood, and do not constitute property particulars. Please contact Sinclair Estate Agents – Charnwood for full details and further information. The Running Costs data displayed on this page are provided by PrimeLocation to give an indication of potential running costs based on various data sources. PrimeLocation does not warrant or accept any responsibility for the accuracy or completeness of the property descriptions, related information or Running Costs data provided here.


































.png)


