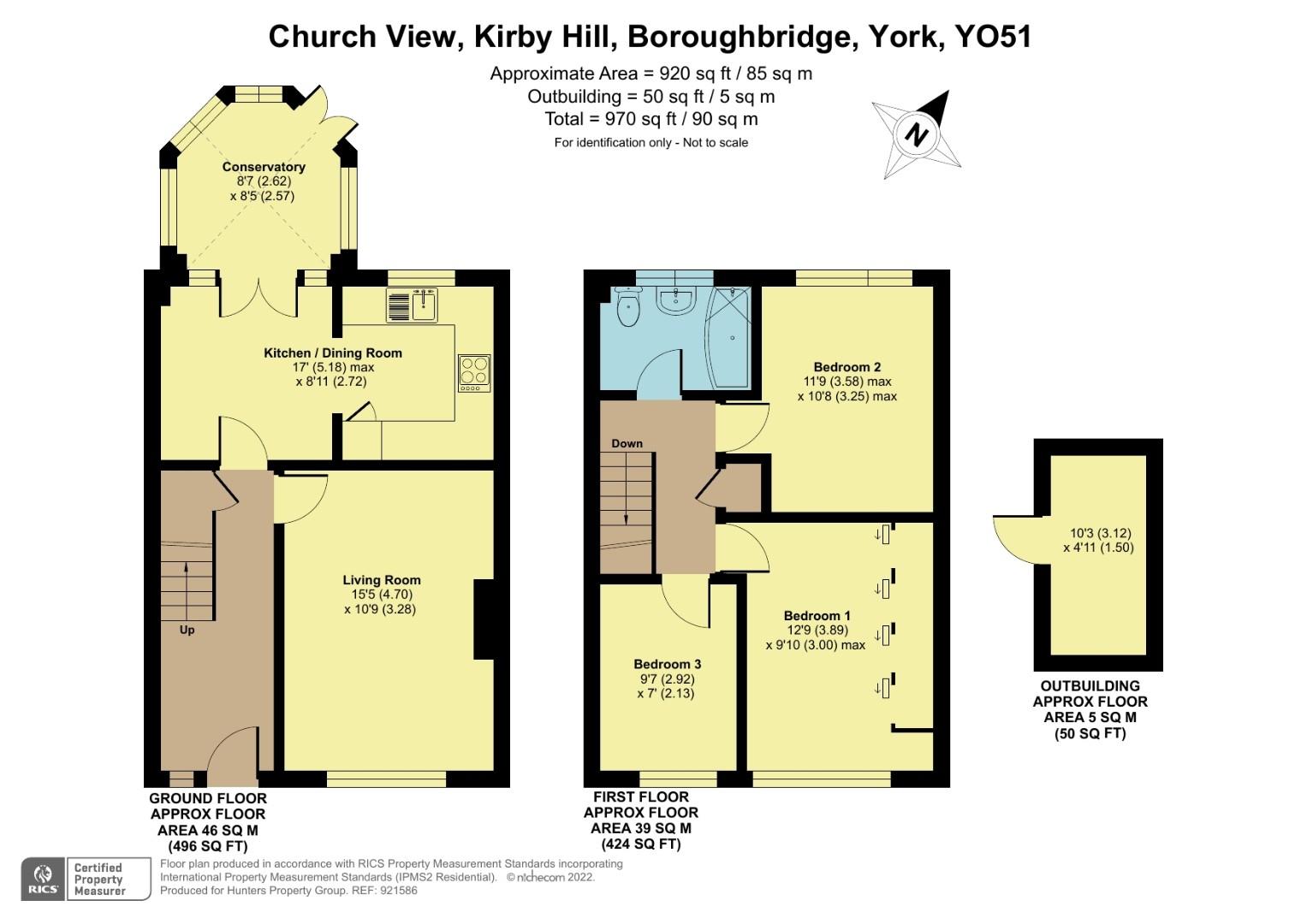Terraced house for sale in Church View, Kirby Hill, Boroughbridge, York YO51
* Calls to this number will be recorded for quality, compliance and training purposes.
Property features
- No onward chain
- Three bedroom
- Gardens & parking
- Village location
- Good access motorway
- EPC C
Property description
This well proportioned three bedroom property provides living accommodation over two floors, with double glazing, gas central heating. Briefly the property comprises sitting room with feature fire surround, dining room with open plan kitchen off and conservatory accessed via dining room. To the first floor there are three bedrooms with two being doubles and one single and the house bathroom with three piece suite and shower over the bath. Externally there are gardens to the front and rear with useful out building, allocated parking to the rear and on street parking to the front.
Offered with no onward chain This well proportioned three bedroom property provides living accommodation over two floors, with double glazing, gas central heating. Briefly the property comprises sitting room with feature fire surround, dining room with open plan kitchen off and conservatory . To the first floor there are three bedrooms and the house bathroom. Externally there are gardens to the front and rear with useful out building, allocated parking to the rear and on street parking to the front.
Entrance Hall
Accessed via a uvpc half glazed door with obscure glazed sidelight, Coving to ceiling, radiator and useful understairs cupboard. Stairs to first floor.
Sitting Room (3.28 x 4.67)
Window to front elevation recently fitted with vertical blinds, coving to ceiling and radiator. The focal point is provided by a neutral fire surround with inset electric flame effect fire.
Dining Room (2.67 x 2.72)
Coving to ceiling, radiator, door through to conservatory and open walkway through to the kitchen.
Kitchen (2.34 x 2.44)
Fitted with a good range of modern shaker style wall and floor units with complementary worktops over. Fitted double oven under a gas hob with extractor hood over. Space and plumbing for a dishwasher, built in fridge/freezer and inset sink with drainer and mixer tap over. Window to the rear elevation
Conservatory (2.79 x 3)
Glazed to three sides and fitted with vertical blinds. Laminate wood effect floor, down lighters and wall mounted up lighter. PLumbing for washing machine.
Landing
With access to partly boarded loft via a pull down ladder, giving access to the recently installed combination boiler; useful shelved storage cupboard.
Bedroom One (2.41 x 3.89)
With a full range of built-in wardrobes and shelves behind sliding doors, with a TV point and socket is concealed behind one of the doors. Window to the front elevation, radiator.
Bedroom Two (2.69 x 3.56)
With views over open countryside, coving to ceiling, recessed corner downlight and central heating radiator.
Bedroom Three (2.11 x 2.92)
With window to the front, fitted wardrobe and single bed base and cupboards; wall mounted television and central heating radiator.
Bathroom (1.6 x 2.34)
With obscure glazed window to the rear, white three piece suite consisting of bath with shower over, wash basin and low level WC and fully tiled walls.
Externally
With shared foot path to the front, lawn area with mature borders and shrubs. To the rear is a low maintenance paved and enclosed garden with borders and useful brick built storage shed with power within and plumbing for a washing machine.
Parking
There is allocated parking to the rear of the property and on road parking to the front.
Property info
For more information about this property, please contact
Hunters - Thirsk, YO7 on +44 1845 609948 * (local rate)
Disclaimer
Property descriptions and related information displayed on this page, with the exclusion of Running Costs data, are marketing materials provided by Hunters - Thirsk, and do not constitute property particulars. Please contact Hunters - Thirsk for full details and further information. The Running Costs data displayed on this page are provided by PrimeLocation to give an indication of potential running costs based on various data sources. PrimeLocation does not warrant or accept any responsibility for the accuracy or completeness of the property descriptions, related information or Running Costs data provided here.
























.png)
