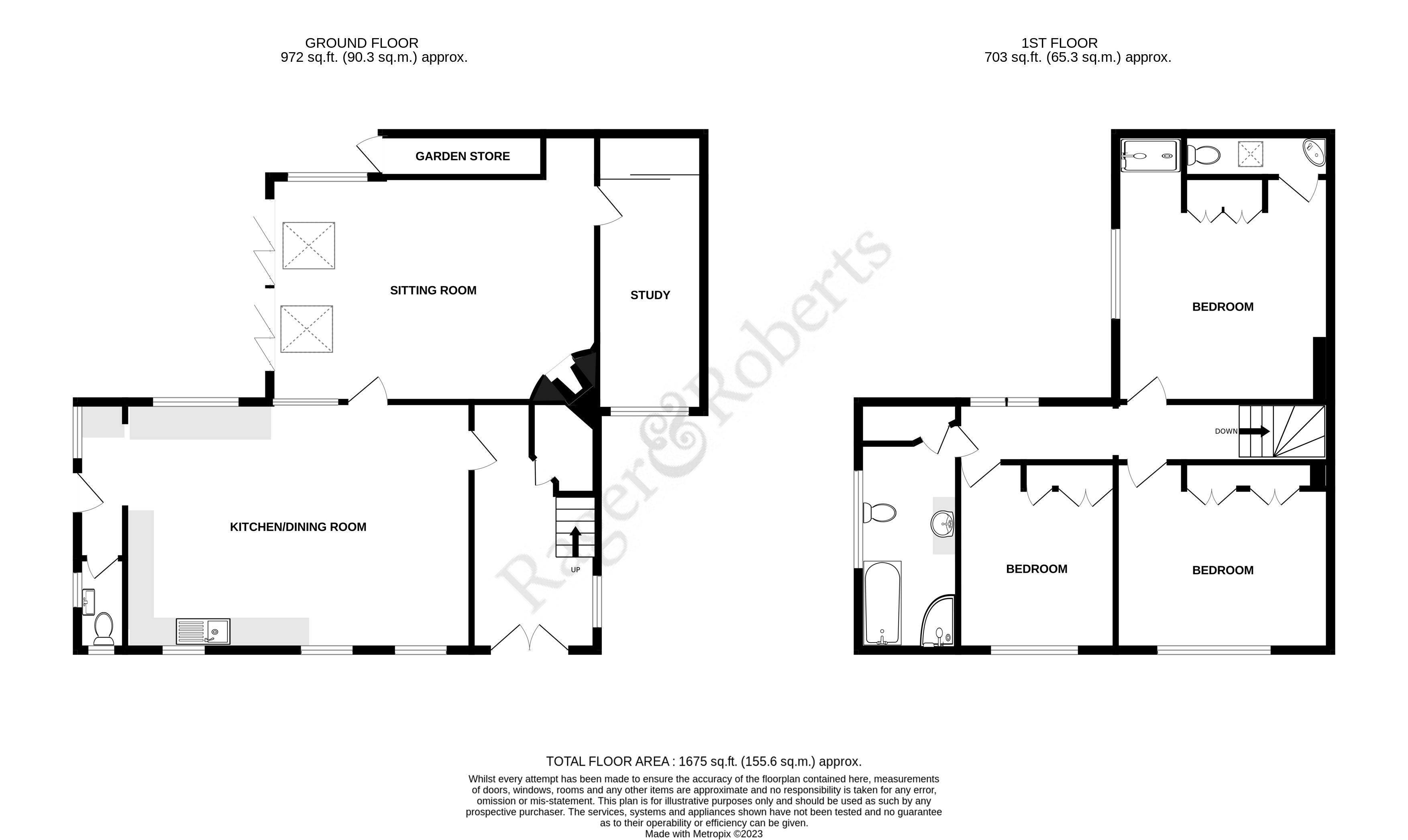Detached house for sale in Mill Gap Road, Eastbourne, East Sussex BN21
* Calls to this number will be recorded for quality, compliance and training purposes.
Utilities and more details
Property features
- Large reception hall
- 20 x 14' sitting room
- Large study
- 25' x 15' kitchen/dining room
- Cloakroom with wc
- 3 large double bedrooms, one with shower and separate wc
- Spacious bathroom/wc
- Gas fired central heating and double glazing
- Delightful landscaped and easily maintained garden
Property description
An intriguing detached house of individual character converted from the original Coach House and within easy reach of the town centre.
The very generously proportioned accommodation is arranged on 2 floors and is immaculately presented. The garden is about 60' in depth, mainly walled and delightfully landscaped for ease of maintenance. Only an internal inspection will convey the high appeal of this very special property. Available with no onward chain.<br /><br />Mill Gap Road is exceptionally well placed within less than a mile of the amenities of the town centre which include the new Beacon shopping centre, theatres and the fine Victorian seafront beyond. There are mainline rail services from the town centre to London Victoria and to Gatwick. There are 3 principal golf courses in the Eastbourne area, one of the largest sailing marina's on the south coast and miles of scenic downland countryside to the west in the South Downs National Park. There is world class opera at nearby Glyndebourne and channel ferries are from Newhaven.
Reception Hall (4.88m x 2.44m (16' 0" x 8' 0"))
To include the stylish hardwood staircase with deep storage cupboard below, book shelving in recess, radiator.
Sitting Room (6.35m x 4.27m (20' 10" x 14' 0"))
Commanding a delightful garden aspect and a contemporary style corner fireplace recess with a gas log effect stove on the tiled hearth, 2 radiators, partly vaulted ceiling with double glazed roof lights, deep recess with shelving and a glazed panelled door gives access to
Large Study (4.52m x 2.03m (14' 10" x 6' 8"))
With an attractively fitted range of bespoke desk units with drawers and cupboards below and a range of book shelving and a deep floor to ceiling range of storage cupboards, radiator, inset ceiling lighting.
Magnificent Open Plan Kitchen/Dining Room (7.87m x 4.78m (25' 10" x 15' 8"))
With triple aspect including a garden view with the kitchen area equipped with a range of working surfaces with drawers and cupboards below and matching light oak finished wall cabinets over, inset double bowl sink unit with mixer tap, integrated appliances include the double oven with grill and inset 4 ring gas hob with filter hood over, plumbing for washing machine, dishwashing machine, radiator, hardwood flooring in the dining area and ceramic tiles in the kitchen area, inset ceiling lighting and opening into the Rear Lobby with radiator. Double glazed doors to the garden.
Cloakroom
With low level wc, wash basin with cabinet below, tiled walls and 2 windows.
-
The bespoke staircase rises from the reception hall to the First Floor Landing with loft access.
Bedroom 1 (4.67m x 4.04m (15' 4" x 13' 3"))
Commanding far reaching views and with a fitted part mirror fronted floor to ceiling wardrobe cupboard, radiator. Fully tiled Shower Unit inset into the recess with wall mounted shower fittings, heated towel rail and door to
En Suite Separate wc
With low level wc, wash basin, extractor fan and window.
Bedroom 2 (4.14m x 3.66m (13' 7" x 12' 0"))
To include the depth of the range of floor to ceiling part mirror fronted wardrobe cupboards and the matching dressing table unit, radiator.
Bedroom 3 (3.5m x 3.05m (11' 6" x 10' 0"))
With fitted wardrobe cupboards with book shelving.
Spacious Bathroom (3.96m x 1.96m (13' 0" x 6' 5"))
With white suite comprising panelled bath with mixer tap and shower attachment, large corner shower unit with wall mounted shower fittings, wash basin in vanity unit with cupboards below and matching illuminated part mirror fronted medicine cabinet over, low level wc, radiator, heated towel rail, large walk in linen storage cupboard housing the pressurised Megaflo hot water cylinder and the wall mounted gas fired boiler.
Outside
A fine feature of this property is its landscaped and mainly walled garden which extends to an overall depth of about 60' by a width of about 50'. Mainly paved for ease of maintenance with 2 principal areas of terrace, there are shrub borders and areas of synthetic turf all cleverly designed for aesthetic appeal. A timber framed pergola is situated on the raised terrace where there is a Summer House and Garden Shed. Integral Garden Store. There is a small area of courtyard with a Garden Store and gated access to Mill Gap Road.
Property info
For more information about this property, please contact
Rager & Roberts, BN21 on +44 1323 916782 * (local rate)
Disclaimer
Property descriptions and related information displayed on this page, with the exclusion of Running Costs data, are marketing materials provided by Rager & Roberts, and do not constitute property particulars. Please contact Rager & Roberts for full details and further information. The Running Costs data displayed on this page are provided by PrimeLocation to give an indication of potential running costs based on various data sources. PrimeLocation does not warrant or accept any responsibility for the accuracy or completeness of the property descriptions, related information or Running Costs data provided here.





























.png)