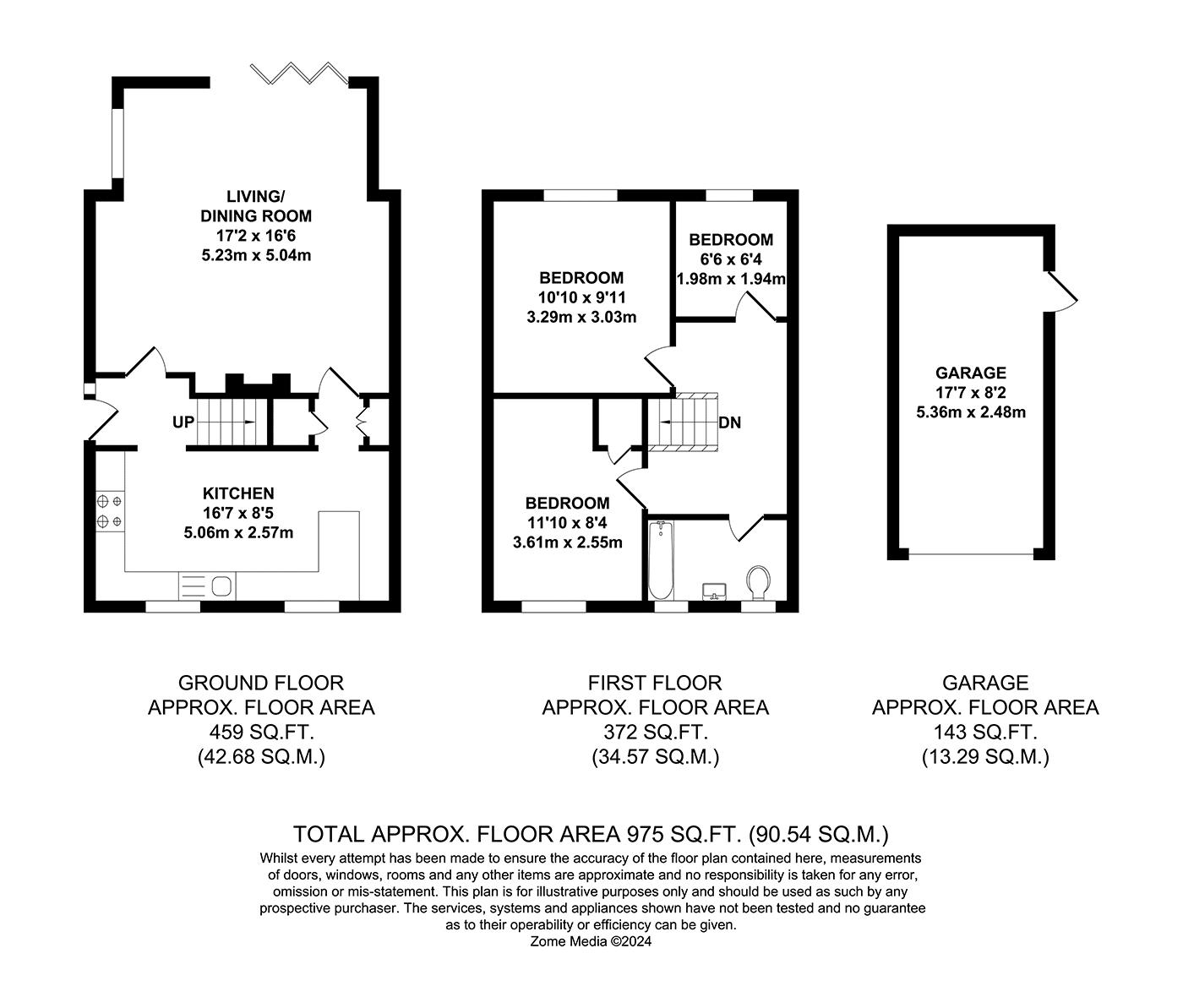End terrace house for sale in Willow Crescent, Five Oak Green, Tonbridge TN12
* Calls to this number will be recorded for quality, compliance and training purposes.
Property features
- End Of Terrace House
- 3 Bedrooms
- Light, Bright & Airy
- Refurbished To A High Standard
- Garage, Carport & Off Road Parking For Several Cars
- Council Tax 'D'
- Awaiting EPC Sq Ft 975
Property description
Are you looking for a stunning home you can move straight into? This fantastic end of terrace house has had all the hard work completed for you! With our current owner having made some impressive refurbishments throughout, you will be able to concentrate on just where to place the furniture. This property is bright and airy and certainly has the wow factor. Externally the property offers superb rear garden with patio for Alfresco dining and further area for relaxing and unwinding. There is a garage and carport to the side and to the front there is off road parking for several cars. What is there not to like!
Description
This beautifully presented 3 bed terrace house has been impressively refurbished by the current owners and certainly has the wow factor. Comprising entrance hall, lounge/dining room, kitchen/breakfast room on the ground floor. Three bedrooms and family bathroom on the first floor. Externally the property offers superb rear garden with patio for Alfresco dining and further area for relaxing and unwinding. There is a garage and carport to the side and to the front there is off road parking for several cars. This property is ideal for a first time buyer looking to get their foot on the property ladder or a young family.
Location
Located in the picturesque village of Five Oak Green this village offers Post Office, General Store, Hairdressers and Capel Primary School and Capel Gym (Private Gym and Studio situated in the centre of the village and has great appeal with the local residents). The neighbouring towns of Paddock Wood, Tonbridge and Tunbridge Wells are approximately 2 and 4 miles distant respectively. Paddock Wood being the nearer town offers Waitrose supermarket, library, shopping for every day needs to include butchers, bakers, chemist, main line station to London Charing Cross, Waterloo East, London Bridge/Ashford International, Dover Priory. Easy access links to A21, M25.
Tunbridge Wells offers Victoria Place shopping centre with a wide variety of shops to include Marks & Spencers, the historic Pantiles with bistros and bars alike. A wide variety of schools and sporting facilities.
Schools - Tonbridge offers both grammar and secondary, Paddock Wood offers secondary schooling with a grammar stream.
Entrance Hall
Laminate flooring and stairs to first floor landing
Lounge/Dining Room
Bi-fold doors to rear with remote control integral blinds and full length picture window to side also with integral blind. Fireplace with marble hearth with doors either side leading to hall and kitchen. Radiator.
Kitchen/Breakfast Room
Double glazed windows to front. Range of wall and base units with Quartz work surface over with 1 1/2 bowl undermount sink unit with mixer tap. Built in 4 ring gas hob with oven below and hood and extractor over. Inset dishwasher, washing machine and fridge freezer. Breakfast Bar, laminate flooring, inset spot lights and built in under stairs cupboard.
Stairs To First Floor Landing
Glass and Oak landing balustrade, access to loft with pull down ladder, solid doors to each room.
Bedroom 1
Double glazed window to front, radiator.
Bedroom 2
Double glazed window to rear, radiator. Built in cupboard over bulkhead.
Bedroom 3
Double glazed window to front, radiator.
Bathroom/WC
Double glazed opaque window to rear. Panelled bath with shower over and shower screen, low level WC, floating vanity sink unit with drawers, chrome ladder radiator and contrasting marble effect wall and floor tiling.
Front
Bloc paved driveway for several cars to include car port and garage with electric door and access to rear garden.
Rear Garden
Beautiful south west facing rear garden which is mainly laid to lawn, patio area for alfresco dining and a further area for relaxing and winding down. Personal door to garage.
Property info
For more information about this property, please contact
Firefly Homes Kent Ltd, TN12 on +44 1892 310134 * (local rate)
Disclaimer
Property descriptions and related information displayed on this page, with the exclusion of Running Costs data, are marketing materials provided by Firefly Homes Kent Ltd, and do not constitute property particulars. Please contact Firefly Homes Kent Ltd for full details and further information. The Running Costs data displayed on this page are provided by PrimeLocation to give an indication of potential running costs based on various data sources. PrimeLocation does not warrant or accept any responsibility for the accuracy or completeness of the property descriptions, related information or Running Costs data provided here.





























.png)

