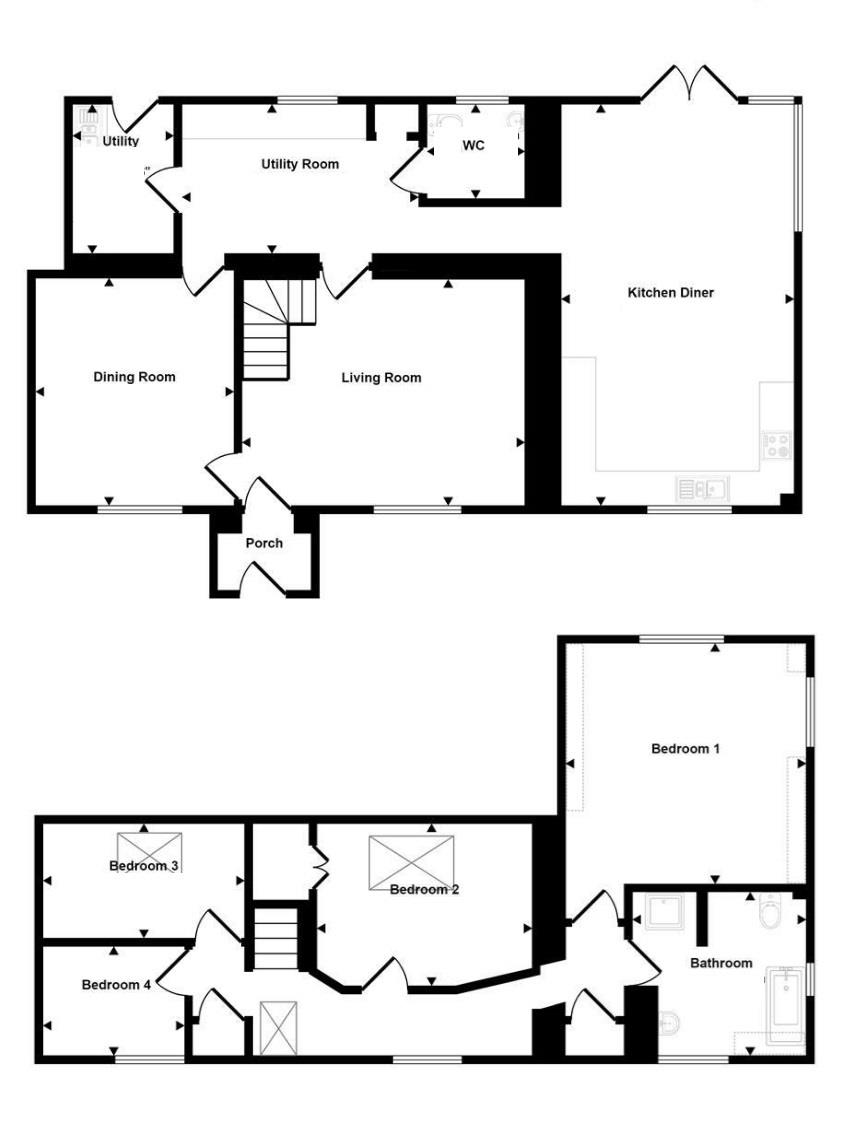Detached house for sale in Tancredston Cottage, Hayscastle, Haverfordwest SA62
* Calls to this number will be recorded for quality, compliance and training purposes.
Property description
A well presented four bedroom detached house situated in the sought after countryside location of Tancredston. The property benefits from oil fired central heating, double glazing and set in approx 1/2 acre. The accommodation briefly comprises porch, lounge, sitting room, kitchen / diner, utility room, boot room, cloakroom, four bedrooms and a family bathroom. Externally:- Gated driveway leading to parking area with side access leading to rear garden, which is mainly laid to lawn surrounded by mature shrubs and trees. ** No Chain ** Council tax band D. EPC D
Location
Tancredston is a hamlet near Hayscastle ten miles from the county town of Haverfordwest.
Porch (1.03m (3' 4") x 1.64m (5' 4"))
UPVC obscure double glazed door to the front and tiled flooring.
Lounge (4.03m (13' 3") x 4.87m (16' 0"))
UPVC double glazed to the front, gas fire with stone surround and radiator.
Sitting Room (3.51m (11' 6") x 4.04m (13' 3"))
UPVC double glazed window to the front, open fire with stone surround and radiator.
Utility (2.62m (8' 7") x 4.21m (13' 10"))
UPVC double glazed window to the rear, wall and baseline units with worktop over, space for washing machine, space for tumble dryer, boiler radiator and tiled flooring.
Boot Room (1.87m (6' 2") x 2.62m (8' 7"))
UPVC double glazed door to rear, sink with mixer tap, work top with cupboards below, radiator and tiled flooring.
Cloakroom (1.87m (6' 2") x 1.66m (5' 5"))
UPVC obscure double glazed window to the rear, WC, round wash hand basin, radiator and tilted flooring.
Kitchen/Diner (4.12m (13' 6") x 7.27m (23' 10"))
UPVC double glazed window to front, floor to ceiling window to the side and rear with french doors to the rear, wall and baseline units with work space over, ceramic hob, electric oven, plumbing for dishwasher, sink with mixer tap, under floor heating and tiled flooring.
Landing
Velux window, uPVC double glazed window to front, two x airing cupboards, loft access and radiator.
Bedroom (2.81m (9' 3") x 3.73m (12' 3"))
Velux window, storage cupboard and radiator.
Bedroom (4.24m (13' 11") x 4.15m (13' 8"))
UPVC double glazed windows to the side and rear and radiator.
Bathroom (2.93m (9' 7") x 2.93m (9' 7"))
UPVC obscure double glazed windows to the side and front, bath with hand held shower, shower cubicle, WC, wash hand basin, extractor fan, radiator and tiled flooring.
Bedroom (2.48m (8' 2") x 1.97m (6' 5"))
UPVC double glazed window to the front and radiator.
Bedroom (3.57m (11' 8") x 1.97m (6' 5"))
Velux window and radiator.
Externally
Gated driveway leading onto gravelled parking area with space for several vehicles and oil tank. Pathway leading to rear garden with patio area and laid to lawn, surrounded by mature trees and shrubs. The property has a water tap to the front of the property and to the rear.
Property info
For more information about this property, please contact
Popular Move, SA61 on +44 1437 229995 * (local rate)
Disclaimer
Property descriptions and related information displayed on this page, with the exclusion of Running Costs data, are marketing materials provided by Popular Move, and do not constitute property particulars. Please contact Popular Move for full details and further information. The Running Costs data displayed on this page are provided by PrimeLocation to give an indication of potential running costs based on various data sources. PrimeLocation does not warrant or accept any responsibility for the accuracy or completeness of the property descriptions, related information or Running Costs data provided here.





























.png)


