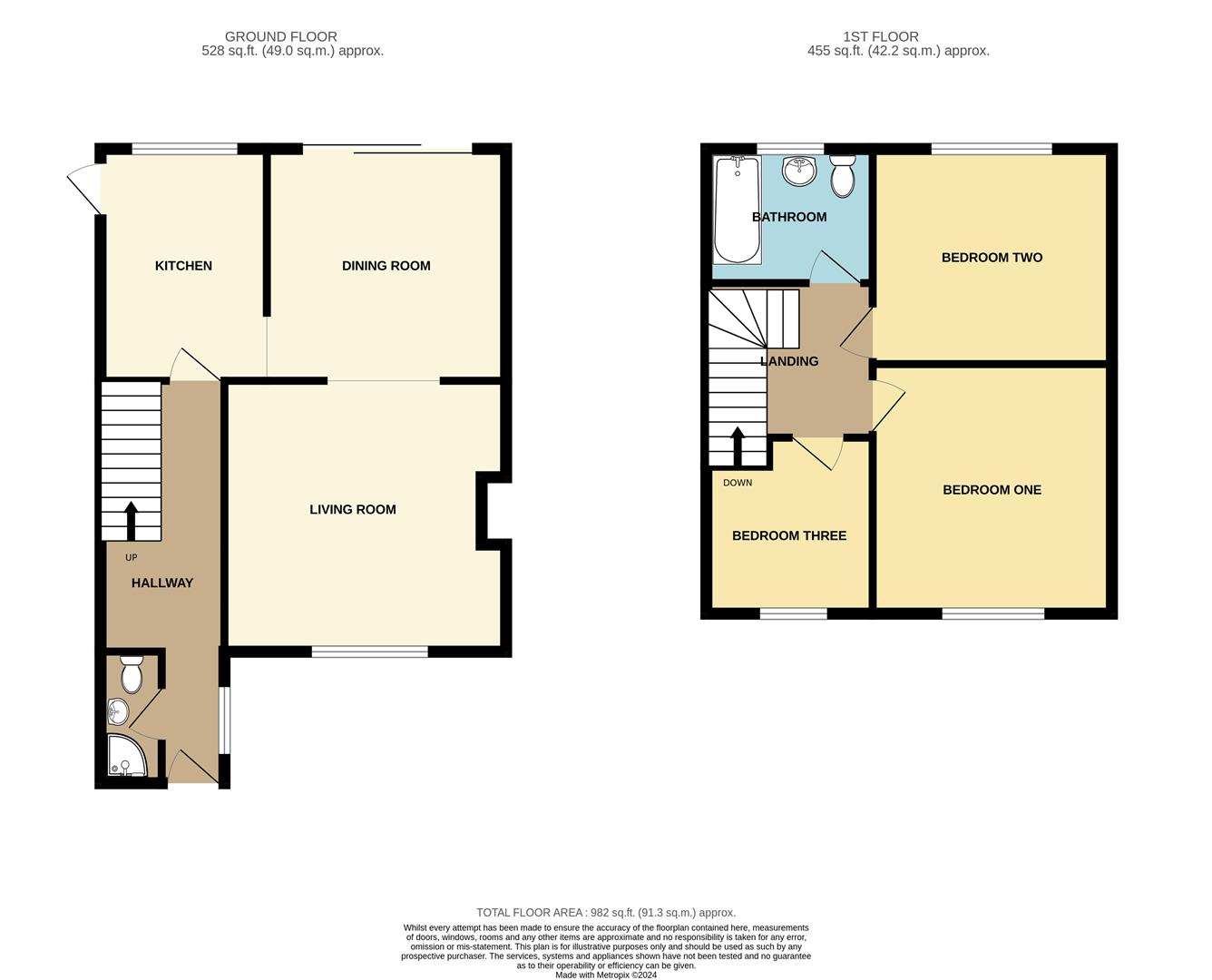Semi-detached house for sale in Glasseys Lane, Rayleigh SS6
* Calls to this number will be recorded for quality, compliance and training purposes.
Property features
- No Onward Chain
- Huge Potential To Extend At The Side, Rear And In The Loft
- Two Bathrooms
- Two Reception Rooms
- Idyllic Location
- Off Street Parking
- South Facing Rear Garden
Property description
Guide Price £425,00-£450,000
Welcome to this charming property located on Glasseys Lane in the picturesque town of Rayleigh. This delightful house boasts two reception rooms, three bedrooms, and not just one, but two bathrooms, offering ample space for comfortable living.
One of the standout features of this property is its potential for extension at the side and rear, subject to the necessary planning permissions. Imagine the possibilities of creating your dream home with additional space tailored to your needs.
Situated in an idyllic location, this house offers a serene and peaceful environment for you to call home. The un-overlooked south-facing rear garden is a true gem, providing a private outdoor space where you can relax, entertain, and enjoy the sunshine.
Furthermore, the convenience of having two bathrooms adds a touch of luxury to this already appealing property, ensuring that busy mornings run smoothly and providing extra comfort for you and your family.
To top it all off, this property comes with the added benefit of no onward chain, making the buying process smoother and quicker for you. Don't miss out on the opportunity to make this house your own and create a beautiful home in this desirable location.
Interior
This inviting property opens with a spacious entrance hall, featuring a convenient downstairs wet room and ample storage space. The hallway leads to a staircase ascending to the first floor and a doorway into the well-appointed kitchen. The kitchen boasts tiled flooring and a window with views of the rear garden. There’s also a courtesy door providing access to the side of the property. The modern kitchen is equipped with integrated appliances and iron base level units, flowing seamlessly into the dining room, which features elegant glass sliding doors.
An open archway leads from the dining room into the cozy main lounge, highlighted by a double-glazed bay window. The current layout offers excellent potential to create an open-plan living area by integrating the downstairs spaces.
Moving to the first floor, you are welcomed by a spacious landing, with potential for a loft extension that could wrap around the stairs. The first floor comprises a family bathroom with three pieces, a large primary bedroom, and two additional well-proportioned bedrooms.
Exterior
The exterior of the property features an independent driveway with off-street parking for up to three vehicles. There is a large sideway with significant potential for extension, subject to planning permission. The rear garden, accessible via the side, begins with an immediate patio area, bordered by fence surrounds. The garden is beautifully landscaped with trees, mature shrubs, and includes a shed. The unoverlooked, south-facing garden provides a private and tranquil outdoor space.
Property info
For more information about this property, please contact
Bear Estate Agents, SS1 on +44 1702 787665 * (local rate)
Disclaimer
Property descriptions and related information displayed on this page, with the exclusion of Running Costs data, are marketing materials provided by Bear Estate Agents, and do not constitute property particulars. Please contact Bear Estate Agents for full details and further information. The Running Costs data displayed on this page are provided by PrimeLocation to give an indication of potential running costs based on various data sources. PrimeLocation does not warrant or accept any responsibility for the accuracy or completeness of the property descriptions, related information or Running Costs data provided here.





























.png)
