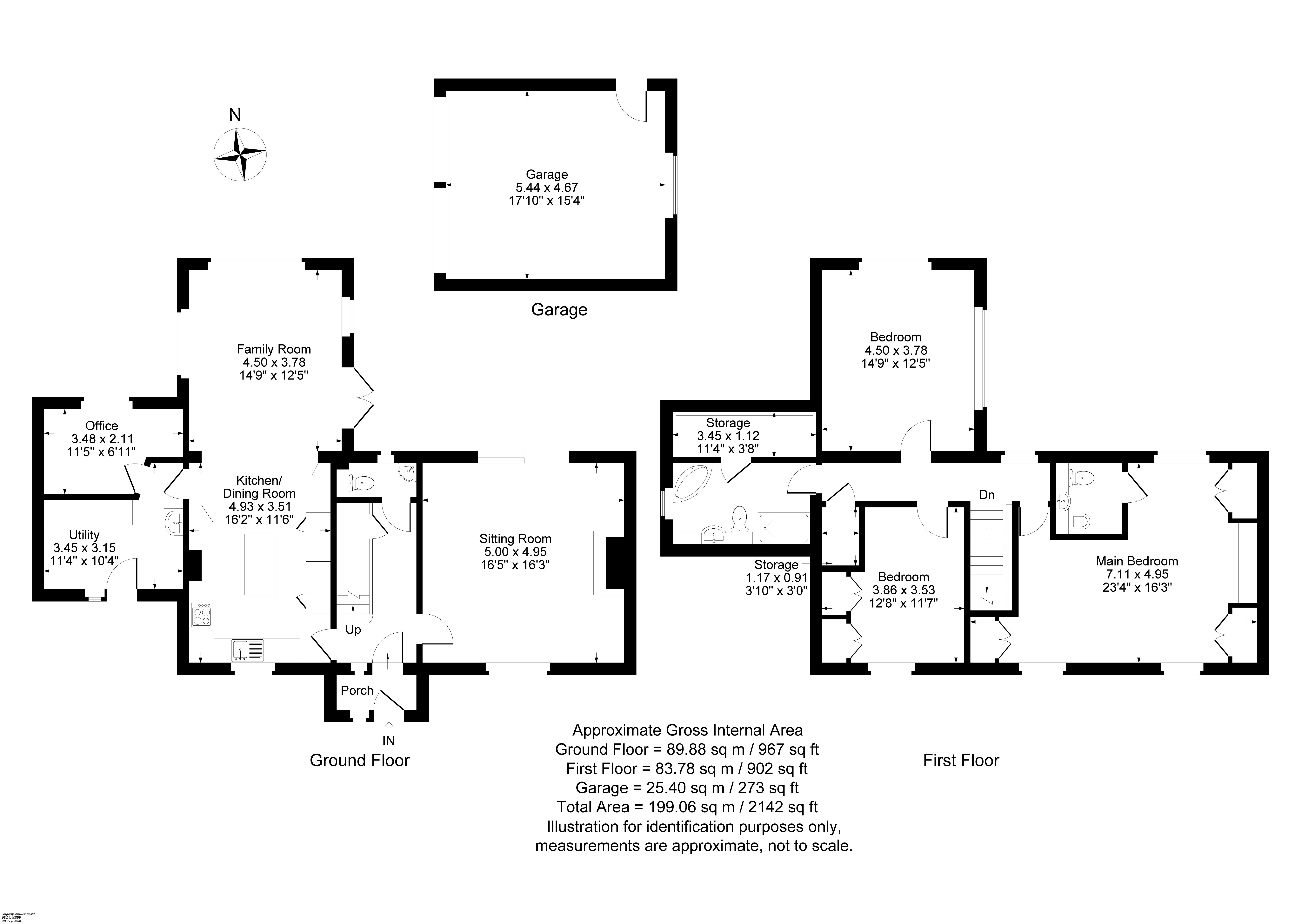Detached house for sale in Chapel Lane, Enstone, Chipping Norton, Oxfordshire OX7
* Calls to this number will be recorded for quality, compliance and training purposes.
Property description
A spacious stone built detached three bedroom house, tucked away in this popular village with views over open countryside to the rear. Double garage and off road parking.
Air source heat pump/main drainage.
Part double glazed front door to entrance porch, tiled floor half glazed front door to –
Entrance hallway – stairs to first floor, understairs cloaks cupboard.
Cloakroom – frost double glazed window to rear aspect hand wash basin, low level WC.
Sitting room – double glazed patio doors lead out onto rear garden. Double glazed window to front aspect., feature stone fireplace.
Kitchen/breakfast room – double glazed window to front aspect, fitted kitchen with matching base and wall level units, central island with granite worktops, integral Neff double oven, integral fridge/freezer, five ringed Neff hob and extractor hood, integral sink with mixer taps.
Breakfast room – treble aspect double glazed window to front aspect, double glazed patio door leads to rear garden. Barn style stable doors leads to –
Utility room – Belfast sink rolled edge worktops, plumbing for washer/dryer. Double glazed door to front aspect.
Study – Double glazed window to front aspect.
Landing
Bedroom One – double glazed window to front and rear aspect, built in wardrobes, dressing table and cupboard above.
Bedroom Two - double glazed window to front aspect, built in wardrobes.
Bedroom Three – Triple aspect double glazed window to front and rear. Attractive views over open fields to the rear.
Bathroom – double glazed window to the side aspect, walk in shower, fully fitted wall shower attachment, panelled corner bath, low level WC, hand wash basin, storage cupboard.
Rear garden – is totally enclosed by mature hedging, is laid to lawn with attractive views overs countryside, adjacent to the house is a hardstanding area with a concrete pathway down the side of the property to a double garage and large shed.
Garage – power and light with electric charger and electric door.
Front – Dovecotes is situated at the end of a quiet lane and sits behind a dry stone wall five bar gate. There is ample parking on the brick paved driveway, with further space to the side of the garage and a greenhouse.<br /><br />This pretty village lies to the north west of Woodstock and is surrounded by delightful countryside with an extensive network of footpaths and bridleways. The village comprises mainly period properties and benefits from two public houses, a village shop and Post Office and a primary school. Approximately 3 miles distant is the mainline station at Charlbury which offers a popular service to London Paddington.
The charming town of Woodstock offers a greater
selection of day to day shopping, public houses, cafes and restaurants with the historic City of Oxford providing a more comprehensive range of shopping and leisure facilities
Distances
Chipping Norton c. 5 Miles
Woodstock c.7 Miles
Oxford c. 15 Miles
Deddington c. 10 Miles
Banbury c. 12 Miles
Cheltenham c. 28 miles
Birmingham c. 50 miles
London c. 70 miles
Charlbury or Kingham to London, c. 1 hour
Bicester North or Banbury to London, c. 1 hour
Property info
For more information about this property, please contact
Mark David, OX7 on +44 1608 503903 * (local rate)
Disclaimer
Property descriptions and related information displayed on this page, with the exclusion of Running Costs data, are marketing materials provided by Mark David, and do not constitute property particulars. Please contact Mark David for full details and further information. The Running Costs data displayed on this page are provided by PrimeLocation to give an indication of potential running costs based on various data sources. PrimeLocation does not warrant or accept any responsibility for the accuracy or completeness of the property descriptions, related information or Running Costs data provided here.





























.png)

