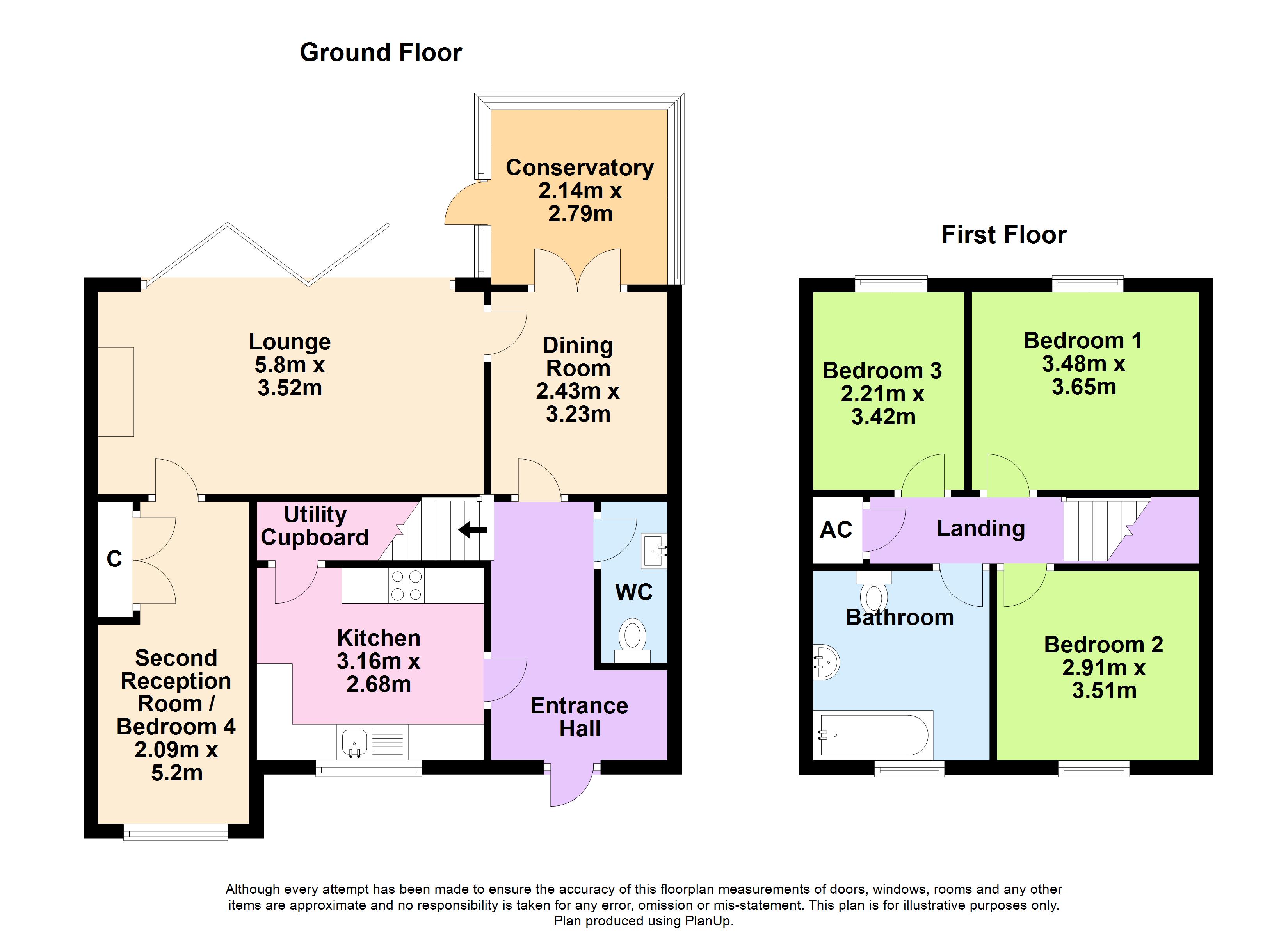Detached house for sale in Peace Road, Stanway, Colchester, Essex CO3
* Calls to this number will be recorded for quality, compliance and training purposes.
Property features
- Impressive Three/Four Bedroom Detached Home
- Situated In The Sought After Area Of Stanway
- Close To Local Schools, Shops, Amenities & Transport Links
- Ample Family Accommodation
- Attractive Rear Garden
- Driveway Providing Off Road Parking
- Must Be Viewed
Property description
Palmer & Partners are delighted to offer to the market this three/four bedroom detached family home, situated in the sought after area of Stanway to the west of Colchester. The property's location gives easy access to the recently developed Stane Retail Park, the A12, local shops and amenities and is within an easy reach of The Stanway Secondary School and two primary schools.
Internally the well-presented accommodation comprises entrance hallway, kitchen, utility area, cloakroom, dining room, conservatory, lounge and further reception room/bedroom four on the ground floor. On the first floor are three bedrooms and family bathroom.
The property is further enhanced by having an attractive rear garden and driveway to the front providing off road parking. Palmer & Partners would recommend an early internal viewing to avoid disappointment. EPC: Tbc
Double Glazed Entrance Door To Entrance Hallway
Vertical radiator, alcove for coats and shoes, stairs rising to first floor and doors off to;
Kitchen (3.16m x 2.68m)
Work-surfaces with cupboards under, wall mounted cupboards over, stainless steel sink and drainer, integrated dishwasher, space for fridge/freezer, built-in oven, four ring gas hob, electric extractor, radiator, double glazed window to front and door to;
Utility Area
Space and plumbing for washing machine.
Cloakroom
Low level WC, wash hand basin and radiator.
Dining Room (2.43m x 3.23m)
Vertical radiator, door to lounge and double glazed doors to;
Conservatory (2.14m x 2.79m)
Double glazed door to rear garden.
Lounge (5.8m x 3.52m)
Double glazed bi-folding doors to rear garden, feature fireplace with log burning stove, vertical radiator and door to;
Reception Room/Bedroom Four (2.09m x 5.2m)
(Garage conversion). Built-in cupboard, double glazed window to front and vertical radiator.
First Floor Landing
With airing cupboard and doors off to;
Bedroom One (3.48m x 3.65m)
Double glazed window to rear and radiator.
Bedroom Two (2.91m x 3.51m)
Double glazed window to front and radiator.
Bedroom Three (2.21m x 3.42m)
Double glazed window to rear and radiator.
Family Bathroom
Panel enclosed bath with shower attachment, wash hand basin, low level WC, heated towel rail and obscure double glazed window.
Outside
The rear garden comprises two porcelain patio areas, decked area, shed, with the remainder being mainly laid to lawn and enclosed by wooden panel fencing.
To the front of the property is a driveway providing off road parking.
For more information about this property, please contact
Palmer & Partners, CO3 on +44 1206 988996 * (local rate)
Disclaimer
Property descriptions and related information displayed on this page, with the exclusion of Running Costs data, are marketing materials provided by Palmer & Partners, and do not constitute property particulars. Please contact Palmer & Partners for full details and further information. The Running Costs data displayed on this page are provided by PrimeLocation to give an indication of potential running costs based on various data sources. PrimeLocation does not warrant or accept any responsibility for the accuracy or completeness of the property descriptions, related information or Running Costs data provided here.






































.png)
