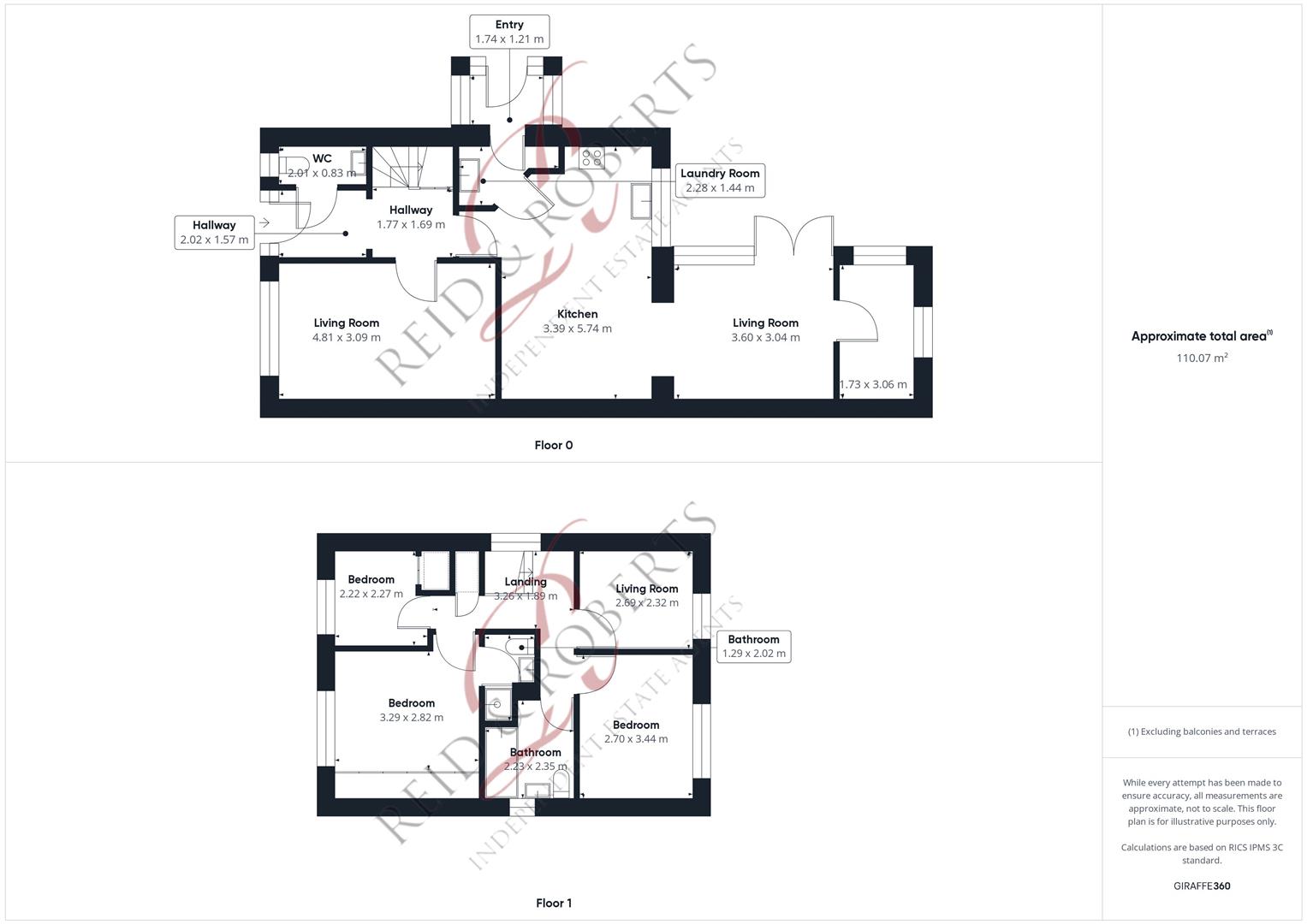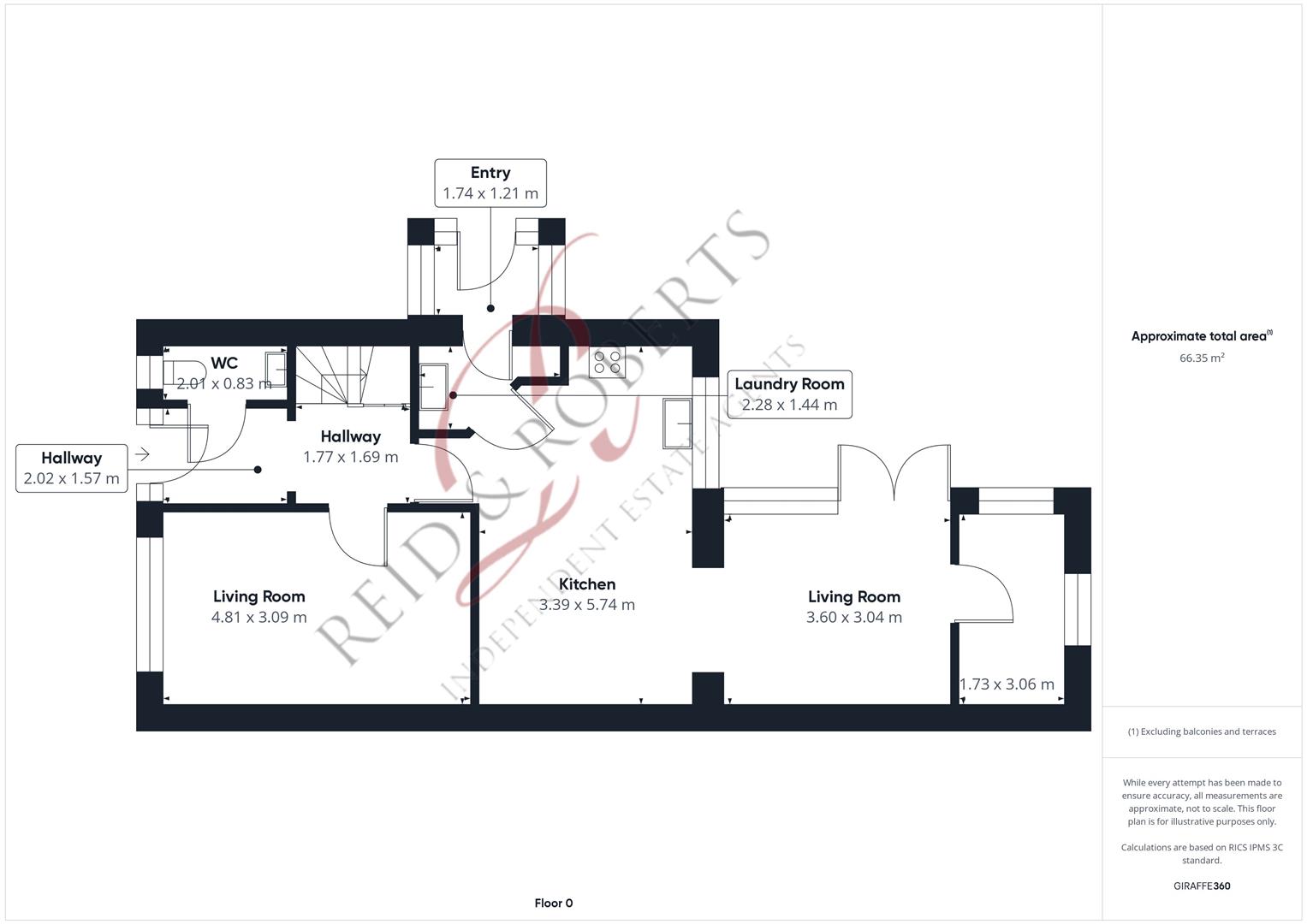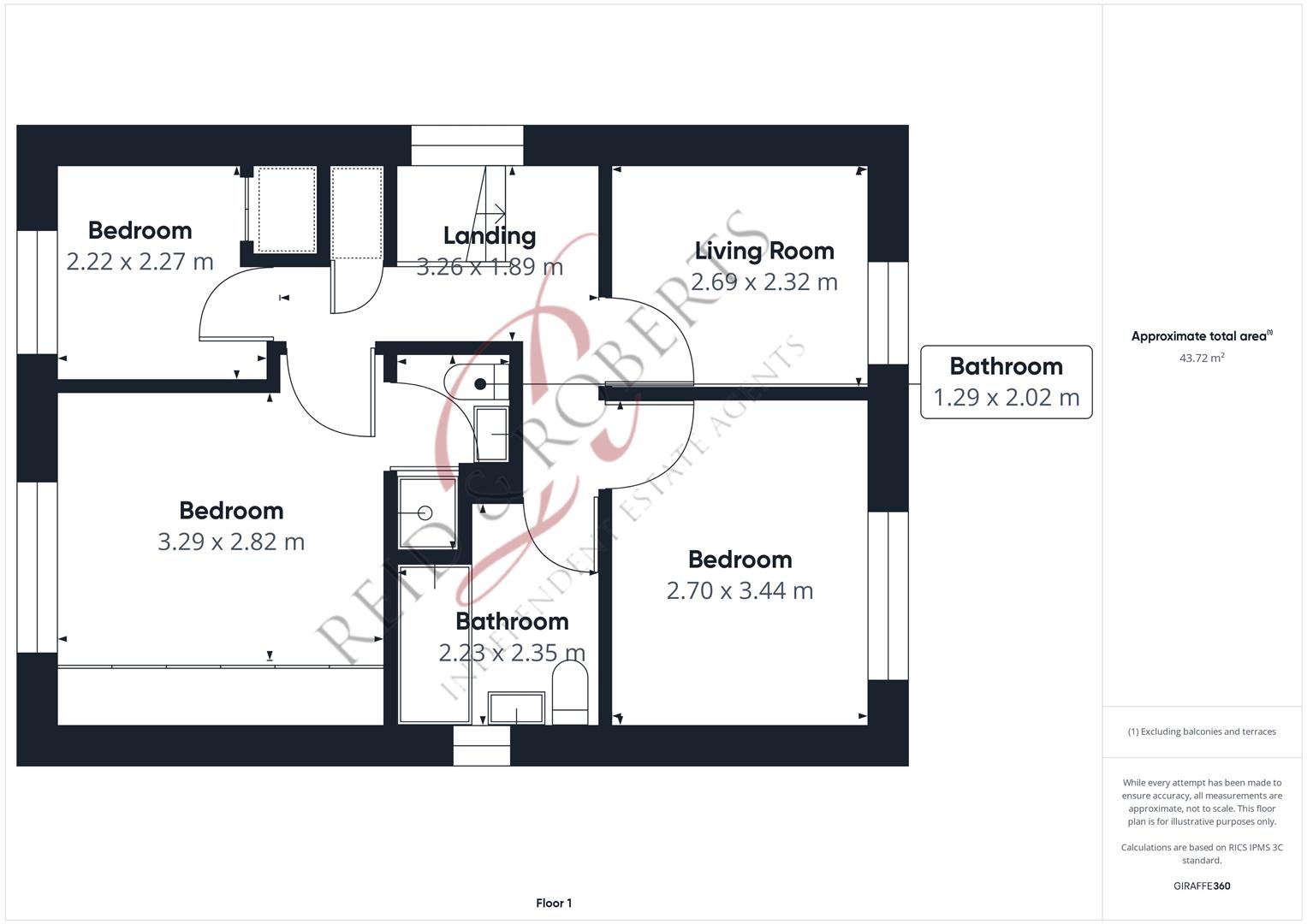Detached house for sale in Beechtree Road, Buckley CH7
* Calls to this number will be recorded for quality, compliance and training purposes.
Property features
- Stunning Detached Family Home
- Lounge & Open Plan Kitchen/ Diner/ Sitting Room
- Four Bedrooms & Family Bathroom
- En Suite To Master
- Cloakroom/ Utility & Office
Property description
Reid and Roberts are delighted to offer to the market this perfect family home, set on the picturesque Beechtree Road. This stunning property boasts spacious and beautifully presented accommodation throughout, featuring modern open-plan living that is perfect for families looking for their forever home. The property is graced with four well-proportioned bedrooms, including a versatile ground-floor room that could serve as a fifth bedroom or a home office, catering to the needs of a growing family or professionals working from home.
The heart of the home lies in the expansive kitchen and snug area, where modern grey units and luxurious quartz worktops set the tone for both style and functionality. The central island and ample space for an American-style fridge freezer enhance the kitchen's practicality, making it ideal for family gatherings and entertaining. The snug area, complete with a cosy log burner, adds warmth and charm, creating the perfect spot to unwind.
The external spaces of the property are equally impressive. The front garden is a beautifully landscaped haven, offering privacy and curb appeal. In the rear garden, you’ll find a perfect blend of functionality and relaxation. The garden offers ample parking, a double garage, and various patio areas ideal for outdoor dining. A wooden pergola with a heat lamp and lights provides a cozy retreat for evening relaxation, while the fenced lawned area offers a safe and private play space for children or pets. Mature trees and well-tended shrubs add to the garden's sense of tranquility, making it a private sanctuary for the whole family to enjoy.
This property truly embodies the ideal family home, combining spacious accommodation with modern living conveniences and beautiful outdoor spaces. It offers everything a family could desire, from versatile living areas to private and secure outdoor retreats, making it the perfect place to create lasting memories.
Centrally situated, Buckley town centre boasts a diverse
Property Description
Reid and Roberts are delighted to offer to the market this perfect family home, set on the picturesque Beechtree Road. This stunning property boasts spacious and beautifully presented accommodation throughout, featuring modern open-plan living that is perfect for families looking for their forever home. The property is graced with four well-proportioned bedrooms, including a versatile ground-floor room that could serve as a fifth bedroom or a home office, catering to the needs of a growing family or professionals working from home.
The heart of the home lies in the expansive kitchen and snug area, where modern grey units and luxurious quartz worktops set the tone for both style and functionality. The central island and ample space for an American-style fridge freezer enhance the kitchen's practicality, making it ideal for family gatherings and entertaining. The snug area, complete with a cosy log burner, adds warmth and charm, creating the perfect spot to unwind.
The external spaces of the property are equally impressive. The front garden is a beautifully landscaped haven, offering privacy and curb appeal. In the rear garden, you’ll find a perfect blend of functionality and relaxation. The garden offers ample parking, a double garage, and various patio areas ideal for outdoor dining. A wooden pergola with a heat lamp and lights provides a cozy retreat for evening relaxation, while the fenced lawned area offers a safe and private play space for children or pets. Mature trees and well-tended shrubs add to the garden's sense of tranquility, making it a private sanctuary for the whole family to enjoy.
This property truly embodies the ideal family home, combining spacious accommodation with modern living conveniences and beautiful outdoor spaces. It offers everything a family could desire, from versatile living areas to private and secure outdoor retreats, making it the perfect place to create lasting memories.
Centrally situated, Buckley town centre boasts a diverse array of amenities, including shops, schools, pubs, and transport links, as well as recreational and sporting facilities. Residents enjoy the convenience of a local train station providing connections to the North and North West regions. Nestled within Flintshire, Buckley spans approximately 2 miles from Mold and seamlessly connects with the charming villages of Ewloe, Mynydd Isa, and Alltami.
Accommodation Comprises
Composite door with double-glazed frosted decorative panels, accompanied by two frosted side panels opens into the welcoming reception hallway.
Entrance Hallway
The hallway features wooden flooring, a single-panel radiator with a stylish cover, and a coved ceiling. From here, an archway leads further into the hallway, where a turned staircase ascends to the first-floor accommodation. Additional features include an under-stairs storage cupboard, a smoke alarm, and doors leading to the main lounge and kitchen.
Downstairs W.C
The downstairs W.C is fitted with a modern two-piece suite, including a low-flush W.C and a vanity unit with an inset sink and mixer tap. The walls are tiled to dado height, and the room features a coved ceiling, a modern paneled radiator, tiled flooring, and a double-glazed frosted UPVC window to the front elevation.
Lounge
The main lounge is a bright and inviting space, with a double-glazed UPVC window to the front elevation that allows plenty of natural light to flood in. The room boasts wood-effect flooring, a coved ceiling, two wall lights, and a double-panel radiator for comfort. A log-effect gas living flame fire, set on a granite hearth with a matching inset and stone-effect surround, serves as a stunning focal point for the room.
Open Plan Kitchen/Dining Room
The heart of the home is the spacious, open-plan kitchen and snug area. The kitchen is equipped with a range of modern grey wall and base units, complemented by quartz worktops and matching upstands. A composite black one-and-a-half bowl sink unit with drainer and mixer tap sits beneath a double-glazed UPVC window that overlooks the rear garden. The kitchen also includes a fitted five-ring range master with a double oven, a quartz splashback, and a stainless-steel extractor fan. There’s ample space for an American-style fridge freezer, and a central island with quartz worktops, a breakfast bar, and additional storage cupboards, making this kitchen as functional as it is stylish. An integral Bosch dishwasher is also included, along with pantry cupboards for extra storage.
Snug
The snug area, seamlessly connected to the kitchen, offers a cosy retreat featuring a corner log burner set on a granite hearth with tiled backing. The room is finished with wooden flooring, a coved ceiling, two wall lights, and a double-glazed wooden frame window to the side elevation. UPVC double-glazed patio doors open onto the rear garden, enhancing the indoor-outdoor living experience.
Office/Potential Bedroom
This versatile room, located on the ground floor, can serve as either a fifth bedroom or a home office. It features dual-aspect double-glazed wooden frame windows to the rear and side elevations, a double-panel radiator, wooden flooring, and a curved ceiling, providing a comfortable and quiet space for work or rest.
Utility Room
The utility room is conveniently located off the kitchen and is fitted with base units and complementary worktops. It includes a composite sink with a drainer and mixer tap, splash back tiles, and wooden flooring. There is space and plumbing for a washing machine, and the room also houses the wall-mounted combi gas boiler. A coved ceiling, extractor fan, and a double-glazed frosted UPVC door opening into a rear porch with tiled flooring complete this practical space.
Side Porch
The side porch features tiled flooring and is built on a dwarf brick wall with double glazed UPVC units. A door with decorative glazed panel opens out to the rear garden, providing a convenient and well it space for accessing the outdoors.
First Floor Accommodation
Landing
The first-floor landing is well-lit by a double-glazed UPVC window to the side elevation and features inset spotlights, a coved ceiling, a smoke alarm, and an over-stairs storage cupboard. Doors from the landing lead to:
Main Bedroom
The main bedroom is a serene retreat, featuring a double-glazed UPVC window to the front elevation that overlooks the neighbouring green with its fruit trees. The room is fitted with a range of wardrobes with mirrored sliding doors, providing ample storage with shelving and rails. A single-panel radiator ensures comfort, and the carpeted flooring adds a cosy touch. The room also includes a door leading to the en-suite bathroom.
En-Suite
The en-suite bathroom offers a three-piece suite comprising a low-flush W.C, a pedestal sink with a mixer tap, and a fully tiled shower cubicle with a glass door and a mains-powered rainfall shower with an additional attachment. The bathroom is finished with tiled walls up to dado height, tiled flooring, a coved ceiling with an extractor fan, and a modern paneled radiator.
Bedroom Two
Bedroom two is a bright and airy space, featuring a double-glazed UPVC window to the rear elevation, a single-panel radiator, and carpeted flooring.
Bedroom Three
This bedroom also enjoys a view of the rear elevation through its double-glazed UPVC window. It includes a single-panel radiator, a TV point, and carpeted flooring, providing a comfortable and quiet environment.
Bedroom Four
Bedroom four, located at the front of the house, is equipped with a double-glazed UPVC window, a single-panel radiator, and carpeted flooring. An over-stairs storage cupboard with a rail and shelving adds practicality to this cosy room.
Family Bathroom
The main bathroom is stylishly appointed with a three-piece suite comprising a close-coupled low-flush W.C, a vanity unit with an inset sink and mixer tap, and a p-shaped paneled bath with a mixer tap and a wall-mounted electric shower with a glass privacy screen. The bathroom also features partly tiled walls, tiled flooring, a modern paneled radiator, an extractor fan, a central ceiling light, and a double-glazed frosted UPVC window to the side elevation.
Outside
To The Front
The front of the property greets you with a beautifully landscaped garden, predominantly laid to lawn and framed by slate-bordered beds filled with a vibrant array of flowering shrubs and ornamental plants. Mature trees stand proudly, and a well-established hedge provides a natural barrier, offering a sense of seclusion and privacy. A smooth tarmac driveway sweeps up to the property, offering convenient off-road parking. The driveway is bordered by double gates that not only enhance the property's charm but also provide secure access to the rear, adding an extra layer of privacy and convenience.
To The Rear
The rear garden of the property is a true outdoor haven, thoughtfully designed to cater to both practicality and leisure. The expansive tarmac driveway continues to the rear, providing generous off-road parking and leading to a substantial double garage, ideal for storage or additional vehicles. Multiple block-paved patio areas are perfect for setting up a large dining table, making them ideal for alfresco dining and entertaining. A charming wooden pergola, equipped with a heat lamp and outdoor lighting, creates an intimate seating area where you can enjoy cosy evenings in the garden, no matter the season. The garden also features a securely fenced, lush lawned area surrounded by mature trees and shrubs, offering a private and safe space for children or pets to play freely. As you explore further, you’ll discover another paved patio area with a pathway leading to the garage, accentuated by decorative slate borders. The entire garden is enclosed by sturdy wood-paneled fencing, ensuring complete privacy, with the added benefit of not being overlooked from the rear.
Double Garage
Double up and over doors, light and power.
Do You Have A Property To Sell?
Please call and our staff will be happy to help with any advice you may need. We can arrange for Lauren Birch or Holly Peers to visit your property to give you an up to date market valuation free of charge with no obligation.
How To Make An Offer
Call a member of staff who can discuss your offer and pass it onto our client. Please note, we will want to qualify your offer for our client
Looking For Mortgage Advice?
Reid & Roberts Estate Agents can offer you a full range of Mortgage Products and save you the time and inconvenience of trying to get the most competitive deal yourself. We deal with all major Banks and Building Societies and can look for the most competitive rates around. Telephone Mold office on
Misrepresentation Act
These particulars, whilst believed to be accurate, are for guidance only and do not constitute any part of an offer or contract - Intending purchasers or tenants should not rely on them as statements or representations of fact, but must satisfy themselves by inspection or otherwise as to their accuracy. No person in the employment of Reid and Roberts has the authority to make or give any representations or warranty in relation to the property.
Our Opening Hours
Monday - Friday 9.00am - 5.30pm
Saturday 9.00am - 4.00pm
please note we offer accompanied viewings 7 days A week
Services
The Agents have not tested any included equipment (gas, electrical or otherwise), or central heating systems mentioned in these particulars, and purchasers are advised to satisfy themselves as to their working order and condition prior to any legal commitment.
Viewings
Strictly by prior appointment through Reid & Roberts Estate Agents. Telephone Mold office on . Do you have a house to sell? Ask a member of staff for a free valuation without obligation.
Property info
Cam03999G0-Pr0014-Build01.Jpg View original

Cam03999G0-Pr0014-Build01-Floor00.Jpg View original

Cam03999G0-Pr0014-Build01-Floor01.Jpg View original

For more information about this property, please contact
Reid & Roberts Estate Agents, CH7 on +44 1352 376919 * (local rate)
Disclaimer
Property descriptions and related information displayed on this page, with the exclusion of Running Costs data, are marketing materials provided by Reid & Roberts Estate Agents, and do not constitute property particulars. Please contact Reid & Roberts Estate Agents for full details and further information. The Running Costs data displayed on this page are provided by PrimeLocation to give an indication of potential running costs based on various data sources. PrimeLocation does not warrant or accept any responsibility for the accuracy or completeness of the property descriptions, related information or Running Costs data provided here.













































.png)